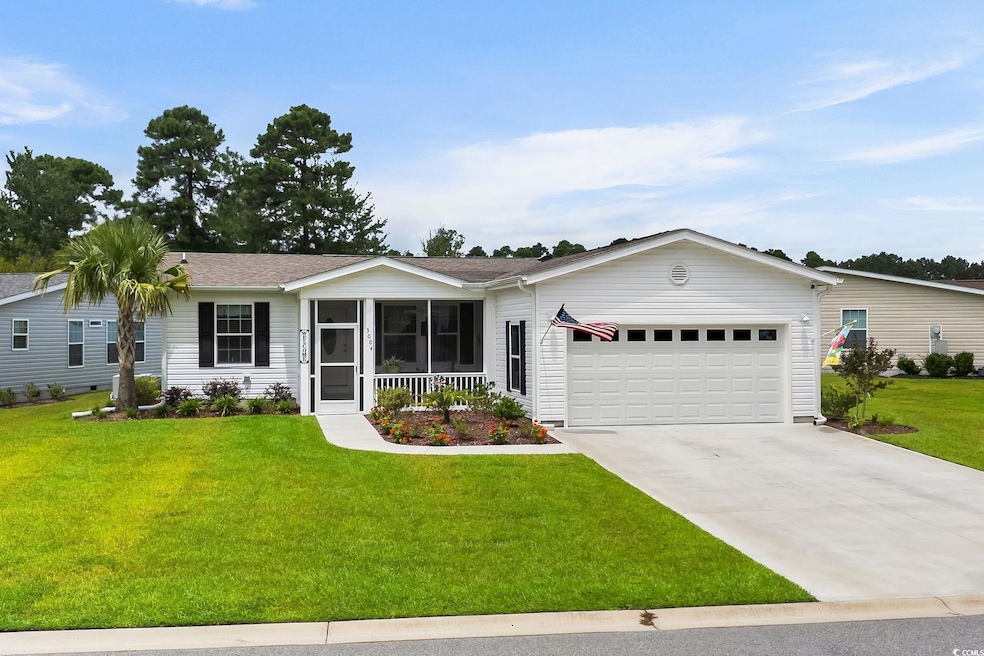
3004 Thoroughfare Ct Conway, SC 29526
Estimated payment $1,664/month
Highlights
- Senior Community
- Clubhouse
- Community Indoor Pool
- Gated Community
- Main Floor Bedroom
- Solid Surface Countertops
About This Home
Welcome to Lakeside Crossing, where the epitome of coastal luxury awaits discerning buyers seeking the perfect blend of relaxation and recreation. Nestled within a gated 55+ community, this community offers a resort-style lifestyle. This almost new (2023) has been beautifully upgraded and maintained. At the front of the home, a screened porch with a ceiling fan offers a welcoming space to relax. Inside, a neutral color palette and warm flooring create a comfortable and timeless atmosphere. The open floor plan flows into a gourmet kitchen featuring granite countertops, a stylish backsplash, stainless steel appliances and sink, pantry cabinets, and a large island with a breakfast bar perfect for casual dining or entertaining. The flexible front room functions well as a den or office and could easily be converted into a third bedroom. The primary suite features a barn door entry to the private bathroom that has dual sinks, lighted mirrors, a large shower with tile surround, a walk-in closet, and extra cabinetry for linens. A spacious Carolina room at the back of the home brings in plenty of natural light and leads to a patio that’s perfect for grilling, dining, or enjoying the tree-lined privacy of the backyard. The laundry room offers a utility sink and additional cabinetry, while the oversized garage provides built-in shelving for storage as well. The land lease is one of the lowest in the community and there is a warranty with several years remaining that is transferrable, adding even more value to this exceptional home. Lakeside Crossing residents enjoy a variety of amenities which include an indoor pool, outdoor pool, jacuzzi, massage room, large fitness center, paddle boats, tennis court, shuffleboard, fully stocked lakes with fishing pier (catch/release), sandy "beach" area, arts and crafts room, billiard parlor and lounge, library, catering kitchen, huge banquet area, on-site activity director and more. Forget about mowing the lawn and trash pickup; the monthly fee covers those services, allowing you to spend your time enjoying all that Lakeside Crossing has to offer. Convenient location between Conway and the Atlantic Ocean, you're just a short drive away from the vibrant attractions and amenities of Myrtle Beach, including fine dining, entertainment, shopping experiences along the Grand Strand, and Conway's charming antique shops, eateries, and River Walk. With easy access to medical centers, doctors' offices, pharmacies, banks, post offices, and grocery stores, Lakeside Crossing offers the perfect combination of luxury, convenience, and coastal charm. All information should be verified and approved by the buyer. Square footage is approximate and not guaranteed. The buyer is responsible for verification.
Property Details
Home Type
- Mobile/Manufactured
Year Built
- Built in 2023
Lot Details
- 8,276 Sq Ft Lot
- Land Lease of $585
Parking
- 2 Car Attached Garage
- Garage Door Opener
Home Design
- Vinyl Siding
Interior Spaces
- 1,680 Sq Ft Home
- Ceiling Fan
- Combination Kitchen and Dining Room
- Den
- Screened Porch
- Crawl Space
- Fire and Smoke Detector
Kitchen
- Breakfast Area or Nook
- Breakfast Bar
- Range
- Microwave
- Dishwasher
- Stainless Steel Appliances
- Kitchen Island
- Solid Surface Countertops
- Disposal
Flooring
- Carpet
- Luxury Vinyl Tile
Bedrooms and Bathrooms
- 2 Bedrooms
- Main Floor Bedroom
- Split Bedroom Floorplan
- Bathroom on Main Level
- 2 Full Bathrooms
- Vaulted Bathroom Ceilings
Laundry
- Laundry Room
- Washer and Dryer Hookup
Schools
- Pine Island Elementary School
- Ten Oaks Middle School
- Carolina Forest High School
Utilities
- Central Heating and Cooling System
- Water Heater
- Phone Available
- Cable TV Available
Additional Features
- Patio
- Outside City Limits
- Manufactured Home With Leased Land
Community Details
Overview
- Senior Community
- Association fees include electric common, trash pickup, pool service, landscape/lawn, manager
- The community has rules related to allowable golf cart usage in the community
Recreation
- Tennis Courts
- Community Indoor Pool
Pet Policy
- Only Owners Allowed Pets
Additional Features
- Clubhouse
- Gated Community
Map
Home Values in the Area
Average Home Value in this Area
Property History
| Date | Event | Price | Change | Sq Ft Price |
|---|---|---|---|---|
| 08/06/2025 08/06/25 | For Sale | $257,000 | -- | $153 / Sq Ft |
Similar Homes in Conway, SC
Source: Coastal Carolinas Association of REALTORS®
MLS Number: 2519155
- 3008 Thoroughfare Ct
- 2043 Eastlynn Dr
- 2050 Eastlynn Dr
- 1751 Fairbanks Dr
- 1648 Greenridge Dr Unit Lakeside Crossing
- 2061 Ridgedale Dr
- 408 Eastlynn Dr
- 754 Eastridge Dr
- 763 Eastridge Dr
- Lot 3 Myrtle Ridge Dr
- Lot 2 Myrtle Ridge Dr
- Lot 1 Myrtle Ridge Dr
- 83 Wellspring Dr
- 216 Walden Lake Rd
- 263 Walden Lake Rd
- 158 Regency Dr
- 594 Woodholme Dr
- 301 Walden Lake Rd
- 356 Lakeside Crossing Dr
- 618 Trawler Bay Ct
- 2296 Courtina Way Unit Tuscan - 418
- 2296 Courtina Way Unit Tuscan - 422
- 2296 Courtina Way Unit Bayshore
- 136 Regency Dr
- 270 Wild Palm Way
- 2304 Courtina Way
- 302 Myrtle Meadows Dr
- 1157 Ridgeford Dr
- 1157 Ridgeford Dr Unit Hayden
- 1157 Ridgeford Dr Unit Cali
- 1157 Ridgeford Dr Unit Aria
- 500 Willow Green Dr Unit G
- 512 Murray Park Loop
- 332 Kiskadee Loop Unit G
- 1120 Fairway Ln
- 338 Kiskadee Loop Unit O
- 340 Kiskadee Loop Unit O
- 1038 Tee Shot Dr
- 2241 Technology Rd
- 1636 Hyacinth Dr






