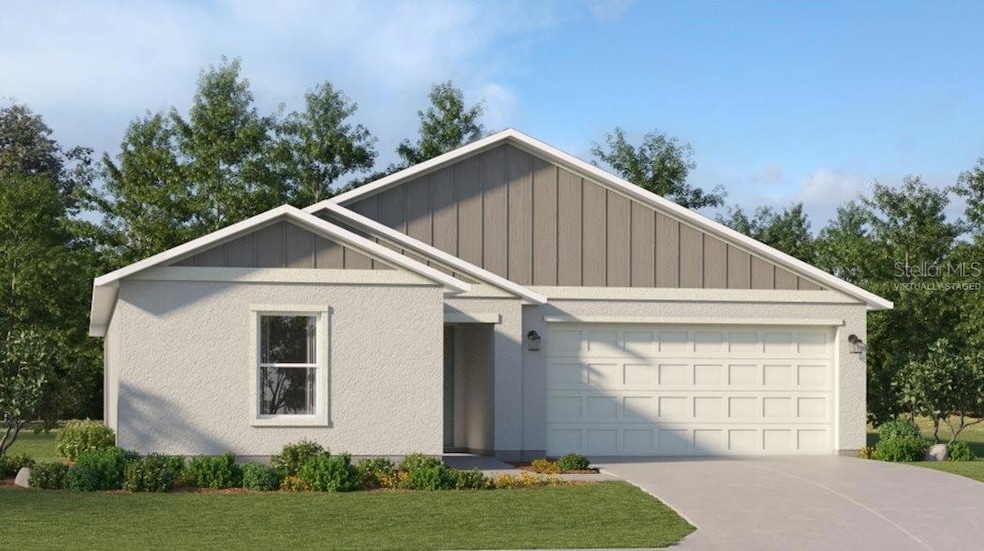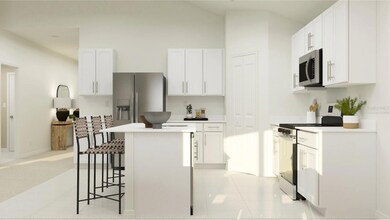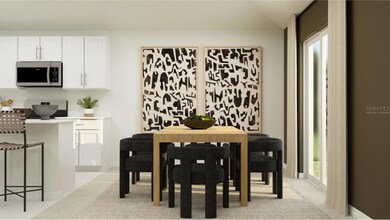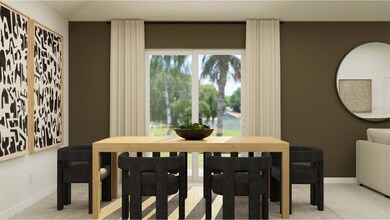3004 Totem Rd Eagle Lake, FL 33839
Estimated payment $1,984/month
Highlights
- Under Construction
- Open Floorplan
- Main Floor Primary Bedroom
- Freedom 7 Elementary School of International Studies Rated A-
- Private Lot
- 2-minute walk to Eagle Lake Community Complex & Playground
About This Home
One or more photo(s) has been virtually staged. Under Construction. This new single-story Celeste is a modern take on a classic design. Down the foyer is a spacious and open-plan family room which has direct access to the cozy dining room, well-equipped kitchen and attached patio, perfect for everyday living. In a private corner is the owner’s suite with a convenient adjoining bathroom, while on the opposite side of the home are three secondary bedrooms. Ranches at Lake McLeod is a masterplan community located in the lovely city of Eagle Lake, FL. This tranquil community provides quality block construction, innovative designs, with brand-new appliances. All homes come standard with Connected Home features. Amenities include: Club house, fitness center, pool, dog park, volleyball, pickleball, basketball, dock, roving patrol, and playground. Conveniently located near shopping, restaurants, parks, schools, and close proximity to major roadways. Eagle Lake is just a short distance from ample outdoor recreation, and more in nearby Winter Haven. Popular attractions include Chain of Lakes Sports Complex, Legoland, Lake Ned and the downtown strip. Stake out your homesite at Ranches at Lake McLeod.
Listing Agent
LENNAR REALTY Brokerage Phone: 800-229-0611 License #3191880 Listed on: 10/16/2025
Open House Schedule
-
Saturday, November 29, 202511:00 am to 4:00 pm11/29/2025 11:00:00 AM +00:0011/29/2025 4:00:00 PM +00:00BLACK FRIDAY - Exclusive Early Deals - This new single-story Celeste is a modern take on a classic design. Down the foyer is a spacious and open-plan family room which has direct access to the cozy dining room, well-equipped kitchen and attached patio, perfect for everyday living. In a private corner is the owner’s suite with a convenient adjoining bathroom, while on the opposite side of the home are three secondary bedrooms to offer restful retreats.Add to Calendar
-
Sunday, November 30, 202511:00 am to 4:00 pm11/30/2025 11:00:00 AM +00:0011/30/2025 4:00:00 PM +00:00BLACK FRIDAY - Exclusive Early Deals - This new single-story Celeste is a modern take on a classic design. Down the foyer is a spacious and open-plan family room which has direct access to the cozy dining room, well-equipped kitchen and attached patio, perfect for everyday living. In a private corner is the owner’s suite with a convenient adjoining bathroom, while on the opposite side of the home are three secondary bedrooms to offer restful retreats.Add to Calendar
Home Details
Home Type
- Single Family
Year Built
- Built in 2025 | Under Construction
Lot Details
- 5,662 Sq Ft Lot
- North Facing Home
- Private Lot
- Irrigation Equipment
- Property is zoned P-D
HOA Fees
- $116 Monthly HOA Fees
Parking
- 2 Car Attached Garage
- Garage Door Opener
- Driveway
Home Design
- Home is estimated to be completed on 10/30/25
- Stem Wall Foundation
- Shingle Roof
- Cement Siding
- Block Exterior
Interior Spaces
- 1,824 Sq Ft Home
- Open Floorplan
- Thermal Windows
- Blinds
- Great Room
- Family Room Off Kitchen
- Inside Utility
Kitchen
- Dinette
- Range
- Microwave
- Dishwasher
- Solid Surface Countertops
- Disposal
Flooring
- Carpet
- Concrete
- Ceramic Tile
Bedrooms and Bathrooms
- 4 Bedrooms
- Primary Bedroom on Main
- Walk-In Closet
- 2 Full Bathrooms
Laundry
- Laundry in unit
- Dryer
- Washer
Home Security
- Security System Owned
- Fire and Smoke Detector
- Pest Guard System
Outdoor Features
- Patio
- Porch
Utilities
- Central Heating and Cooling System
- Thermostat
- Underground Utilities
- Cable TV Available
Listing and Financial Details
- Visit Down Payment Resource Website
- Tax Lot 615
- Assessor Parcel Number 26-29-18-689953-006150
- $1,750 per year additional tax assessments
Community Details
Overview
- Association fees include escrow reserves fund
- Artemis Lifestyles/Jessie Chatman Association, Phone Number (407) 705-2190
- Built by Lennar Homes
- Ranches At Mcleod 50S Subdivision, Celeste Floorplan
Recreation
- Community Playground
- Community Pool
- Park
Map
Home Values in the Area
Average Home Value in this Area
Property History
| Date | Event | Price | List to Sale | Price per Sq Ft |
|---|---|---|---|---|
| 11/25/2025 11/25/25 | Price Changed | $297,490 | +0.3% | $163 / Sq Ft |
| 11/22/2025 11/22/25 | Price Changed | $296,740 | +0.3% | $163 / Sq Ft |
| 11/11/2025 11/11/25 | Price Changed | $295,990 | -4.8% | $162 / Sq Ft |
| 10/28/2025 10/28/25 | Price Changed | $310,990 | +0.6% | $170 / Sq Ft |
| 10/17/2025 10/17/25 | Price Changed | $308,990 | +1.1% | $169 / Sq Ft |
| 10/01/2025 10/01/25 | For Sale | $305,690 | -- | $168 / Sq Ft |
Source: Stellar MLS
MLS Number: O6353203
- 315 Corbel Ln
- 3011 Totem Rd
- 3075 Totem Rd
- 3071 Totem Rd
- 3126 Totem Rd
- 3138 Totem Rd
- 2499 Taloncrest Ct
- 2211 Majestic Span Ave
- 203 Fall Glo Rd
- 237 St Georges Cir
- 820 Sun Burst Rd
- 190 Windsor Reserve Dr
- 230 Windsor Reserve Dr
- 390 Honey Bell Rd
- 563 Honey Bell Rd
- 246 Cove at Eagle Lake Cir
- 147 Palm Dr
- 780 Trotters Dr
- 768 Trotters Dr
- 135 2nd St N







