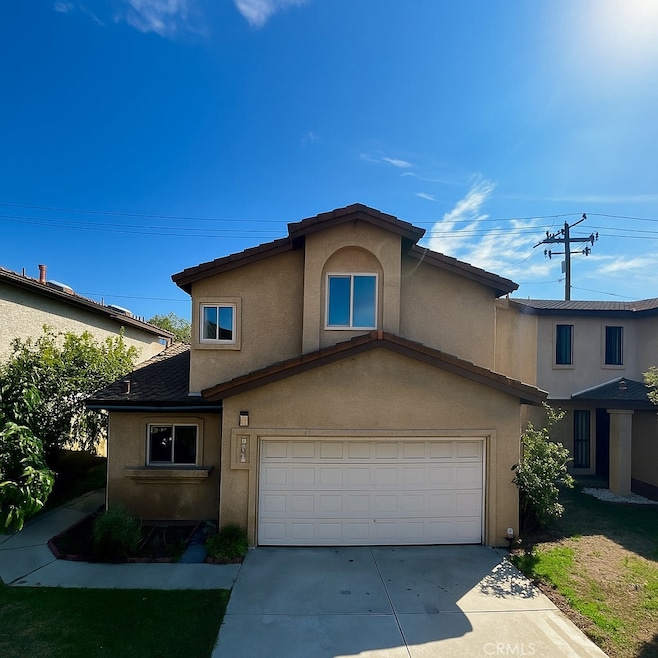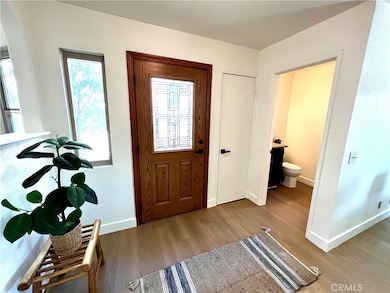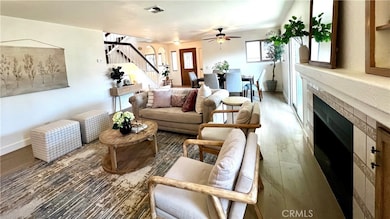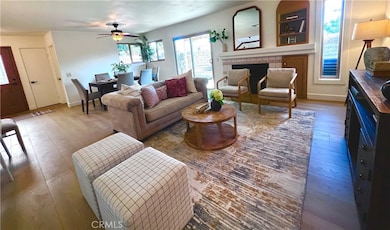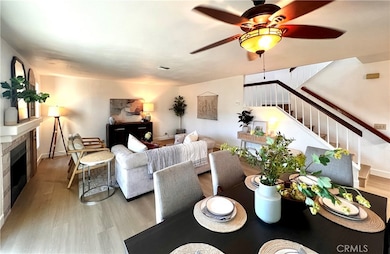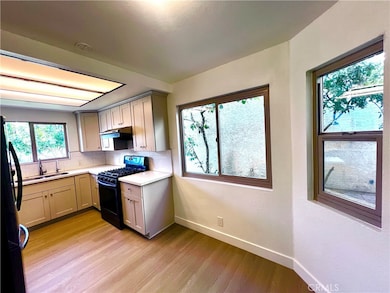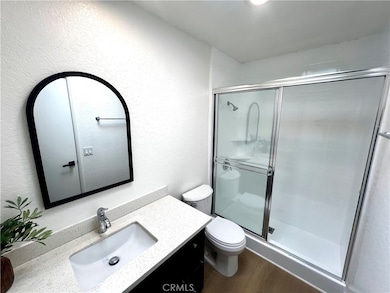3004 Via Delores Baldwin Park, CA 91706
Estimated payment $4,593/month
Highlights
- 2 Car Attached Garage
- Walk-In Closet
- Picnic Area
- Sierra Vista High Rated A-
- Laundry Room
- Central Heating and Cooling System
About This Home
Welcome home to 3004 Via Delores in Baldwin Park — a beautifully maintained 3-bedroom, 3-bath residence tucked inside a private gated community offering comfort, convenience, and peace of mind. This two-story home provides approximately 1,546 sq ft of living space on a 2,675 sq ft lot. Step inside to an open, light-filled floor plan designed for both everyday living and entertaining. The main level features a bright living area with soaring ceilings and skylights that fill the home with natural light, creating a warm and inviting atmosphere. The adjacent dining area flows seamlessly into the kitchen, while upstairs you’ll find three comfortable bedrooms and three full baths. The backyard is a serene retreat featuring a variety of mature fruit trees, including logan, guava, both red and white dragon fruit, tangerine, pomegranate, lemon, and kaffir lime. Enjoy the natural beauty, privacy, and the satisfaction of harvesting your own homegrown fruit. Conveniently located near the I-10 and I-605 freeways, this home offers easy access to surrounding cities while being within walking distance of local shopping centers, restaurants, and everyday essentials. With its gated community setting, bright natural light, and lush fruit-filled yard, 3004 Via Delores is the perfect blend of comfort, security, and Southern California lifestyle. Don’t miss the opportunity to make it yours.
Listing Agent
KELLER WILLIAMS PREMIER PROPER Brokerage Phone: 626-921-2599 License #01832050 Listed on: 11/06/2025

Home Details
Home Type
- Single Family
Est. Annual Taxes
- $6,103
Year Built
- Built in 1985
Lot Details
- 2,675 Sq Ft Lot
- Sprinkler System
- Density is up to 1 Unit/Acre
HOA Fees
- $144 Monthly HOA Fees
Parking
- 2 Car Attached Garage
Home Design
- Entry on the 1st floor
- Planned Development
Interior Spaces
- 1,546 Sq Ft Home
- 2-Story Property
- Entryway
- Living Room with Fireplace
Bedrooms and Bathrooms
- 3 Bedrooms
- All Upper Level Bedrooms
- Walk-In Closet
- 3 Full Bathrooms
Laundry
- Laundry Room
- Laundry on upper level
- Laundry in Garage
- Washer and Gas Dryer Hookup
Additional Features
- Exterior Lighting
- Central Heating and Cooling System
Listing and Financial Details
- Tax Lot 6
- Tax Tract Number 43661
- Assessor Parcel Number 8551022105
- $521 per year additional tax assessments
Community Details
Overview
- Casa Las Palmas Via Delores Association, Phone Number (626) 960-8196
Amenities
- Picnic Area
Map
Home Values in the Area
Average Home Value in this Area
Tax History
| Year | Tax Paid | Tax Assessment Tax Assessment Total Assessment is a certain percentage of the fair market value that is determined by local assessors to be the total taxable value of land and additions on the property. | Land | Improvement |
|---|---|---|---|---|
| 2025 | $6,103 | $498,302 | $331,324 | $166,978 |
| 2024 | $6,103 | $488,532 | $324,828 | $163,704 |
| 2023 | $6,040 | $478,954 | $318,459 | $160,495 |
| 2022 | $6,162 | $469,564 | $312,215 | $157,349 |
| 2021 | $6,068 | $460,358 | $306,094 | $154,264 |
| 2019 | $5,680 | $446,706 | $297,016 | $149,690 |
| 2018 | $5,407 | $437,948 | $291,193 | $146,755 |
| 2016 | $4,667 | $384,000 | $255,000 | $129,000 |
| 2015 | $4,503 | $353,000 | $234,800 | $118,200 |
| 2014 | $4,303 | $335,000 | $222,800 | $112,200 |
Property History
| Date | Event | Price | List to Sale | Price per Sq Ft |
|---|---|---|---|---|
| 11/06/2025 11/06/25 | For Sale | $749,000 | -- | $484 / Sq Ft |
Purchase History
| Date | Type | Sale Price | Title Company |
|---|---|---|---|
| Grant Deed | $357,500 | Diversified Title & Escrow S | |
| Interfamily Deed Transfer | -- | -- | |
| Interfamily Deed Transfer | -- | Diversified Title & Escrow S |
Mortgage History
| Date | Status | Loan Amount | Loan Type |
|---|---|---|---|
| Open | $285,500 | Purchase Money Mortgage | |
| Closed | $17,875 | No Value Available |
Source: California Regional Multiple Listing Service (CRMLS)
MLS Number: WS25255441
APN: 8551-022-105
- 13438 Francisquito Ave
- 13522 Francisquito Ave Unit C
- 3109 Robinette Ave
- 13120 Dart St Unit E
- 3314 Baldwin Park Blvd
- 13655 Foster Ave Unit 2
- 3425 Athol St
- 3160 Athol St
- 13974 Francisquito Ave Unit 8
- 3060 Vineland Ave Unit 7
- 1416 Millbury Ave
- 12944 Bess Ave
- 1003 Le Borgne Ave
- 915 Stichman Ave
- 765 Frazier St
- 3537 Maine Ave
- 14104 Barrydale St
- 3632 Jackson Way
- 1735 Puente Ave Unit 30
- 13500 Ramona Pkwy
- 13513 Tracy St
- 13532 Francisquito Ave
- 13522 Francisquito Ave Unit C
- 13241 Francisquito Ave
- 13979 Garvey Ave
- 3060 Vineland Ave Unit 7
- 3108 Vineland Ave
- 3160 Vineland Ave Unit 3
- 3822 1/2 Grace Ave
- 13534 Ramona Blvd Unit E
- 12711 Torch St
- 13705 Sunkist Dr
- 1519 Bromley Ave
- 12526 Pinehurst St
- 4276 Maxson Rd
- 3733 Durfee Ave Unit 7
- 3733 Durfee Ave Unit 8
- 13827-13833 Los Angeles St
- 3626 Van Wig Ave
- 4018 Penn Mar Ave Unit C
