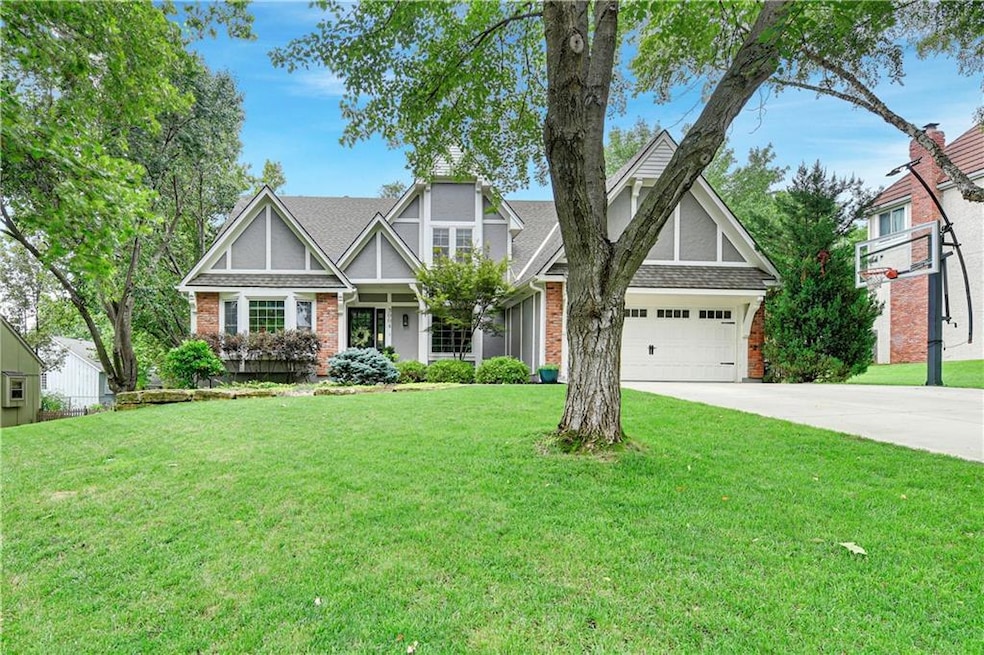3004 W 121st Terrace Leawood, KS 66209
Estimated payment $4,257/month
Highlights
- Deck
- Great Room with Fireplace
- Traditional Architecture
- Leawood Elementary School Rated A
- Vaulted Ceiling
- Wood Flooring
About This Home
A PERFECT 10 IN COVETED VERONA GARDENS. THIS 1.5 STORY HAS EVERYTHING YOU WANT. OPEN FLOOR PLAN, SECOND BEDROOM ON MAIN FLOOR CAN BE USED AS OFFICE, VAULTED CEILINGS IN GREAT ROOM, LARGE UPDATED KITCHEN WITH ISLAND WALKS OUT TO BIG OUTDOOR DECK, FIRST FLOOR LAUNDRY, NEW CAPRET, GORGEOUS WOOD FLOORS, TODAY'S COLOR PALETTE, AND FABULOUS UPDATED LIGHTING. BEAUTIFUL NATURAL LIGHT THROUGHOUT THE HOME. LARGE PRIMARY SUITE WITH SPA-LIKE BATH. FANTASTIC FINISHED WALK-OUT BASEMENT WITH ADDITIONAL NON CONFORMING BEDROOM. BASEMENT WALKS OUT TO HUGE FENCED-IN BACK YARD. BLUE VALLEY SCHOOLS, SHOPPING & RESTAURANTS BLOCKS AWAY, OUTDOOR TRAILS & RECREATION GALORE, PLUS EASY HWY ACCESS. ALL YOU HAVE TO DO IS MOVE IN!! HURRY...THIS ONE WON'T LAST LONG.
Listing Agent
ReeceNichols - Leawood Brokerage Phone: 913-957-2399 License #SP00237162 Listed on: 07/29/2025

Home Details
Home Type
- Single Family
Est. Annual Taxes
- $6,866
Year Built
- Built in 1985
Lot Details
- 0.29 Acre Lot
- Partially Fenced Property
- Sprinkler System
HOA Fees
- $35 Monthly HOA Fees
Parking
- 2 Car Attached Garage
- Front Facing Garage
- Garage Door Opener
Home Design
- Traditional Architecture
- Tudor Architecture
- Composition Roof
- Wood Siding
Interior Spaces
- 1.5-Story Property
- Wet Bar
- Vaulted Ceiling
- Ceiling Fan
- Gas Fireplace
- Some Wood Windows
- Thermal Windows
- Entryway
- Great Room with Fireplace
- 2 Fireplaces
- Formal Dining Room
- Recreation Room with Fireplace
- Finished Basement
- Natural lighting in basement
- Attic Fan
Kitchen
- Eat-In Kitchen
- Built-In Electric Oven
- Dishwasher
- Kitchen Island
- Granite Countertops
- Disposal
Flooring
- Wood
- Carpet
- Ceramic Tile
Bedrooms and Bathrooms
- 5 Bedrooms
- Primary Bedroom on Main
- Walk-In Closet
- 4 Full Bathrooms
- Shower Only
Laundry
- Laundry Room
- Laundry on main level
Home Security
- Storm Windows
- Fire and Smoke Detector
Schools
- Leawood Elementary School
- Blue Valley North High School
Additional Features
- Deck
- Forced Air Heating and Cooling System
Community Details
- Association fees include curbside recycling, trash
- Verona Gardens HOA
- Verona Gardens Subdivision
Listing and Financial Details
- Assessor Parcel Number HP99000024 0002
- $0 special tax assessment
Map
Home Values in the Area
Average Home Value in this Area
Tax History
| Year | Tax Paid | Tax Assessment Tax Assessment Total Assessment is a certain percentage of the fair market value that is determined by local assessors to be the total taxable value of land and additions on the property. | Land | Improvement |
|---|---|---|---|---|
| 2024 | $6,866 | $61,893 | $12,373 | $49,520 |
| 2023 | $6,717 | $59,662 | $12,373 | $47,289 |
| 2022 | $6,230 | $54,188 | $12,373 | $41,815 |
| 2021 | $6,021 | $49,956 | $11,246 | $38,710 |
| 2020 | $5,359 | $43,608 | $10,218 | $33,390 |
| 2019 | $5,239 | $41,883 | $10,218 | $31,665 |
| 2018 | $4,432 | $34,845 | $9,287 | $25,558 |
| 2017 | $4,233 | $32,740 | $7,737 | $25,003 |
| 2016 | $3,937 | $30,509 | $6,457 | $24,052 |
| 2015 | $3,760 | $28,796 | $6,457 | $22,339 |
| 2013 | -- | $28,681 | $6,457 | $22,224 |
Property History
| Date | Event | Price | Change | Sq Ft Price |
|---|---|---|---|---|
| 08/02/2025 08/02/25 | For Sale | $685,000 | -- | $199 / Sq Ft |
Purchase History
| Date | Type | Sale Price | Title Company |
|---|---|---|---|
| Corporate Deed | -- | Kansas Title Insurance Corp | |
| Warranty Deed | -- | Kansas Title Ins Corp |
Mortgage History
| Date | Status | Loan Amount | Loan Type |
|---|---|---|---|
| Open | $50,000 | Credit Line Revolving | |
| Open | $270,000 | New Conventional | |
| Closed | $25,000 | Credit Line Revolving | |
| Closed | $222,500 | New Conventional | |
| Closed | $8,500 | Credit Line Revolving | |
| Closed | $229,900 | Unknown | |
| Closed | $25,750 | Credit Line Revolving | |
| Closed | $206,400 | New Conventional | |
| Previous Owner | $206,400 | New Conventional |
Source: Heartland MLS
MLS Number: 2566072
APN: HP99000024-0002
- 2328 W 123rd Terrace
- 3044 W 118th Terrace
- 11900 Cherokee Ln
- 3109 W 118th St
- 12402 Overbrook Rd
- 2213 W 122nd St
- 12325 Sagamore Rd
- 12500 Overbrook Rd
- 3705 W 119th Terrace
- 12601 Overbrook Rd
- 11712 Brookwood Ave
- 12605 Overbrook Rd
- 12616 Pawnee Ln
- 11900 Overbrook Rd
- 11615 Mohawk Ln
- 1985 W 123rd Place
- 1013 W Santa fe Trail
- 12501 Sagamore Rd
- 2313 W 127th St
- 905 W 122nd Terrace
- 12752 Granada Ln
- 5315 W 120th Terrace
- 5280 W 115th Place
- 302 E 123rd Terrace
- 12406 Cherry St
- 6233 W 120th Terrace
- 4080 Indian Creek Pkwy
- 655 E Minor Dr
- 4401 W 107th St
- 11201 Outlook St
- 13740 Howe Ln
- 5401 W 110th St
- 10701 Ash St
- 2140 W 137th Terrace
- 5000 Indian Creek Pkwy
- 11450 Lamar Ave
- 13340-13340 Outlook Dr
- 1201 E 116th Terrace
- 350 W 104th Terrace
- 11200 Glenwood St






