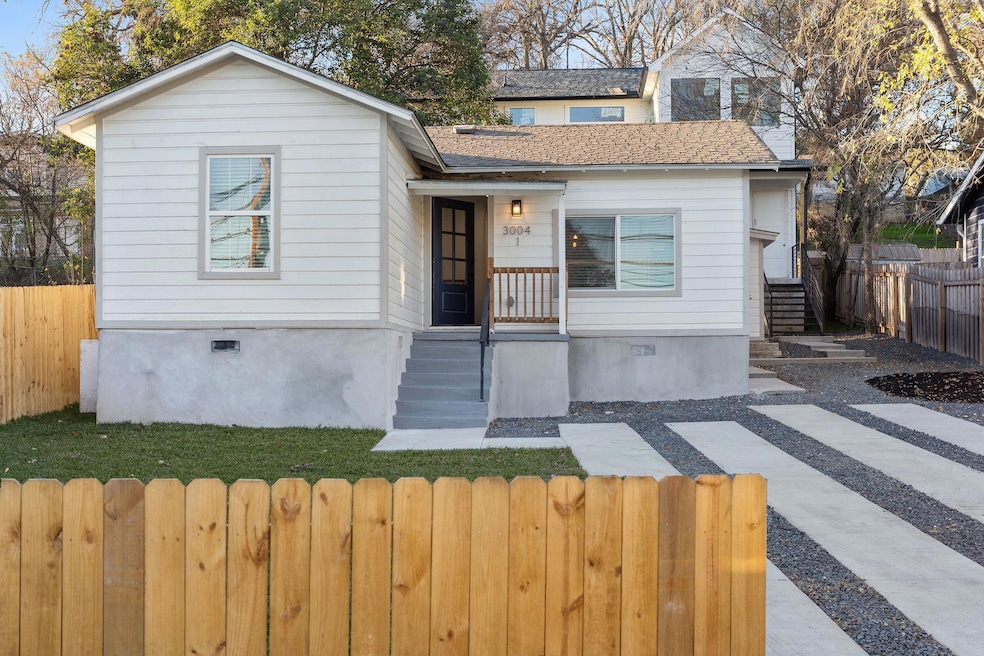3004 Webberville Rd Unit 1 Austin, TX 78702
Rosewood NeighborhoodHighlights
- Open Floorplan
- Wood Flooring
- Front Porch
- Kealing Middle School Rated A
- No HOA
- Eat-In Kitchen
About This Home
Enjoy this charming three bedroom, two bath home, completely renovated down to the studs in 2022! Step through the front door into a cozy living room seamlessly connected to a beautifully designed kitchen, complete with an island and breakfast bar.
The spacious primary suite is thoughtfully set apart from the other two bedrooms, featuring a walk-in closet and a stunning en-suite bath. The additional bedrooms are located at the front of the home and share a full bath conveniently situated between them.
This home offers engineered wood flooring, quartz countertops, a newly added laundry room with shelving, and a pantry space off the kitchen. The exterior is equally inviting, with a freshly landscaped front yard and a brand-new wood fence offering privacy and curb appeal.
Minutes from downtown, this home is move-in ready and waiting to welcome you!
Listing Agent
Kuper Sotheby's Int'l Realty Brokerage Phone: (512) 949-8189 License #0743853 Listed on: 04/07/2025

Co-Listing Agent
Kuper Sotheby's Int'l Realty Brokerage Phone: (512) 949-8189 License #0740504
Home Details
Home Type
- Single Family
Year Built
- Built in 1956
Lot Details
- 6,660 Sq Ft Lot
- Southeast Facing Home
- Front Yard Fenced
- Wood Fence
- Landscaped
Home Design
- Pillar, Post or Pier Foundation
- Shingle Roof
- Wood Siding
Interior Spaces
- 1,072 Sq Ft Home
- 1-Story Property
- Open Floorplan
- Ceiling Fan
- Blinds
Kitchen
- Eat-In Kitchen
- Breakfast Bar
- Gas Range
- Dishwasher
- Kitchen Island
Flooring
- Wood
- Tile
Bedrooms and Bathrooms
- 3 Main Level Bedrooms
- 2 Full Bathrooms
Parking
- 2 Parking Spaces
- Driveway
Outdoor Features
- Front Porch
Schools
- Oak Springs Elementary School
- Kealing Middle School
- Eastside Early College High School
Utilities
- Central Heating and Cooling System
- No Utilities
Listing and Financial Details
- Security Deposit $2,900
- Tenant pays for all utilities
- 12 Month Lease Term
- $40 Application Fee
- Assessor Parcel Number 02061219170000
- Tax Block 2
Community Details
Overview
- No Home Owners Association
- Lorraine Heights Subdivision
Pet Policy
- Pets allowed on a case-by-case basis
- Pet Deposit $250
Map
Property History
| Date | Event | Price | List to Sale | Price per Sq Ft |
|---|---|---|---|---|
| 05/13/2025 05/13/25 | Under Contract | -- | -- | -- |
| 05/06/2025 05/06/25 | Price Changed | $2,850 | -1.7% | $3 / Sq Ft |
| 04/07/2025 04/07/25 | For Rent | $2,900 | -- | -- |
Source: Unlock MLS (Austin Board of REALTORS®)
MLS Number: 5499577
APN: 195267
- 3010 Webberville Rd Unit 1
- 1010 Muse Ln Unit 15
- 2908 Glen Rae St Unit 1
- 2908 Glen Rae St Unit 2
- 1110 3/4 Fiesta St Unit 1
- 2717 Lyons Rd Unit 1
- 2717 Lyons Rd Unit 2
- 1008 Linden St
- 1002 Walter St
- 3101 Govalle Ave Unit 219
- 3101 Govalle Ave Unit 301
- 3101 Govalle Ave Unit 220
- 2609 Francisco St
- 2900 Castro St
- 3101.5 Neal St
- 1102 1/2 Tillery St Unit 1
- 3101 Lyons Rd
- 2415 E 10th St
- 2416 E 10th St
- 2811 Garwood St Unit A
