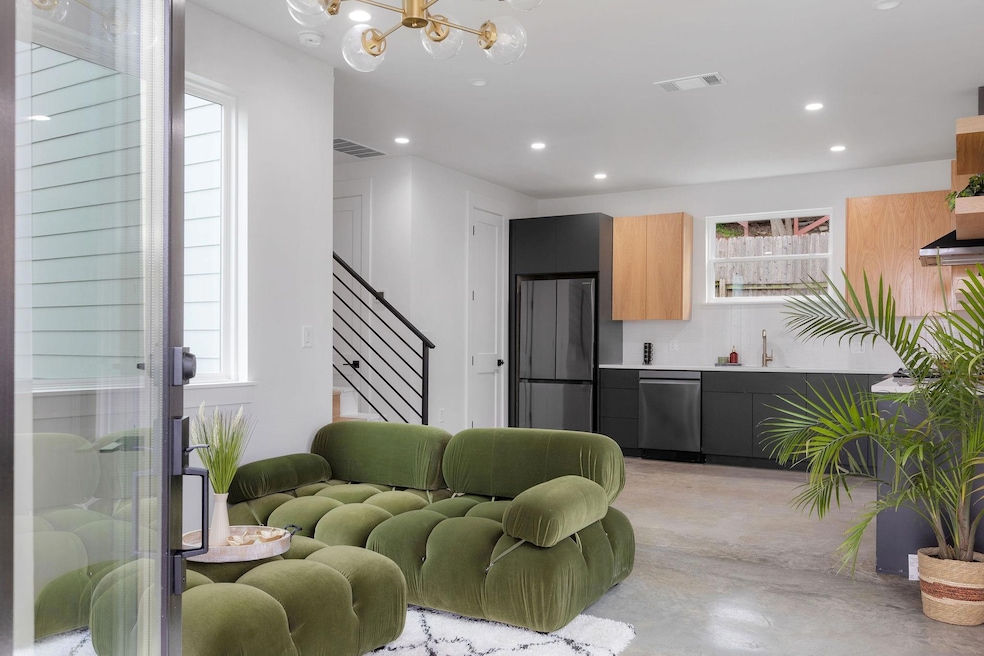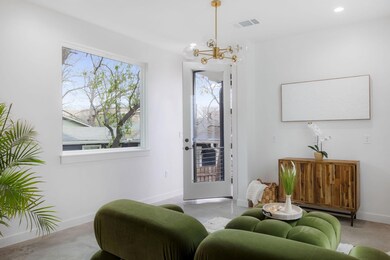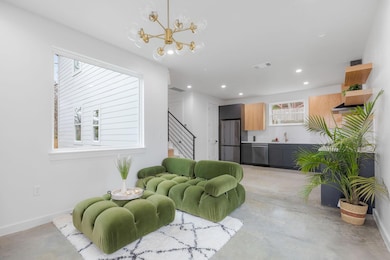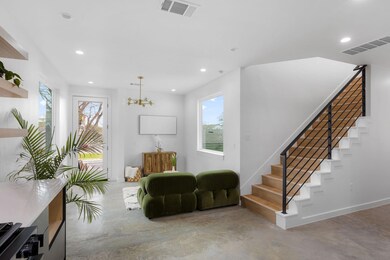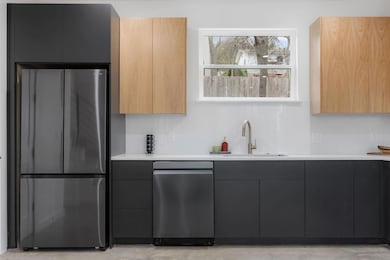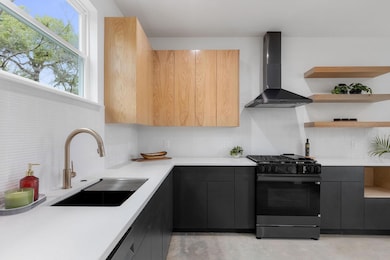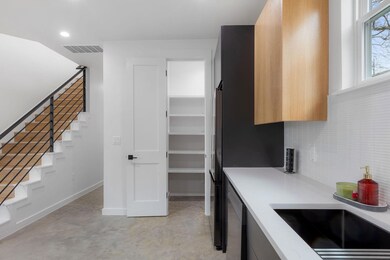
3004 Webberville Rd Unit 2 Austin, TX 78702
Rosewood NeighborhoodEstimated payment $3,909/month
Highlights
- New Construction
- Open Floorplan
- Quartz Countertops
- Kealing Middle School Rated A
- Main Floor Primary Bedroom
- Open to Family Room
About This Home
Discover modern elegance in this beautifully crafted new construction home. Designed with both style and functionality in mind, this four bedroom, two and half bathroom home offers an open-concept layout with beautiful finishes throughout.
The primary suite is conveniently located downstairs, providing a private retreat with a ensuite bathroom featuring a walk-in shower and designer touches. Upstairs, you’ll find three spacious bedrooms and a full bathroom, perfect for family, guests, or a dedicated home office.
The sleek, contemporary kitchen with tons counter space, custom cabinetry, and stainless steel appliances, seamlessly flowing into the living area—ideal for entertaining. Large windows flood the space with natural light, highlighting the clean lines and modern aesthetic. Situated in the heart of East Austin, this home is less than 10 minutes from Downtown, Mueller, Springdale Station offering quick access to several restaurants, coffee shops and entertainment!
Experience the perfect blend of convenience, style, and comfort.
Listing Agent
Kuper Sotheby's Int'l Realty Brokerage Phone: (512) 949-8189 License #0743853

Co-Listing Agent
Kuper Sotheby's Int'l Realty Brokerage Phone: (512) 949-8189 License #0740504
Home Details
Home Type
- Single Family
Est. Annual Taxes
- $7,331
Year Built
- Built in 2023 | New Construction
Lot Details
- 6,660 Sq Ft Lot
- Southeast Facing Home
- Wood Fence
- Few Trees
- Back Yard Fenced and Front Yard
Home Design
- Slab Foundation
- Shingle Roof
- Composition Roof
- Vinyl Siding
Interior Spaces
- 1,436 Sq Ft Home
- 2-Story Property
- Open Floorplan
Kitchen
- Open to Family Room
- Eat-In Kitchen
- Gas Oven
- Gas Range
- Dishwasher
- Quartz Countertops
Flooring
- Concrete
- Tile
- Vinyl
Bedrooms and Bathrooms
- 4 Bedrooms | 1 Primary Bedroom on Main
- Separate Shower
Parking
- 2 Parking Spaces
- Driveway
Outdoor Features
- Front Porch
Schools
- Oak Springs Elementary School
- Kealing Middle School
- Eastside Early College High School
Utilities
- Central Heating and Cooling System
- Natural Gas Connected
Community Details
- Property has a Home Owners Association
- Webberville Condominiums Association
- Built by Sunny Estates
- Lorraine Heights Subdivision
Listing and Financial Details
- Assessor Parcel Number 195267
Map
Home Values in the Area
Average Home Value in this Area
Tax History
| Year | Tax Paid | Tax Assessment Tax Assessment Total Assessment is a certain percentage of the fair market value that is determined by local assessors to be the total taxable value of land and additions on the property. | Land | Improvement |
|---|---|---|---|---|
| 2023 | $7,331 | $597,755 | $425,000 | $172,755 |
| 2022 | $7,163 | $362,705 | $0 | $0 |
| 2021 | $7,177 | $329,732 | $300,000 | $112,510 |
| 2020 | $6,429 | $299,756 | $200,000 | $99,756 |
| 2018 | $5,930 | $267,860 | $200,000 | $67,860 |
| 2017 | $5,965 | $267,453 | $200,000 | $67,453 |
| 2016 | $5,652 | $253,421 | $200,000 | $54,945 |
| 2015 | $4,421 | $230,383 | $120,000 | $110,383 |
| 2014 | $4,421 | $236,226 | $120,000 | $116,226 |
Property History
| Date | Event | Price | Change | Sq Ft Price |
|---|---|---|---|---|
| 03/08/2025 03/08/25 | Price Changed | $595,000 | -4.8% | $414 / Sq Ft |
| 02/14/2025 02/14/25 | Price Changed | $625,000 | -3.7% | $435 / Sq Ft |
| 02/07/2025 02/07/25 | For Sale | $649,000 | -- | $452 / Sq Ft |
Deed History
| Date | Type | Sale Price | Title Company |
|---|---|---|---|
| Special Warranty Deed | -- | None Listed On Document | |
| Deed | -- | Capital Title | |
| Interfamily Deed Transfer | -- | None Available |
Mortgage History
| Date | Status | Loan Amount | Loan Type |
|---|---|---|---|
| Previous Owner | $704,692 | Construction | |
| Previous Owner | $0 | Construction | |
| Previous Owner | $323,000 | New Conventional |
Similar Homes in Austin, TX
Source: Unlock MLS (Austin Board of REALTORS®)
MLS Number: 8017930
APN: 195267
- 3004 Webberville Rd Unit 2
- 2906 Webberville Rd Unit 1
- 2703 Halcyon Dr Unit 8
- 3003 Kuhlman Ave
- 2907 Kuhlman Ave
- 2708 Halcyon Dr
- 3007 Kuhlman Ave
- 2710 Halcyon Dr Unit 24
- 915 Walter St
- 2717 Lyons Rd Unit 2
- 2717 Lyons Rd Unit 1
- 1000 Fiesta St Unit A & B
- 921 Walter St Unit 2
- 921 Walter St Unit 1
- 1105 Fiesta St Unit B
- 912 Walter St
- 2913 Govalle Ave Unit A
- 2808 Lyons Rd Unit A & B
- 1116 Linden St
- 2901 Lyons Rd
