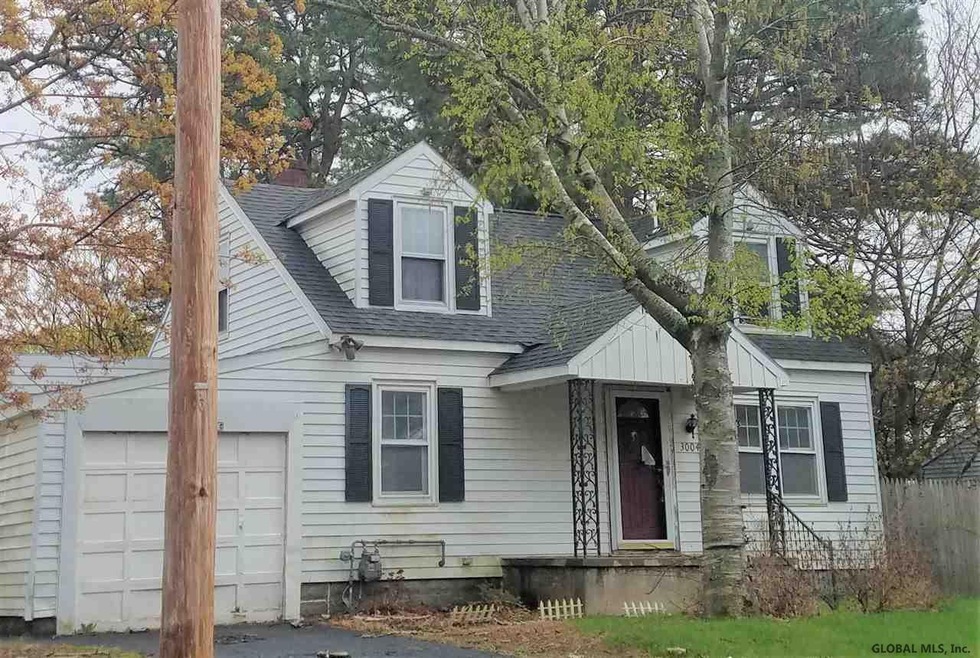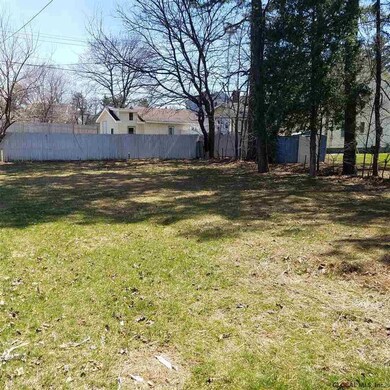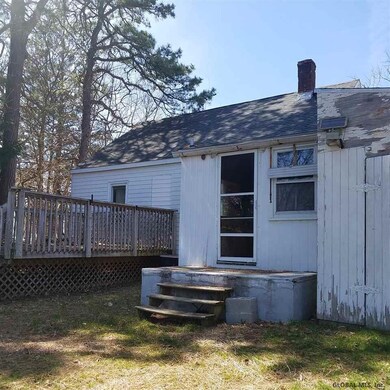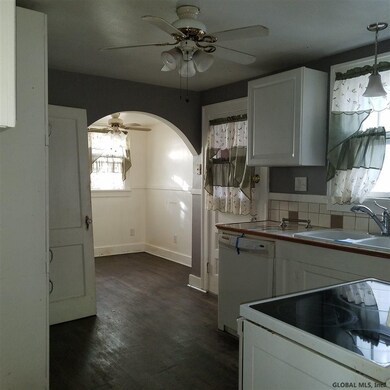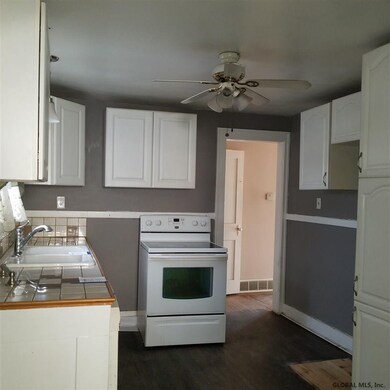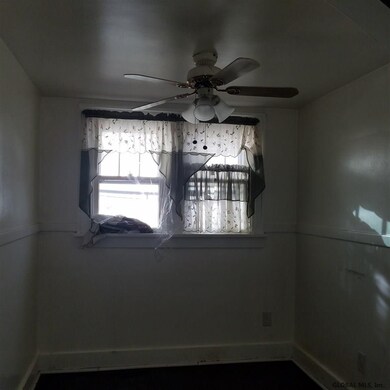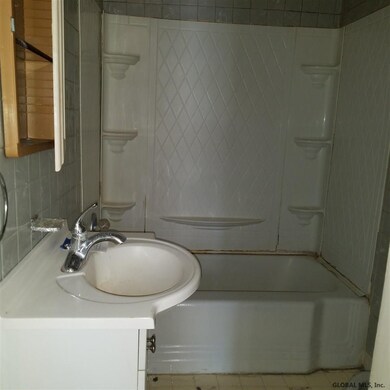
3004 Westside Ave Schenectady, NY 12306
Rotterdam NeighborhoodHighlights
- Cape Cod Architecture
- Wood Flooring
- No HOA
- Deck
- Finished Attic
- 1 Car Attached Garage
About This Home
As of September 2020Cute home with large backyard, porch, master suite and partially finished basement -- Fair Condition
Last Agent to Sell the Property
Capital Region Preferred Properties LLC License #49KN1136738 Listed on: 05/16/2019
Last Buyer's Agent
Sandra McGeough
Dream Street Properties Inc
Home Details
Home Type
- Single Family
Year Built
- Built in 1925
Lot Details
- 6,970 Sq Ft Lot
- Level Lot
Parking
- 1 Car Attached Garage
- Off-Street Parking
Home Design
- Cape Cod Architecture
- Shingle Roof
- Aluminum Siding
Interior Spaces
- 1,152 Sq Ft Home
- Finished Basement
- Basement Fills Entire Space Under The House
- Finished Attic
- Eat-In Kitchen
Flooring
- Wood
- Carpet
Bedrooms and Bathrooms
- 2 Bedrooms
- 2 Full Bathrooms
Outdoor Features
- Deck
- Shed
Utilities
- No Cooling
- Forced Air Heating System
- Heating System Uses Natural Gas
- High Speed Internet
Community Details
- No Home Owners Association
- Laundry Facilities
Listing and Financial Details
- Legal Lot and Block 23 / 5
- Assessor Parcel Number 422800 58.8-5-23
Ownership History
Purchase Details
Home Financials for this Owner
Home Financials are based on the most recent Mortgage that was taken out on this home.Purchase Details
Purchase Details
Purchase Details
Home Financials for this Owner
Home Financials are based on the most recent Mortgage that was taken out on this home.Purchase Details
Home Financials for this Owner
Home Financials are based on the most recent Mortgage that was taken out on this home.Purchase Details
Similar Homes in Schenectady, NY
Home Values in the Area
Average Home Value in this Area
Purchase History
| Date | Type | Sale Price | Title Company |
|---|---|---|---|
| Bargain Sale Deed | $78,000 | Partners Abstract Corp | |
| Referees Deed | $100 | None Available | |
| Interfamily Deed Transfer | -- | None Available | |
| Deed | $129,000 | Ralph A Nocera | |
| Interfamily Deed Transfer | -- | -- | |
| Deed | $79,000 | -- |
Mortgage History
| Date | Status | Loan Amount | Loan Type |
|---|---|---|---|
| Previous Owner | $116,100 | New Conventional | |
| Previous Owner | $82,500 | New Conventional |
Property History
| Date | Event | Price | Change | Sq Ft Price |
|---|---|---|---|---|
| 09/04/2020 09/04/20 | Sold | $172,000 | +1.2% | $149 / Sq Ft |
| 02/06/2020 02/06/20 | Price Changed | $169,900 | -2.9% | $147 / Sq Ft |
| 01/17/2020 01/17/20 | Price Changed | $174,900 | -2.8% | $152 / Sq Ft |
| 01/05/2020 01/05/20 | Price Changed | $179,900 | -2.7% | $156 / Sq Ft |
| 12/06/2019 12/06/19 | For Sale | $184,900 | +160.4% | $161 / Sq Ft |
| 08/06/2019 08/06/19 | Sold | $71,000 | -16.4% | $62 / Sq Ft |
| 07/30/2019 07/30/19 | Price Changed | $84,900 | 0.0% | $74 / Sq Ft |
| 06/25/2019 06/25/19 | Pending | -- | -- | -- |
| 05/15/2019 05/15/19 | For Sale | $84,900 | -- | $74 / Sq Ft |
Tax History Compared to Growth
Tax History
| Year | Tax Paid | Tax Assessment Tax Assessment Total Assessment is a certain percentage of the fair market value that is determined by local assessors to be the total taxable value of land and additions on the property. | Land | Improvement |
|---|---|---|---|---|
| 2024 | $5,469 | $163,400 | $6,200 | $157,200 |
| 2023 | $5,469 | $163,400 | $6,200 | $157,200 |
| 2022 | $6,037 | $163,400 | $6,200 | $157,200 |
| 2021 | $5,875 | $163,400 | $6,200 | $157,200 |
| 2020 | $5,291 | $154,000 | $6,200 | $147,800 |
| 2019 | $2,330 | $154,000 | $6,200 | $147,800 |
| 2018 | $2,844 | $154,000 | $6,200 | $147,800 |
| 2017 | $5,124 | $154,000 | $6,200 | $147,800 |
| 2016 | $5,140 | $154,000 | $6,200 | $147,800 |
| 2015 | -- | $154,000 | $7,600 | $146,400 |
| 2014 | -- | $154,000 | $7,600 | $146,400 |
Agents Affiliated with this Home
-
S
Seller's Agent in 2020
Sandra McGeough
High Rock Realty
-
L
Buyer's Agent in 2020
Lisa Gabriel
EXIT Realty Capitals Choice
-
Janet Knopp

Seller's Agent in 2019
Janet Knopp
Capital Region Preferred Properties LLC
(518) 522-1536
6 in this area
104 Total Sales
Map
Source: Global MLS
MLS Number: 201919597
APN: 058-008-0005-023-000-0000
- 2024 Parklawn Ave
- 1468 Helderberg Ave
- 2112 Gray St
- 1948 Leo Ave
- 1930 Carlton St
- 2530 Augustine Ave
- 2138 Neil St
- 2031 Gray St
- 2188 Lynn St
- 1880 Gray St
- 1026 Curry Rd
- 2370 Harrison St
- 2420 Guilderland Ave
- 2346 William St
- 2618 Stanton St
- 88 Oakdale Ave
- 910 Draper Ave
- 2233 Guilderland Ave
- 2217 Guilderland Ave
- 1327 Rosewood Ave
