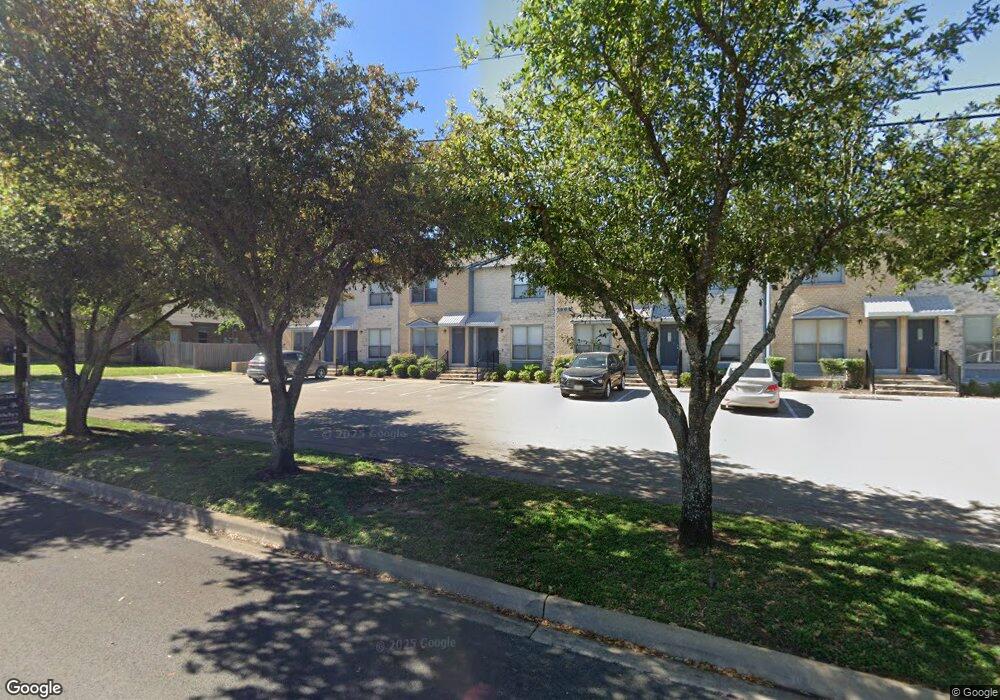3004 Whisper Oaks Ln Unit B Georgetown, TX 78628
River Bend NeighborhoodEstimated Value: $167,252 - $234,000
2
Beds
2
Baths
928
Sq Ft
$217/Sq Ft
Est. Value
About This Home
This home is located at 3004 Whisper Oaks Ln Unit B, Georgetown, TX 78628 and is currently estimated at $201,563, approximately $217 per square foot. 3004 Whisper Oaks Ln Unit B is a home located in Williamson County with nearby schools including Frost Elementary School, Douglas Benold Middle School, and Georgetown High School.
Ownership History
Date
Name
Owned For
Owner Type
Purchase Details
Closed on
Mar 22, 2021
Sold by
Ramsey Jim O and Ramsey Joann R
Bought by
Shay Mack Andrew
Current Estimated Value
Home Financials for this Owner
Home Financials are based on the most recent Mortgage that was taken out on this home.
Original Mortgage
$165,300
Outstanding Balance
$148,180
Interest Rate
2.7%
Mortgage Type
New Conventional
Estimated Equity
$53,383
Purchase Details
Closed on
Sep 21, 2009
Sold by
Crowder Roger A and Crowder Sally
Bought by
Ramsey James Orville and Ramsey Joann
Home Financials for this Owner
Home Financials are based on the most recent Mortgage that was taken out on this home.
Original Mortgage
$52,000
Interest Rate
5.2%
Mortgage Type
New Conventional
Create a Home Valuation Report for This Property
The Home Valuation Report is an in-depth analysis detailing your home's value as well as a comparison with similar homes in the area
Home Values in the Area
Average Home Value in this Area
Purchase History
| Date | Buyer | Sale Price | Title Company |
|---|---|---|---|
| Shay Mack Andrew | -- | Capital Title | |
| Ramsey James Orville | -- | Longhorn Title Co Inc |
Source: Public Records
Mortgage History
| Date | Status | Borrower | Loan Amount |
|---|---|---|---|
| Open | Shay Mack Andrew | $165,300 | |
| Previous Owner | Ramsey James Orville | $52,000 |
Source: Public Records
Tax History Compared to Growth
Tax History
| Year | Tax Paid | Tax Assessment Tax Assessment Total Assessment is a certain percentage of the fair market value that is determined by local assessors to be the total taxable value of land and additions on the property. | Land | Improvement |
|---|---|---|---|---|
| 2025 | $3,704 | $173,568 | $51,136 | $122,432 |
| 2024 | $3,704 | $203,612 | $55,670 | $147,942 |
| 2023 | $3,236 | $179,969 | $47,821 | $132,148 |
| 2022 | $4,191 | $213,494 | $29,888 | $183,606 |
| 2021 | $3,342 | $153,047 | $24,671 | $128,376 |
| 2020 | $3,122 | $140,768 | $17,345 | $123,423 |
| 2019 | $2,910 | $127,200 | $17,680 | $109,520 |
| 2018 | $2,633 | $115,081 | $15,992 | $99,089 |
| 2017 | $2,253 | $97,563 | $15,992 | $81,571 |
| 2016 | $2,038 | $88,241 | $15,992 | $72,249 |
| 2015 | $1,378 | $78,542 | $9,405 | $69,137 |
| 2014 | $1,378 | $59,433 | $0 | $0 |
Source: Public Records
Map
Nearby Homes
- 3000 Whisper Oaks Ln
- 313 Golden Oaks Dr
- 3403 NW Northwest Blvd
- 3403 Northwest Blvd
- 1906 Garden Villa Dr
- 3415 Bluebonnet Trail
- 2603 Mesquite Ln
- 503 E Central Dr
- 120 Melissa Ct
- 3602 Buffalo Springs Trail
- 1700 Garden Villa Dr
- 125 Melissa Ct
- 3013 Parker Dr
- 1716 Westwood Ln
- 917 Garden View Dr
- 910 Garden View Dr
- 3015 Brandy Ln
- 710 Hedgewood Dr
- 505 Hedgewood Dr
- 2912 Brandy Ln
- 3004 Whisper Oaks Ln Unit B
- 3004 Whisper Oaks Ln Unit H
- 3004 Whisper Oaks Ln Unit G
- 3004 Whisper Oaks Ln Unit F
- 3004 Whisper Oaks Ln Unit E
- 3004 Whisper Oaks Ln
- 3004 Whisper Oaks Ln
- 3004 Whisper Oaks Ln Unit A
- 3004 Whisper Oaks Ln Unit D
- 3004 Whisper Oaks Ln Unit C
- 3004 Whisper Oaks Ln Unit D
- 3004 Whisper Oaks Ln
- 3004 Whisper Oaks Ln Unit A
- 3004 Whisper Oaks Ln
- 3004 Whisper Oaks Ln
- 3002 Whisper Oaks Ln Unit A
- 3002 Whisper Oaks Ln Unit B
- 3002 Whisper Oaks Ln
- 3008 Whisper Oaks Ln
- 3008 Whisper Oaks Ln
