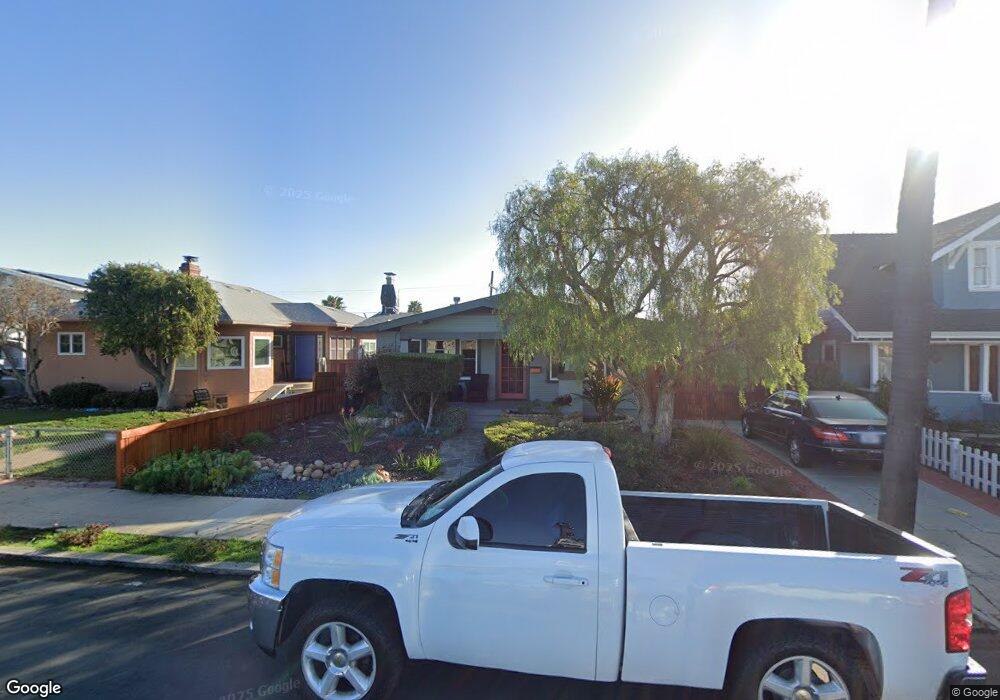3005 29th St San Diego, CA 92104
North Park NeighborhoodEstimated Value: $1,634,000 - $2,180,000
3
Beds
3
Baths
1,982
Sq Ft
$960/Sq Ft
Est. Value
About This Home
This home is located at 3005 29th St, San Diego, CA 92104 and is currently estimated at $1,902,199, approximately $959 per square foot. 3005 29th St is a home located in San Diego County with nearby schools including McKinley Elementary School, Roosevelt International Middle School, and Mcgill School Of Success.
Ownership History
Date
Name
Owned For
Owner Type
Purchase Details
Closed on
Oct 12, 2012
Sold by
Mcgowan David and Mcgowan Miranda
Bought by
Graves Michael E
Current Estimated Value
Home Financials for this Owner
Home Financials are based on the most recent Mortgage that was taken out on this home.
Original Mortgage
$417,000
Outstanding Balance
$286,711
Interest Rate
3.36%
Mortgage Type
New Conventional
Estimated Equity
$1,615,488
Purchase Details
Closed on
Apr 19, 2005
Sold by
Harris Helen N
Bought by
Mcgowan David and Mcgowan Miranda
Home Financials for this Owner
Home Financials are based on the most recent Mortgage that was taken out on this home.
Original Mortgage
$636,000
Interest Rate
5.87%
Mortgage Type
Fannie Mae Freddie Mac
Purchase Details
Closed on
Nov 2, 2004
Sold by
Harris Helen N
Bought by
Harris Helen N
Home Financials for this Owner
Home Financials are based on the most recent Mortgage that was taken out on this home.
Original Mortgage
$219,000
Interest Rate
4.37%
Mortgage Type
New Conventional
Purchase Details
Closed on
Oct 9, 2003
Sold by
Harris Helen N and Harris Brett B
Bought by
Harris Helen N
Home Financials for this Owner
Home Financials are based on the most recent Mortgage that was taken out on this home.
Original Mortgage
$220,000
Interest Rate
6.14%
Mortgage Type
Credit Line Revolving
Purchase Details
Closed on
Aug 27, 2001
Sold by
Harris Bret B and Harris Helen N
Bought by
Harris Bret B and Harris Helen N
Home Financials for this Owner
Home Financials are based on the most recent Mortgage that was taken out on this home.
Original Mortgage
$220,000
Interest Rate
7.05%
Purchase Details
Closed on
Jun 25, 1996
Sold by
Chammas Milad H and Chammas Camilia E
Bought by
Harris Bret B and Harris Helen N
Home Financials for this Owner
Home Financials are based on the most recent Mortgage that was taken out on this home.
Original Mortgage
$147,250
Interest Rate
8.39%
Create a Home Valuation Report for This Property
The Home Valuation Report is an in-depth analysis detailing your home's value as well as a comparison with similar homes in the area
Home Values in the Area
Average Home Value in this Area
Purchase History
| Date | Buyer | Sale Price | Title Company |
|---|---|---|---|
| Graves Michael E | $819,000 | Fidelity National Title San | |
| Mcgowan David | $848,000 | First American Title Ins Co | |
| Harris Helen N | -- | Fidelity National Title Co | |
| Harris Helen N | -- | Chicago Title Co | |
| Harris Bret B | -- | Chicago Title Co | |
| Harris Bret B | $155,000 | Fidelity National Title |
Source: Public Records
Mortgage History
| Date | Status | Borrower | Loan Amount |
|---|---|---|---|
| Open | Graves Michael E | $417,000 | |
| Previous Owner | Mcgowan David | $636,000 | |
| Previous Owner | Harris Helen N | $219,000 | |
| Previous Owner | Harris Helen N | $220,000 | |
| Previous Owner | Harris Bret B | $220,000 | |
| Previous Owner | Harris Bret B | $147,250 | |
| Closed | Mcgowan David | $127,200 |
Source: Public Records
Tax History Compared to Growth
Tax History
| Year | Tax Paid | Tax Assessment Tax Assessment Total Assessment is a certain percentage of the fair market value that is determined by local assessors to be the total taxable value of land and additions on the property. | Land | Improvement |
|---|---|---|---|---|
| 2025 | $12,123 | $1,008,525 | $708,063 | $300,462 |
| 2024 | $12,123 | $988,751 | $694,180 | $294,571 |
| 2023 | $11,854 | $969,365 | $680,569 | $288,796 |
| 2022 | $11,536 | $950,359 | $667,225 | $283,134 |
| 2021 | $11,454 | $931,726 | $654,143 | $277,583 |
| 2020 | $11,314 | $922,173 | $647,436 | $274,737 |
| 2019 | $11,111 | $904,092 | $634,742 | $269,350 |
| 2018 | $10,386 | $886,366 | $622,297 | $264,069 |
| 2017 | $10,138 | $868,988 | $610,096 | $258,892 |
| 2016 | $9,976 | $851,950 | $598,134 | $253,816 |
| 2015 | $9,827 | $839,154 | $589,150 | $250,004 |
| 2014 | $9,671 | $822,717 | $577,610 | $245,107 |
Source: Public Records
Map
Nearby Homes
- 2748 30th St
- 2931 Thorn St
- 3005 Olive St
- 2950 Nutmeg St
- 3132 31st St
- 3129 Redwood St
- 0 35th St
- 3376 30th St
- 3365-69 Grim Ave
- 3365 Grim Ave
- 3124-26 32nd St
- 2920 Bancroft St
- 2433 San Marcos Ave
- 3045-49 Juniper St
- 2144 30th St
- 2126-34 30th St
- 3344 Upas St
- 3533 Louisiana St
- 3537 Louisiana St
- 3257 Dwight St
