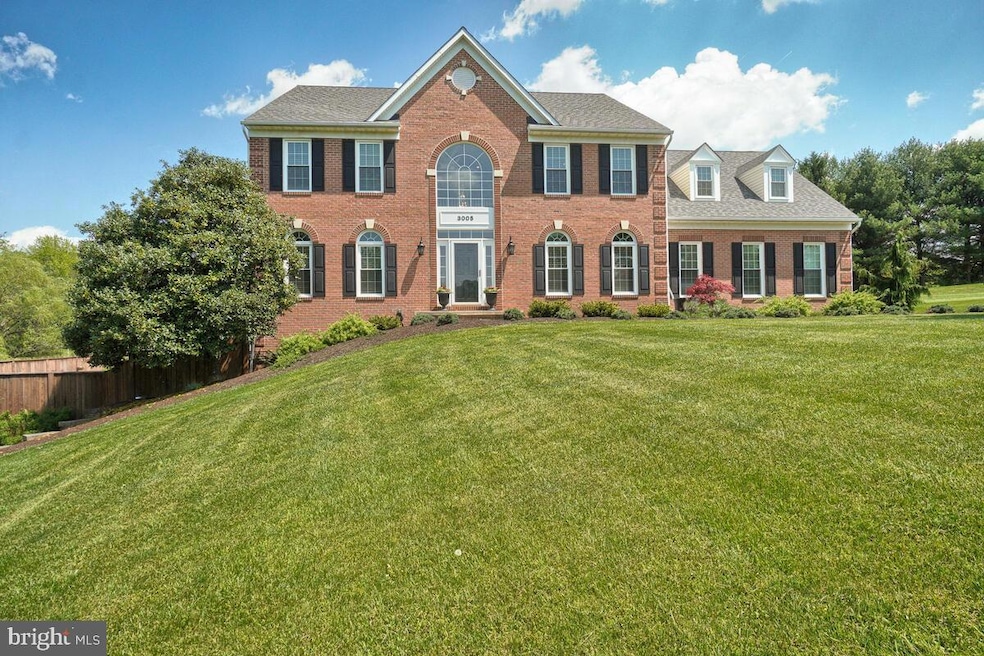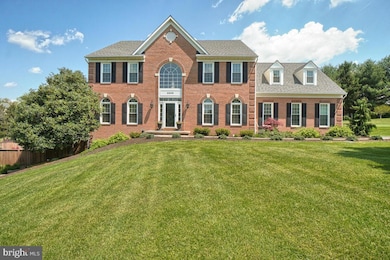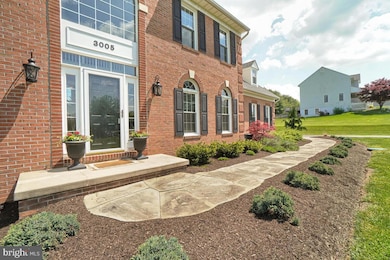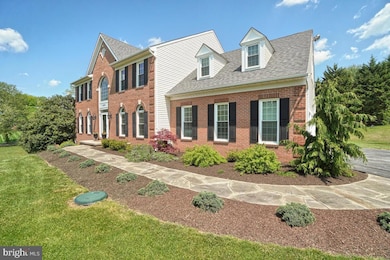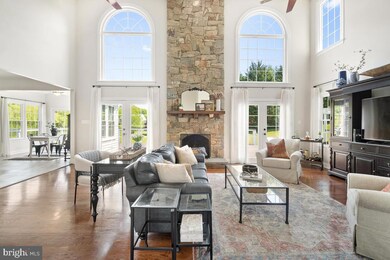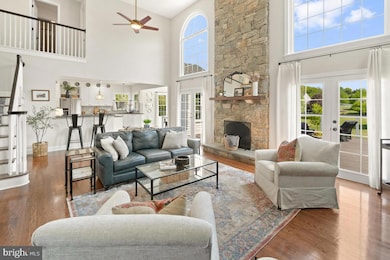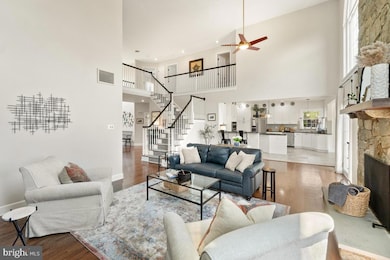
3005 Averley Rd Ijamsville, MD 21754
Green Valley NeighborhoodHighlights
- Private Pool
- Scenic Views
- Open Floorplan
- Kemptown Elementary School Rated A-
- 2.04 Acre Lot
- Colonial Architecture
About This Home
As of May 2023Welcome to 3005 Averley Road located in wonderfully established community of Holbrooke Heights, This stunning brick colonial is situated on more than two picture perfect acres and includes a private in-ground pool! The bright and spacious home has been updated and upgraded from top to bottom with great attention to detail throughout. On the main level you will enter through the impressive 2 story foyer with hardwood floors that carry through to an amazing 2 story family room with custom stone fireplace from floor to ceiling. The family room opens to the freshly remodeled kitchen which is sure to please with its beautifully refaced cabinetry, new appliances and fixtures, new tiled backsplash, new granite countertops, shiplap and luxury flooring. The main level also includes a large dining room, office with custom built-ins and a formal living room. The upper level has all new carpet and is perfectly designed with the master bedroom located across a catwalk which leads to three spacious bedrooms, and an upgraded full bath with dual sinks. The luxurious owner's suite includes a private sitting room with a private deck and two-way gas fireplace into the spa-like master bath with a new freestanding tub and stunning new vanity. The finished lower level is perfect for entertaining. Includes large rec room with many possible uses, a wet bar and opens to the amazing pool area! Seller has also recently replaced almost all of the windows in the home with new sliders and new french doors to be installed early May! New HVAC system, new pool equipment and so much more! METICULOUS! The virtual tour is a must see! Urbana High School District. Close to shopping, 270 and 70!
Last Agent to Sell the Property
Berkshire Hathaway HomeServices PenFed Realty License #586374 Listed on: 04/28/2023

Home Details
Home Type
- Single Family
Est. Annual Taxes
- $8,422
Year Built
- Built in 1996
Lot Details
- 2.04 Acre Lot
- Property is in excellent condition
- Property is zoned R1
HOA Fees
- $21 Monthly HOA Fees
Parking
- 3 Car Attached Garage
- Side Facing Garage
- Garage Door Opener
- Driveway
Property Views
- Scenic Vista
- Garden
Home Design
- Colonial Architecture
- Brick Exterior Construction
- Vinyl Siding
- Concrete Perimeter Foundation
Interior Spaces
- Property has 3 Levels
- Open Floorplan
- Built-In Features
- Chair Railings
- Crown Molding
- Two Story Ceilings
- Recessed Lighting
- 2 Fireplaces
- Family Room Off Kitchen
- Dining Area
- Finished Basement
- Walk-Out Basement
Kitchen
- Eat-In Kitchen
- Kitchen Island
- Upgraded Countertops
Flooring
- Wood
- Carpet
Bedrooms and Bathrooms
- 4 Bedrooms
- Walk-In Closet
- Soaking Tub
Outdoor Features
- Private Pool
- Deck
- Patio
- Outbuilding
Schools
- Kemptown Elementary School
- Windsor Knolls Middle School
- Urbana High School
Utilities
- 90% Forced Air Zoned Heating and Cooling System
- Heat Pump System
- Water Treatment System
- Well
- Natural Gas Water Heater
- Septic Tank
Community Details
- Association fees include common area maintenance
- Holbrook Heights Subdivision
Listing and Financial Details
- Tax Lot 48
- Assessor Parcel Number 1107218109
Ownership History
Purchase Details
Purchase Details
Home Financials for this Owner
Home Financials are based on the most recent Mortgage that was taken out on this home.Purchase Details
Home Financials for this Owner
Home Financials are based on the most recent Mortgage that was taken out on this home.Purchase Details
Purchase Details
Similar Homes in Ijamsville, MD
Home Values in the Area
Average Home Value in this Area
Purchase History
| Date | Type | Sale Price | Title Company |
|---|---|---|---|
| Deed | -- | None Listed On Document | |
| Deed | $1,152,000 | None Listed On Document | |
| Deed | $690,000 | None Available | |
| Deed | $368,244 | -- | |
| Deed | $73,000 | -- |
Mortgage History
| Date | Status | Loan Amount | Loan Type |
|---|---|---|---|
| Previous Owner | $200,000 | New Conventional | |
| Previous Owner | $552,000 | New Conventional | |
| Previous Owner | $100,000 | Credit Line Revolving | |
| Previous Owner | $498,100 | Stand Alone Refi Refinance Of Original Loan | |
| Closed | -- | No Value Available |
Property History
| Date | Event | Price | Change | Sq Ft Price |
|---|---|---|---|---|
| 07/19/2025 07/19/25 | For Sale | $1,250,000 | +8.5% | $238 / Sq Ft |
| 05/30/2023 05/30/23 | Sold | $1,152,000 | +16.4% | $220 / Sq Ft |
| 04/29/2023 04/29/23 | Pending | -- | -- | -- |
| 04/28/2023 04/28/23 | For Sale | $989,900 | +43.5% | $189 / Sq Ft |
| 08/08/2019 08/08/19 | Sold | $690,000 | -1.4% | $123 / Sq Ft |
| 07/12/2019 07/12/19 | Price Changed | $699,899 | 0.0% | $124 / Sq Ft |
| 07/03/2019 07/03/19 | Price Changed | $699,900 | -1.4% | $124 / Sq Ft |
| 06/06/2019 06/06/19 | Price Changed | $709,900 | -2.7% | $126 / Sq Ft |
| 04/11/2019 04/11/19 | For Sale | $729,900 | -- | $130 / Sq Ft |
Tax History Compared to Growth
Tax History
| Year | Tax Paid | Tax Assessment Tax Assessment Total Assessment is a certain percentage of the fair market value that is determined by local assessors to be the total taxable value of land and additions on the property. | Land | Improvement |
|---|---|---|---|---|
| 2024 | $10,110 | $844,200 | $177,600 | $666,600 |
| 2023 | $8,611 | $781,400 | $0 | $0 |
| 2022 | $8,179 | $718,600 | $0 | $0 |
| 2021 | $7,694 | $655,800 | $150,100 | $505,700 |
| 2020 | $7,624 | $643,733 | $0 | $0 |
| 2019 | $7,484 | $631,667 | $0 | $0 |
| 2018 | $7,262 | $619,600 | $140,100 | $479,500 |
| 2017 | $7,037 | $619,600 | $0 | $0 |
| 2016 | $6,083 | $593,133 | $0 | $0 |
| 2015 | $6,083 | $579,900 | $0 | $0 |
| 2014 | $6,083 | $557,233 | $0 | $0 |
Agents Affiliated with this Home
-
Katie Nicholson

Seller's Agent in 2025
Katie Nicholson
BHHS PenFed (actual)
(301) 370-5022
63 in this area
316 Total Sales
-
Teresa Burton

Buyer's Agent in 2023
Teresa Burton
Compass
(240) 286-7493
2 in this area
128 Total Sales
-
Jonathan Lahey

Seller's Agent in 2019
Jonathan Lahey
EXP Realty, LLC
(301) 651-4900
2 in this area
863 Total Sales
-
Cynthia Sullivan

Buyer's Agent in 2019
Cynthia Sullivan
Sullivan Select, LLC.
(301) 745-5500
286 Total Sales
Map
Source: Bright MLS
MLS Number: MDFR2033998
APN: 07-218109
- 11104 Innsbrook Way
- 11122 Innsbrook Way
- 10900 Horan Ct
- 3066 Lindsey Ct
- 2749 Loch Haven Dr
- 11162 Innsbrook Ct
- 2420 Prices Distillery Rd
- 3401 Keats Terrace
- 3498 Augusta Dr
- 26500 Aiken Dr
- 2329 Green Valley Rd
- 10534 Cook Brothers Rd
- 3505 Franks Terrace
- 26506 Clarksburg Rd
- 14304 Lewisdale Rd
- 3105 Will Mill Terrace
- 10009 York Dr
- 10007 York Dr
- 3828 Greenridge Dr
- 3321 Sue Mac Ct
