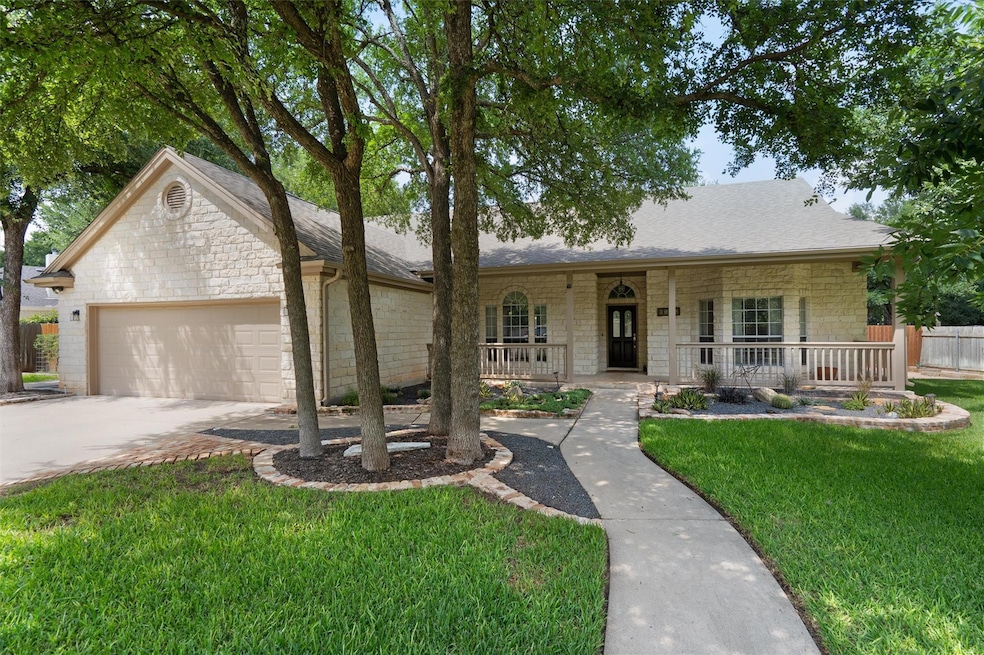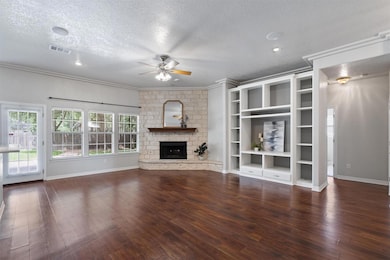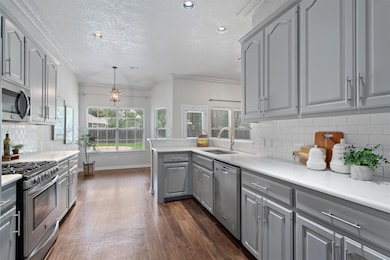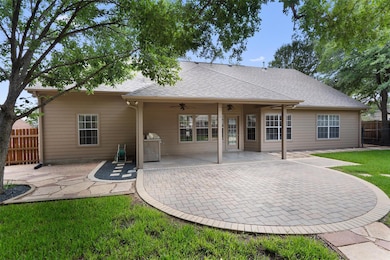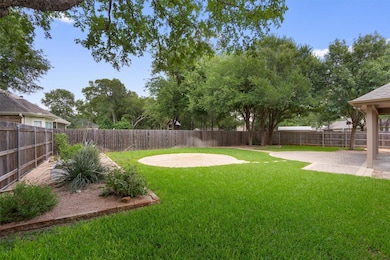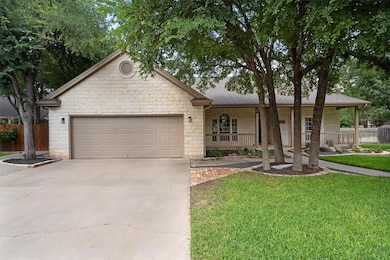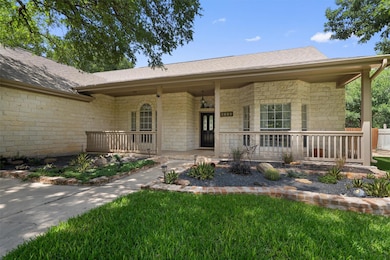
3005 Brandy Ln Georgetown, TX 78628
Booty's Crossing NeighborhoodEstimated payment $3,140/month
Highlights
- Open Floorplan
- Mature Trees
- No HOA
- Douglas Benold Middle School Rated A-
- Quartz Countertops
- Covered Patio or Porch
About This Home
No HOA and conveniently located! Stylish, impeccably maintained, and thoughtfully designed, this River Bend gem offers the perfect blend of comfort, charm, and everyday functionality—not to mention a backyard you won’t want to miss! Curb appeal? Check! This home welcomes you with mature trees and a beautifully landscaped front yard complete with Chicago brick lined flower beds that are easy to maintain. Step inside to an open floor plan, wood-like laminate flooring, and elegant crown molding. The spacious living room offers floor-to-ceiling stone fireplace and custom built-in entertainment a stylish focal point of the home. The updated kitchen showcases sleek quartz countertops, stainless steel appliances, a classic subway tile backsplash, and neutral-toned painted cabinetry with pull-out drawers. The breakfast bar and cozy breakfast nook offer the ideal spots to sip your morning coffee. A formal dining room with a tray ceiling offers the perfect setting for dinner parties or holiday gatherings. The generously sized primary suite offers a relaxing retreat with a tastefully updated ensuite bath with dual vanities, a soaking tub, separate shower with seamless shower glass, generous cabinetry, and a walk-in closet with built-ins. Two additional bedrooms offer flexibility —one with a bay window ideal for an office—share a stylish full bath. The laundry room boasts spacious cabinetry for storage. Out back, your private oasis awaits. Fire up the grill in the outdoor kitchen in the covered patio while friends relax on the spacious extended paver patio, framed by elegant landscaping and the shade of mature trees. With a raised garden bed, plenty of room to unwind, and charming walkways connecting the side and front yards, it’s a backyard designed for both beauty and everyday living. Ideally located near parks, trails, shopping, and dining—with easy access to I-35 and just a short drive to downtown Georgetown—this home is ready to impress inside and out.
Listing Agent
KWLS - T. Kerr Property Group Brokerage Phone: (512) 851-8350 License #0708400 Listed on: 07/16/2025

Home Details
Home Type
- Single Family
Est. Annual Taxes
- $4,268
Year Built
- Built in 1998
Lot Details
- 0.31 Acre Lot
- West Facing Home
- Landscaped
- Native Plants
- Sprinkler System
- Mature Trees
- Wooded Lot
- Back Yard Fenced and Front Yard
Parking
- 2 Car Attached Garage
- Front Facing Garage
- Single Garage Door
- Garage Door Opener
- Driveway
Home Design
- Slab Foundation
- Shingle Roof
- Asphalt Roof
- Masonry Siding
- Stone Siding
- HardiePlank Type
Interior Spaces
- 2,177 Sq Ft Home
- 1-Story Property
- Open Floorplan
- Built-In Features
- Bookcases
- Crown Molding
- Tray Ceiling
- Ceiling Fan
- Recessed Lighting
- Chandelier
- Gas Log Fireplace
- Stone Fireplace
- Blinds
- Bay Window
- Window Screens
- Living Room with Fireplace
- Dining Area
- Fire and Smoke Detector
- Laundry Room
Kitchen
- Breakfast Area or Nook
- Open to Family Room
- Breakfast Bar
- Oven
- Range
- Microwave
- Dishwasher
- Stainless Steel Appliances
- Quartz Countertops
- Disposal
Flooring
- Carpet
- Tile
- Vinyl
Bedrooms and Bathrooms
- 3 Main Level Bedrooms
- Walk-In Closet
- 2 Full Bathrooms
- Double Vanity
- Soaking Tub
- Separate Shower
Accessible Home Design
- No Interior Steps
- Stepless Entry
Outdoor Features
- Covered Patio or Porch
- Rain Gutters
Schools
- The Village Elementary School
- Douglas Benold Middle School
- Georgetown High School
Utilities
- Central Heating and Cooling System
- Vented Exhaust Fan
- Electric Water Heater
- Water Softener is Owned
- Cable TV Available
Community Details
- No Home Owners Association
- River Bend Subdivision
Listing and Financial Details
- Assessor Parcel Number 2099000502D003
- Tax Block D
Map
Home Values in the Area
Average Home Value in this Area
Tax History
| Year | Tax Paid | Tax Assessment Tax Assessment Total Assessment is a certain percentage of the fair market value that is determined by local assessors to be the total taxable value of land and additions on the property. | Land | Improvement |
|---|---|---|---|---|
| 2024 | $4,268 | $439,644 | -- | -- |
| 2023 | $4,274 | $399,676 | $0 | $0 |
| 2022 | $7,133 | $363,342 | $0 | $0 |
| 2021 | $7,213 | $330,311 | $68,000 | $315,491 |
| 2020 | $6,659 | $300,283 | $64,770 | $235,513 |
| 2019 | $7,028 | $307,176 | $59,278 | $247,898 |
| 2018 | $6,264 | $290,150 | $59,278 | $230,872 |
| 2017 | $7,234 | $313,226 | $55,400 | $265,069 |
| 2016 | $6,740 | $284,751 | $55,400 | $229,351 |
| 2015 | $6,606 | $265,301 | $48,800 | $216,501 |
| 2014 | $6,606 | $294,972 | $0 | $0 |
Property History
| Date | Event | Price | Change | Sq Ft Price |
|---|---|---|---|---|
| 08/09/2025 08/09/25 | Pending | -- | -- | -- |
| 07/16/2025 07/16/25 | For Sale | $515,000 | +94.3% | $237 / Sq Ft |
| 09/18/2014 09/18/14 | Sold | -- | -- | -- |
| 08/09/2014 08/09/14 | Pending | -- | -- | -- |
| 07/30/2014 07/30/14 | For Sale | $265,000 | -- | $122 / Sq Ft |
Purchase History
| Date | Type | Sale Price | Title Company |
|---|---|---|---|
| Interfamily Deed Transfer | -- | None Available | |
| Interfamily Deed Transfer | -- | None Available | |
| Vendors Lien | -- | None Available | |
| Warranty Deed | -- | Itc |
Mortgage History
| Date | Status | Loan Amount | Loan Type |
|---|---|---|---|
| Open | $235,800 | New Conventional | |
| Previous Owner | $48,300 | Credit Line Revolving | |
| Previous Owner | $24,800 | Unknown |
Similar Homes in Georgetown, TX
Source: Unlock MLS (Austin Board of REALTORS®)
MLS Number: 4401590
APN: R344143
- 2912 Brandy Ln
- 3013 Parker Dr
- 208 John Thomas
- 125 Melissa Ct
- 102 Stacey Ln
- 2924 Gabriel View Dr
- 209 Village Dr
- 2600 Grapevine Springs Cove
- 2501 Woodbine Cir
- 2753 Springwood Ln
- 2749 Springwood Ln
- 800 River Bend Dr
- 101 Oak Ridge Cir
- 504 Ridgecrest Rd
- 401 Ridgecrest Rd
- 2408 Power Cir
- 413 Ridgecrest Rd
- 2404 Cottonwood Dr Unit A/B
- 132 Spanish Oak Dr
- 210 Sport Clips Way
