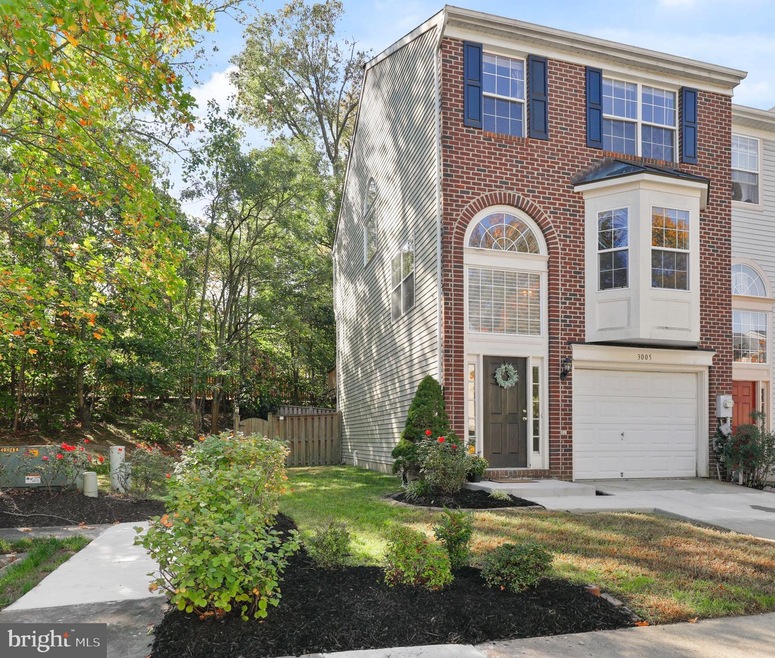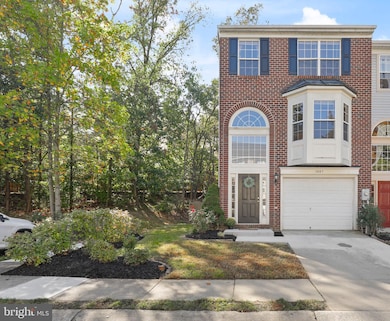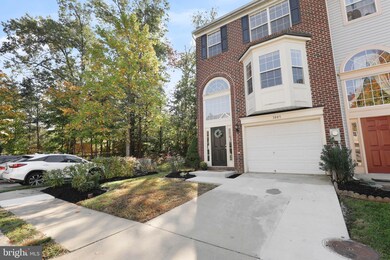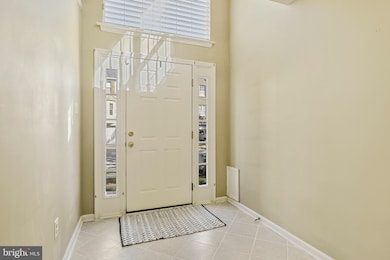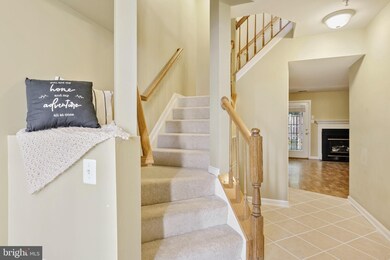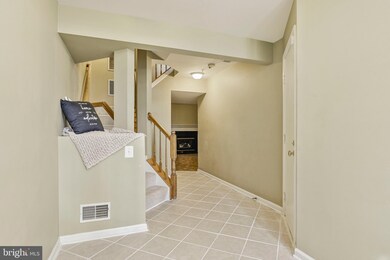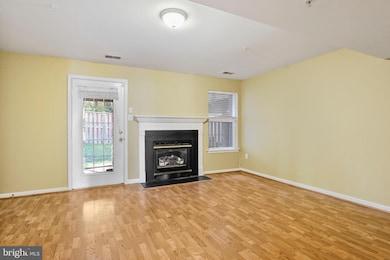
3005 Button Bush Ln Laurel, MD 20724
Maryland City NeighborhoodHighlights
- View of Trees or Woods
- Open Floorplan
- Deck
- 0.07 Acre Lot
- Colonial Architecture
- Wooded Lot
About This Home
As of November 2021Welcome home to this spacious three-level brickfront townhome located in amenity-rich Russett! Featuring brand new carpeting, some fresh paint, and professional cleaning, this end-unit home is the definition of move-in ready. The sunny ceramic tile entryway features a second story palladian window and is open to the second floor. A cozy family room with a gas fireplace, wood plank flooring, and access to the patio and fenced-in backyard is also located on this level. The second floor features gleaming hardwood floors throughout. The open concept living room/dining room showcases a front bay window and plenty of natural light, taking advantage of its end of row location. A cheery kitchen with two pantry closets, stainless steel appliances, table space and access to the second-level rear deck provides plenty of space for home-cooked dinners, as well as sight lines into the living room. A well appointed powder room and laundry closet in the kitchen rounds out this level of the home. The airy owner's bedroom and bathroom are the stars of the third level. The cathedral ceilings in both rooms, plenty of windows, as well as a skylight located over the soaking tub fill these rooms with sunlight. There is also plenty of storage space with a walk-in closet, double vanity, and linen closet in just these two rooms. Two nearly identical bedrooms and a sparkling hall bathroom complete the third floor. This home has a one-car garage and is conveniently located at the end of a cul-de-sac next to unassigned guest parking. With all of the space and conveniences, this one will not last long! ***All offers due by noon on Monday, 11/1 ***
Last Agent to Sell the Property
Heather Swan
Monument Sotheby's International Realty Listed on: 10/29/2021
Townhouse Details
Home Type
- Townhome
Est. Annual Taxes
- $3,669
Year Built
- Built in 1997
Lot Details
- 2,970 Sq Ft Lot
- Cul-De-Sac
- Back Yard Fenced
- Landscaped
- Wooded Lot
- Backs to Trees or Woods
- Property is in very good condition
HOA Fees
- $80 Monthly HOA Fees
Parking
- 1 Car Attached Garage
- Garage Door Opener
- Unassigned Parking
Property Views
- Woods
- Garden
Home Design
- Colonial Architecture
- Slab Foundation
- Brick Front
Interior Spaces
- 1,992 Sq Ft Home
- Property has 3 Levels
- Open Floorplan
- Vaulted Ceiling
- Ceiling Fan
- Skylights
- Fireplace Mantel
- Double Pane Windows
- Palladian Windows
- Bay Window
- Window Screens
- Living Room
- Breakfast Room
- Dining Room
- Game Room
Kitchen
- Eat-In Kitchen
- Electric Oven or Range
- Built-In Microwave
- Dishwasher
- Stainless Steel Appliances
Flooring
- Wood
- Carpet
- Ceramic Tile
Bedrooms and Bathrooms
- 3 Bedrooms
- En-Suite Primary Bedroom
- En-Suite Bathroom
- Walk-In Closet
- Soaking Tub
- Walk-in Shower
Laundry
- Dryer
- Washer
Outdoor Features
- Deck
Utilities
- Forced Air Heating and Cooling System
- Vented Exhaust Fan
- Natural Gas Water Heater
Listing and Financial Details
- Tax Lot 195
- Assessor Parcel Number 020467590083669
- $150 Front Foot Fee per year
Community Details
Overview
- Association fees include common area maintenance, management, road maintenance, snow removal, recreation facility, pool(s)
- Russett HOA
- Built by TRAFALGAR HOUSE
- Russett Subdivision, Stanton Ii Floorplan
- Property Manager
Amenities
- Common Area
- Community Center
- Recreation Room
Recreation
- Tennis Courts
- Community Basketball Court
- Community Playground
- Community Pool
- Jogging Path
Ownership History
Purchase Details
Home Financials for this Owner
Home Financials are based on the most recent Mortgage that was taken out on this home.Purchase Details
Home Financials for this Owner
Home Financials are based on the most recent Mortgage that was taken out on this home.Purchase Details
Home Financials for this Owner
Home Financials are based on the most recent Mortgage that was taken out on this home.Purchase Details
Purchase Details
Purchase Details
Purchase Details
Purchase Details
Similar Homes in Laurel, MD
Home Values in the Area
Average Home Value in this Area
Purchase History
| Date | Type | Sale Price | Title Company |
|---|---|---|---|
| Deed | $415,000 | Sage Title Group Llc | |
| Deed | $395,000 | -- | |
| Deed | $395,000 | -- | |
| Deed | $259,900 | -- | |
| Deed | -- | -- | |
| Deed | $180,100 | -- | |
| Deed | $169,188 | -- | |
| Deed | $300,648 | -- |
Mortgage History
| Date | Status | Loan Amount | Loan Type |
|---|---|---|---|
| Open | $429,940 | VA | |
| Previous Owner | $192,890 | New Conventional | |
| Previous Owner | $209,000 | Stand Alone Second | |
| Previous Owner | $215,000 | Purchase Money Mortgage | |
| Previous Owner | $215,000 | Purchase Money Mortgage | |
| Closed | -- | No Value Available |
Property History
| Date | Event | Price | Change | Sq Ft Price |
|---|---|---|---|---|
| 09/10/2024 09/10/24 | Rented | $3,100 | 0.0% | -- |
| 08/30/2024 08/30/24 | Under Contract | -- | -- | -- |
| 08/22/2024 08/22/24 | For Rent | $3,100 | +6.9% | -- |
| 06/25/2024 06/25/24 | Rented | $2,900 | 0.0% | -- |
| 05/28/2024 05/28/24 | Under Contract | -- | -- | -- |
| 05/17/2024 05/17/24 | For Rent | $2,900 | 0.0% | -- |
| 11/29/2021 11/29/21 | Sold | $415,000 | 0.0% | $208 / Sq Ft |
| 11/02/2021 11/02/21 | Pending | -- | -- | -- |
| 11/02/2021 11/02/21 | Off Market | $415,000 | -- | -- |
| 10/29/2021 10/29/21 | For Sale | $400,000 | 0.0% | $201 / Sq Ft |
| 07/12/2015 07/12/15 | Rented | $2,100 | 0.0% | -- |
| 06/26/2015 06/26/15 | Under Contract | -- | -- | -- |
| 06/09/2015 06/09/15 | For Rent | $2,100 | 0.0% | -- |
| 05/15/2013 05/15/13 | Rented | $2,100 | -4.5% | -- |
| 05/10/2013 05/10/13 | Under Contract | -- | -- | -- |
| 04/09/2013 04/09/13 | For Rent | $2,200 | +2.3% | -- |
| 05/25/2012 05/25/12 | Rented | $2,150 | 0.0% | -- |
| 05/21/2012 05/21/12 | Under Contract | -- | -- | -- |
| 05/03/2012 05/03/12 | For Rent | $2,150 | -- | -- |
Tax History Compared to Growth
Tax History
| Year | Tax Paid | Tax Assessment Tax Assessment Total Assessment is a certain percentage of the fair market value that is determined by local assessors to be the total taxable value of land and additions on the property. | Land | Improvement |
|---|---|---|---|---|
| 2024 | $4,338 | $355,667 | $0 | $0 |
| 2023 | $4,125 | $339,533 | $0 | $0 |
| 2022 | $3,756 | $323,400 | $130,000 | $193,400 |
| 2021 | $3,705 | $318,500 | $0 | $0 |
| 2020 | $3,614 | $313,600 | $0 | $0 |
| 2019 | $3,566 | $308,700 | $130,000 | $178,700 |
| 2018 | $3,034 | $299,233 | $0 | $0 |
| 2017 | $3,211 | $289,767 | $0 | $0 |
| 2016 | -- | $280,300 | $0 | $0 |
| 2015 | -- | $280,300 | $0 | $0 |
| 2014 | -- | $280,300 | $0 | $0 |
Agents Affiliated with this Home
-
Mary Towle

Seller's Agent in 2024
Mary Towle
Yaffe Real Estate
(410) 303-6333
94 Total Sales
-
H
Seller's Agent in 2021
Heather Swan
Monument Sotheby's International Realty
-
Diane Rioux

Buyer's Agent in 2021
Diane Rioux
Real Broker, LLC - Gaithersburg
(301) 367-1115
1 in this area
57 Total Sales
-
Andy Ahn

Seller's Agent in 2015
Andy Ahn
Realty 1 Maryland, LLC
(410) 440-9706
92 Total Sales
-
E
Buyer's Agent in 2015
Emily Herder
Keller Williams Realty Centre
-
J
Buyer's Agent in 2013
James Jones
Keller Williams Preferred Properties
Map
Source: Bright MLS
MLS Number: MDAA2013368
APN: 04-675-90083669
- 8117 Mallard Shore Dr
- 3218 Water Lily Ct
- 3529 Piney Woods Place Unit I 002
- 3521 Piney Woods Place Unit F303
- 3507 Piney Woods Place Unit 203
- 3511 Piney Woods Place Unit C101
- 3408 Littleleaf Place
- 3430 Littleleaf Place
- 8309 Pigeon Fork Ln
- 8002 Sanctuary Ct
- 8200 Finchleigh St
- 3539 Forest Haven Dr
- 8311 Frostwood Dr
- 3428 Carriage Walk Ct Unit 14
- 3569 Whiskey Bottom Rd
- 3613 Chase Hills Dr
- 3551 Carriage Walk Ln Unit 74H
- 8605 Otter Creek Rd
- 8603 Woodland Manor Dr
- 3599 Laurel View Ct
