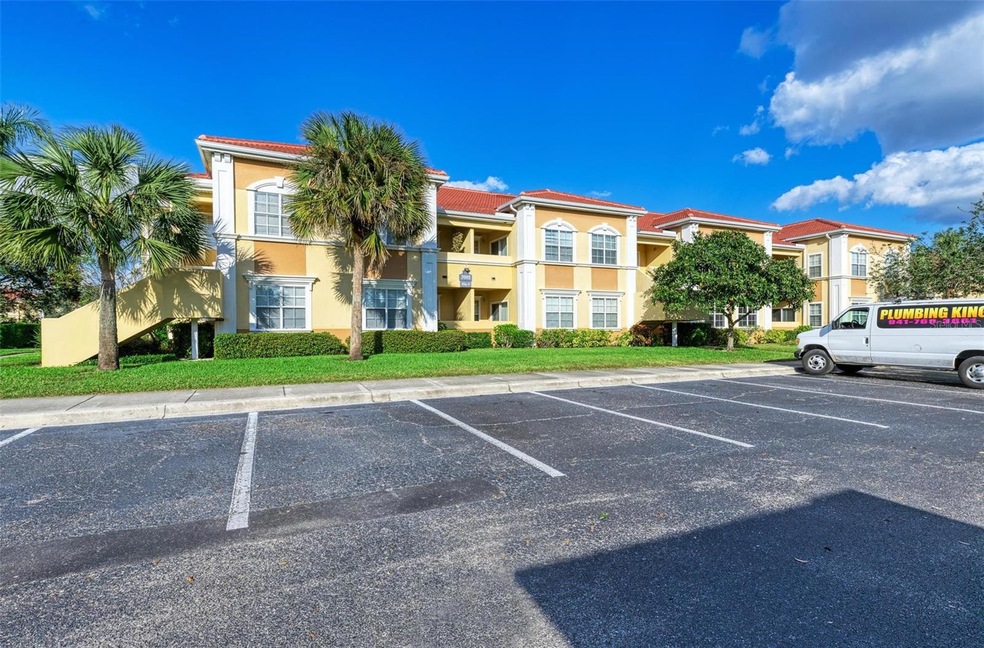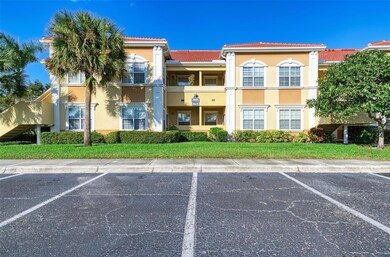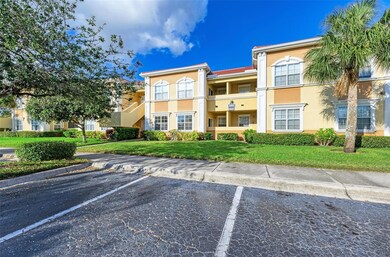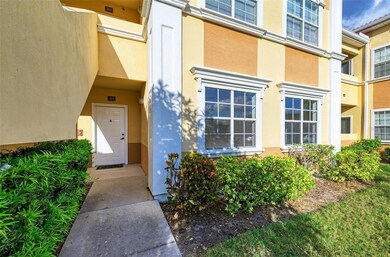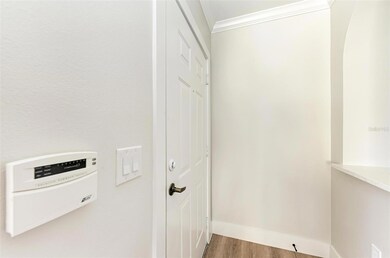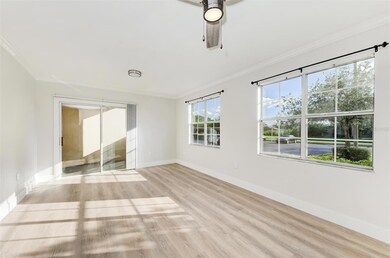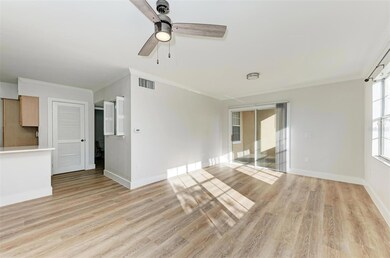3005 Chianti Ct Unit 1003 Sarasota, FL 34237
Highlights
- Fitness Center
- Open Floorplan
- Main Floor Primary Bedroom
- Gated Community
- Clubhouse
- Community Pool
About This Home
Experience stylish living in this beautifully updated 1-bedroom unit located in a meticulously maintained, gated community just minutes from vibrant downtown. This home features renovated flooring, new appliances, fresh paint throughout, and elegant trim work including upgraded wall detailing and new base molding. The kitchen is equipped with a new tile backsplash, ample counter space, and a convenient built-in desk area—perfect for working from home. A brand-new bathroom adds a touch of luxury, while a new AC system will be installed this week (2025) for year-round comfort. The spacious primary bedroom flows seamlessly into the open-concept living space, with an additional office/computer niche for added functionality. A separate laundry room includes a brand new washer and dryer. Step outside onto your private lanai overlooking a tranquil pond, where you can unwind while watching ducks and native Florida birds. Enjoy resort-style amenities including a heated pool, tennis/pickleball court, fitness center, playground, dog run, and more. New roof already completed. This is Florida living at its finest!
Listing Agent
KONA REALTY Brokerage Phone: 941-718-8293 License #3371231 Listed on: 09/20/2025
Condo Details
Home Type
- Condominium
Est. Annual Taxes
- $2,683
Year Built
- Built in 2002
Home Design
- Entry on the 1st floor
Interior Spaces
- 822 Sq Ft Home
- 1-Story Property
- Open Floorplan
- Crown Molding
- Window Treatments
- Sliding Doors
- Living Room
Kitchen
- Range
- Microwave
- Dishwasher
- Disposal
Flooring
- Carpet
- Concrete
- Ceramic Tile
Bedrooms and Bathrooms
- 1 Primary Bedroom on Main
- Walk-In Closet
- 1 Full Bathroom
Laundry
- Laundry in unit
- Washer
Schools
- Tuttle Elementary School
- Booker Middle School
- Booker High School
Utilities
- Central Heating and Cooling System
- Electric Water Heater
Additional Features
- Exterior Lighting
- South Facing Home
Listing and Financial Details
- Residential Lease
- Security Deposit $1,800
- Property Available on 9/20/25
- The owner pays for grounds care, pool maintenance
- $100 Application Fee
- 8 to 12-Month Minimum Lease Term
- Assessor Parcel Number 2022121147
Community Details
Overview
- Property has a Home Owners Association
- Christene Association, Phone Number (941) 366-2411
- Mid-Rise Condominium
- Villagio Community
- Villagio Subdivision
- On-Site Maintenance
- Association Owns Recreation Facilities
- The community has rules related to deed restrictions
Amenities
- Clubhouse
- Community Mailbox
Recreation
- Tennis Courts
- Recreation Facilities
- Community Playground
- Fitness Center
- Community Pool
Pet Policy
- No Pets Allowed
Security
- Security Service
- Gated Community
Map
Source: Stellar MLS
MLS Number: A4665754
APN: 2022-12-1147
- 3005 Chianti Ct Unit 103
- 1130 Villagio Cir Unit 101
- 1010 Villagio Cir Unit 106
- 1030 Villagio Cir Unit 103
- 1120 Villagio Cir Unit 202
- 3001 Eden Mills Dr
- 610 N Tuttle Ave
- 942 Tarpon Ave
- 620 N Tuttle Ave
- 2700 Coconut Bay Ln Unit 427
- 2700 Coconut Bay Ln Unit 419
- 2755 Coconut Bay Ln Unit 1313 (3M)
- 2755 Coconut Bay Ln Unit 119 (1K)
- 2650 Coconut Bay Ln Unit 521
- 2625 Pine Lake Terrace Unit D
- 2632 Hidden Lake Dr N Unit E
- 2707 Hidden Lake Blvd Unit D
- 2736 Hidden Lake Blvd Unit B
- 2616 Hidden Lake Dr N Unit A
- 2611 Pine Lake Terrace Unit B
- 1155 Villagio Cir Unit 102
- 3005 Chianti Ct Unit 103
- 3005 Chianti Ct Unit 101
- 1010 Villagio Cir Unit 101
- 1030 Villagio Cir Unit 207
- 1050 Villagio Cir Unit 206
- 1005 Villagio Cir Unit 108
- 1185 Villagio Cir
- 1314 N Brink Ave
- 2740 Coconut Bay Ln Unit 3210 (2J)
- 2740 Coconut Bay Ln Unit 316 (1F)
- 2700 Coconut Bay Ln Unit 423 (2C)
- 2700 Coconut Bay Ln Unit 423
- 733 Tarpon Ave
- 2755 Coconut Bay Ln Unit 112 (1E)
- 2755 Coconut Bay Ln Unit 1313
- 2610 Coconut Bay Ln Unit 715 (1E)
- 2630 Coconut Bay Ln Unit 618 (61i)
- 2650 Coconut Bay Ln Unit 521
- 2612 Hidden Lake Dr N Unit B
