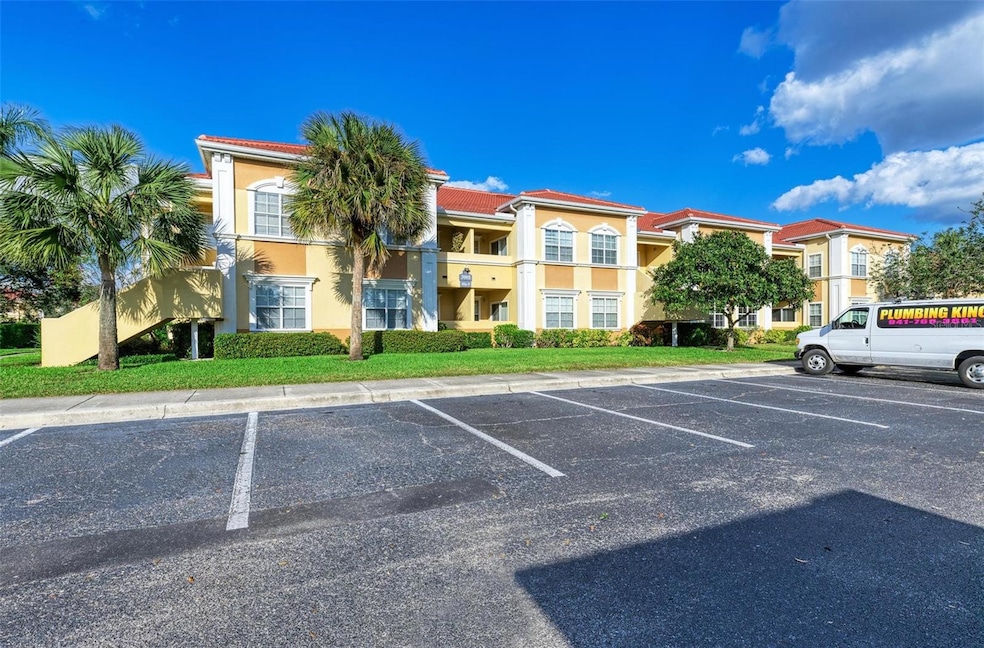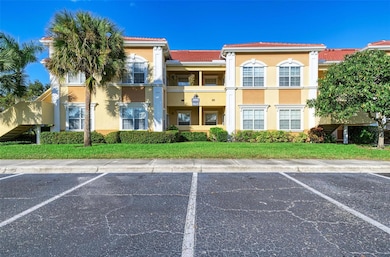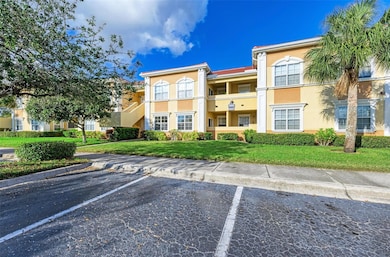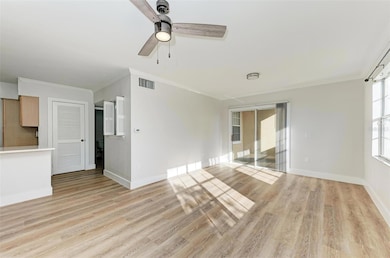3005 Chianti Ct Unit 103 Sarasota, FL 34237
Estimated payment $1,667/month
Highlights
- Fitness Center
- Gated Community
- Clubhouse
- Booker High School Rated A-
- Open Floorplan
- Main Floor Primary Bedroom
About This Home
Experience stylish living in this beautifully updated 1-bedroom unit located in a meticulously maintained, gated community just minutes from vibrant downtown. This home features renovated flooring, new appliances, fresh paint throughout, and elegant trim work including upgraded wall detailing and new base molding. The kitchen is equipped with a new tile backsplash, ample counter space, and a convenient built-in desk area—perfect for working from home. A brand-new bathroom adds a touch of luxury, while a new AC system will be installed this week (2025) for year-round comfort.
The spacious primary bedroom flows seamlessly into the open-concept living space, with an additional office/computer niche for added functionality. A separate laundry room includes a brand new washer and dryer. Step outside onto your private lanai overlooking a tranquil pond, where you can unwind while watching ducks and native Florida birds.
Enjoy resort-style amenities including a heated pool, tennis/pickleball court, fitness center, playground, dog run, and more. New roof already completed. This is Florida living at its finest!
Listing Agent
KONA REALTY Brokerage Phone: 941-718-8293 License #3371231 Listed on: 06/11/2025
Property Details
Home Type
- Condominium
Est. Annual Taxes
- $2,469
Year Built
- Built in 2002
HOA Fees
- $344 Monthly HOA Fees
Home Design
- Entry on the 1st floor
- Slab Foundation
- Frame Construction
- Tile Roof
- Stucco
Interior Spaces
- 822 Sq Ft Home
- 1-Story Property
- Open Floorplan
- Crown Molding
- Window Treatments
- Sliding Doors
- Living Room
Kitchen
- Range
- Microwave
- Dishwasher
- Disposal
Flooring
- Carpet
- Concrete
- Ceramic Tile
Bedrooms and Bathrooms
- 1 Primary Bedroom on Main
- Walk-In Closet
- 1 Full Bathroom
Laundry
- Laundry in unit
- Washer
Schools
- Tuttle Elementary School
- Booker Middle School
- Booker High School
Utilities
- Central Heating and Cooling System
- Electric Water Heater
Additional Features
- Exterior Lighting
- South Facing Home
Listing and Financial Details
- Visit Down Payment Resource Website
- Assessor Parcel Number 2022121147
Community Details
Overview
- Association fees include common area taxes, pool, escrow reserves fund, fidelity bond, insurance, maintenance structure, ground maintenance, management, recreational facilities
- Christene Association, Phone Number (941) 366-2411
- Mid-Rise Condominium
- Villagio Community
- Villagio Subdivision
- On-Site Maintenance
- Association Owns Recreation Facilities
- The community has rules related to deed restrictions
Amenities
- Clubhouse
- Community Mailbox
Recreation
- Tennis Courts
- Recreation Facilities
- Community Playground
- Fitness Center
- Community Pool
Pet Policy
- Pets up to 40 lbs
- 1 Pet Allowed
Security
- Security Service
- Gated Community
Map
Home Values in the Area
Average Home Value in this Area
Tax History
| Year | Tax Paid | Tax Assessment Tax Assessment Total Assessment is a certain percentage of the fair market value that is determined by local assessors to be the total taxable value of land and additions on the property. | Land | Improvement |
|---|---|---|---|---|
| 2024 | $2,683 | $160,500 | -- | $160,500 |
| 2023 | $2,683 | $168,600 | $0 | $168,600 |
| 2022 | $563 | $49,852 | $0 | $0 |
| 2021 | $538 | $48,400 | $0 | $0 |
| 2020 | $535 | $47,732 | $0 | $0 |
| 2019 | $514 | $46,659 | $0 | $0 |
| 2018 | $500 | $45,789 | $0 | $0 |
| 2017 | $488 | $44,847 | $0 | $0 |
| 2016 | $489 | $84,500 | $0 | $84,500 |
| 2015 | $491 | $73,800 | $0 | $73,800 |
| 2014 | $488 | $42,634 | $0 | $0 |
Property History
| Date | Event | Price | List to Sale | Price per Sq Ft | Prior Sale |
|---|---|---|---|---|---|
| 09/20/2025 09/20/25 | For Rent | $1,800 | 0.0% | -- | |
| 06/11/2025 06/11/25 | For Sale | $212,000 | 0.0% | $258 / Sq Ft | |
| 02/09/2023 02/09/23 | Rented | $1,800 | 0.0% | -- | |
| 02/05/2023 02/05/23 | Off Market | $1,800 | -- | -- | |
| 12/27/2022 12/27/22 | Under Contract | -- | -- | -- | |
| 12/15/2022 12/15/22 | Price Changed | $1,800 | -2.7% | $2 / Sq Ft | |
| 12/15/2022 12/15/22 | For Rent | $1,850 | 0.0% | -- | |
| 11/15/2022 11/15/22 | Sold | $180,100 | -12.1% | $219 / Sq Ft | View Prior Sale |
| 10/08/2022 10/08/22 | Pending | -- | -- | -- | |
| 09/21/2022 09/21/22 | For Sale | $205,000 | 0.0% | $249 / Sq Ft | |
| 09/09/2022 09/09/22 | Pending | -- | -- | -- | |
| 09/03/2022 09/03/22 | For Sale | $205,000 | 0.0% | $249 / Sq Ft | |
| 07/08/2022 07/08/22 | Pending | -- | -- | -- | |
| 07/05/2022 07/05/22 | For Sale | $205,000 | -- | $249 / Sq Ft |
Purchase History
| Date | Type | Sale Price | Title Company |
|---|---|---|---|
| Warranty Deed | $180,100 | -- | |
| Special Warranty Deed | $115,900 | Professional Title Services |
Mortgage History
| Date | Status | Loan Amount | Loan Type |
|---|---|---|---|
| Previous Owner | $110,105 | Purchase Money Mortgage |
Source: Stellar MLS
MLS Number: A4655693
APN: 2022-12-1147
- 1130 Villagio Cir Unit 101
- 1010 Villagio Cir Unit 106
- 2950 Viscaya Place Unit 205
- 1030 Villagio Cir Unit 103
- 1120 Villagio Cir Unit 202
- 3001 Eden Mills Dr
- 610 N Tuttle Ave
- 3050 8th St
- 942 Tarpon Ave
- 620 N Tuttle Ave
- 2700 Coconut Bay Ln Unit 427
- 2700 Coconut Bay Ln Unit 419
- 2755 Coconut Bay Ln Unit 1313 (3M)
- 2755 Coconut Bay Ln Unit 119 (1K)
- 2650 Coconut Bay Ln Unit 521
- 2625 Pine Lake Terrace Unit D
- 2632 Hidden Lake Dr N Unit E
- 2707 Hidden Lake Blvd Unit D
- 2736 Hidden Lake Blvd Unit B
- 2616 Hidden Lake Dr N Unit A
- 1155 Villagio Cir Unit 102
- 3005 Chianti Ct Unit 101
- 1030 Villagio Cir Unit 207
- 1010 Villagio Cir Unit 101
- 1185 Villagio Cir Unit 108
- 1005 Villagio Cir Unit 108
- 1050 Villagio Cir Unit 206
- 1314 N Brink Ave
- 2740 Coconut Bay Ln Unit 316 (1F)
- 2700 Coconut Bay Ln Unit 423 (2C)
- 2700 Coconut Bay Ln Unit 423
- 733 Tarpon Ave
- 2755 Coconut Bay Ln Unit 112 (1E)
- 2755 Coconut Bay Ln Unit 1313
- 2610 Coconut Bay Ln Unit 715 (1E)
- 2630 Coconut Bay Ln Unit 618 (61i)
- 2630 Coconut Bay Ln Unit 6211 (2F)
- 2650 Coconut Bay Ln Unit 521
- 2632 Hidden Lake Dr N Unit H
- 2612 Hidden Lake Dr N Unit B







