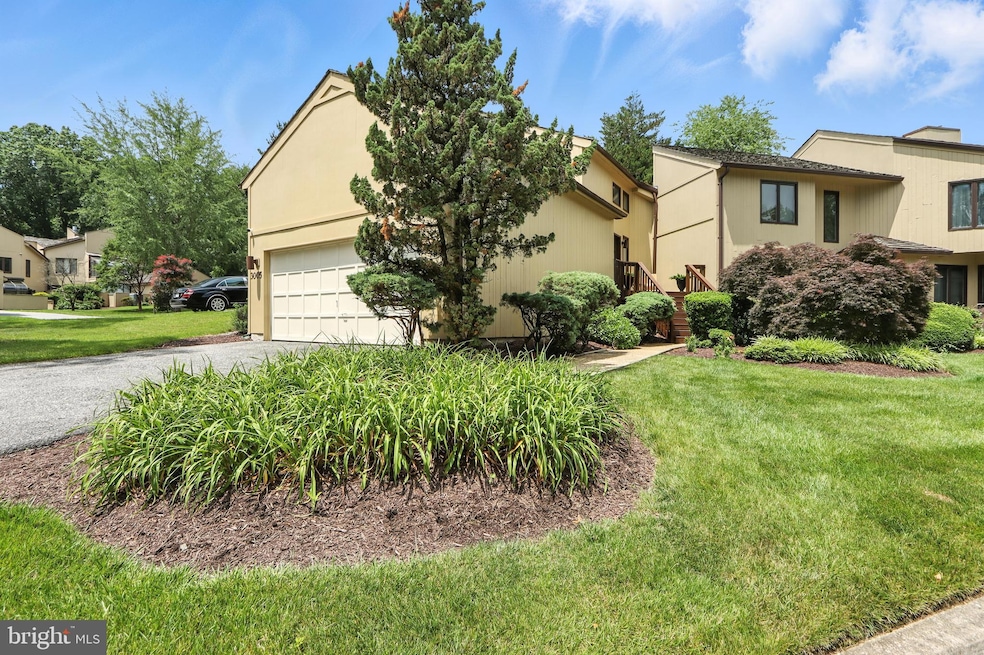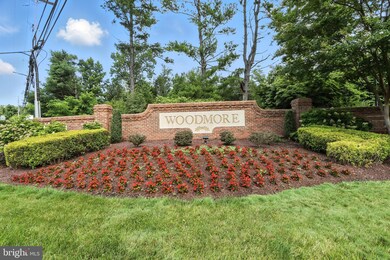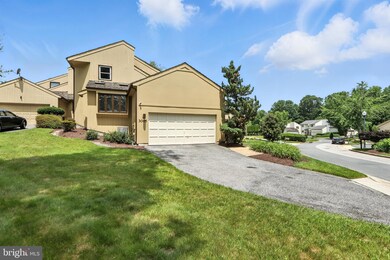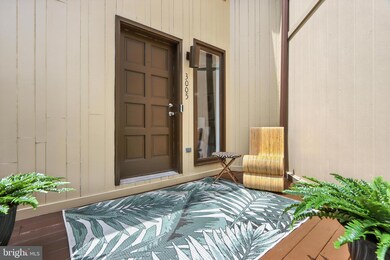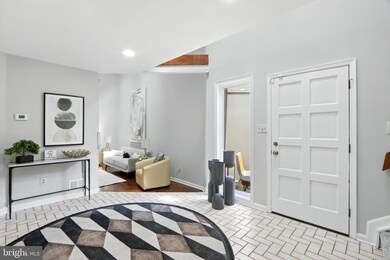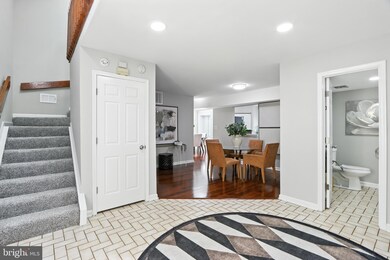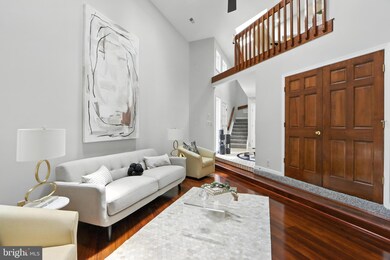
3005 Courtside Rd Bowie, MD 20721
Woodmore NeighborhoodHighlights
- Contemporary Architecture
- 1 Fireplace
- 2 Car Attached Garage
- Vaulted Ceiling
- Community Pool
- Oversized Parking
About This Home
As of July 2025OFFER DEADLINE, Monday, June 23 by 6:00PM. Please submit your highest and best offer by the deadline. Include all supporting documents with your submission. Welcome to luxury living at its finest in the highly sought-after Woodmore Country Club community. This stunning 3-bedroom, 3.5-bathroom villa-style home offers over 2,100 square feet of beautifully appointed living space, perfect for comfortable living and elegant entertaining. Step inside to find soaring ceilings, gleaming hardwood floors, and an open floor plan filled with natural light. The main level primary suite features a spacious walk-in closet and a spa-inspired en-suite bath featuring a glass enclosed shower. A gourmet kitchen boasts granite countertops, stainless steel appliances, ample cabinetry, and a casual dining area that flows into the cozy family room with a fireplace – ideal for both everyday living and entertaining. Upstairs, two generously sized bedrooms each enjoy their own full bathroom, providing privacy and convenience for family or guests. A versatile loft space can serve as a home office, library, or sitting area. Enjoy the ease of low-maintenance living with a 2-car garage and community-maintained landscaping. Relax or entertain on the private patio surrounded by lush greenery. As a resident of Woodmore, you'll enjoy access to golf, tennis, dining, a clubhouse, and scenic views—all behind a secure, gated entrance with 24-hour security. This rare villa offers the perfect blend of privacy, prestige, and convenience. Don’t miss the opportunity to live in one of Prince George’s County’s premier gated communities. Schedule your private tour today!
Last Agent to Sell the Property
Keller Williams Preferred Properties Listed on: 06/19/2025

Townhouse Details
Home Type
- Townhome
Est. Annual Taxes
- $5,974
Year Built
- Built in 1987
Lot Details
- 4,516 Sq Ft Lot
HOA Fees
- $306 Monthly HOA Fees
Parking
- 2 Car Attached Garage
- Oversized Parking
- Parking Storage or Cabinetry
- Front Facing Garage
Home Design
- Contemporary Architecture
- Villa
- Slab Foundation
- Frame Construction
- Shingle Roof
Interior Spaces
- 2,123 Sq Ft Home
- Property has 2 Levels
- Vaulted Ceiling
- 1 Fireplace
Bedrooms and Bathrooms
Utilities
- Central Air
- Heat Pump System
- Electric Water Heater
Listing and Financial Details
- Tax Lot 51
- Assessor Parcel Number 17070730929
Community Details
Overview
- Association fees include common area maintenance, security gate, lawn maintenance, snow removal
- Woodmore Subdivision
Recreation
- Community Pool
Ownership History
Purchase Details
Home Financials for this Owner
Home Financials are based on the most recent Mortgage that was taken out on this home.Purchase Details
Home Financials for this Owner
Home Financials are based on the most recent Mortgage that was taken out on this home.Purchase Details
Purchase Details
Similar Homes in Bowie, MD
Home Values in the Area
Average Home Value in this Area
Purchase History
| Date | Type | Sale Price | Title Company |
|---|---|---|---|
| Special Warranty Deed | $495,000 | Realtech Title | |
| Special Warranty Deed | $450,000 | Realtech Title Llc | |
| Deed | $205,000 | -- | |
| Deed | $227,000 | -- |
Mortgage History
| Date | Status | Loan Amount | Loan Type |
|---|---|---|---|
| Previous Owner | $94,000 | Credit Line Revolving |
Property History
| Date | Event | Price | Change | Sq Ft Price |
|---|---|---|---|---|
| 07/17/2025 07/17/25 | Sold | $540,000 | +2.5% | $254 / Sq Ft |
| 06/19/2025 06/19/25 | For Sale | $527,000 | +6.5% | $248 / Sq Ft |
| 11/08/2024 11/08/24 | Sold | $495,000 | +3.1% | $233 / Sq Ft |
| 10/08/2024 10/08/24 | Pending | -- | -- | -- |
| 09/30/2024 09/30/24 | For Sale | $479,900 | +6.6% | $226 / Sq Ft |
| 10/26/2021 10/26/21 | Sold | $450,000 | +0.4% | $212 / Sq Ft |
| 09/16/2021 09/16/21 | Pending | -- | -- | -- |
| 09/05/2021 09/05/21 | For Sale | $448,000 | -- | $211 / Sq Ft |
Tax History Compared to Growth
Tax History
| Year | Tax Paid | Tax Assessment Tax Assessment Total Assessment is a certain percentage of the fair market value that is determined by local assessors to be the total taxable value of land and additions on the property. | Land | Improvement |
|---|---|---|---|---|
| 2024 | $6,394 | $402,033 | $0 | $0 |
| 2023 | $5,933 | $371,067 | $0 | $0 |
| 2022 | $7,892 | $340,100 | $150,000 | $190,100 |
| 2021 | $4,839 | $332,533 | $0 | $0 |
| 2020 | $4,774 | $324,967 | $0 | $0 |
| 2019 | $4,545 | $317,400 | $150,000 | $167,400 |
| 2018 | $4,520 | $309,500 | $0 | $0 |
| 2017 | $4,411 | $301,600 | $0 | $0 |
| 2016 | -- | $293,700 | $0 | $0 |
| 2015 | $3,928 | $291,300 | $0 | $0 |
| 2014 | $3,928 | $288,900 | $0 | $0 |
Agents Affiliated with this Home
-

Seller's Agent in 2025
Mrs. Ericka Norman Johnson
Keller Williams Preferred Properties
(240) 417-5852
2 in this area
50 Total Sales
-

Buyer's Agent in 2025
Dorine Jones
Bennett Realty Solutions
(240) 462-6644
2 in this area
10 Total Sales
-

Seller's Agent in 2024
Deyi Awadallah
D.S.A. Properties & Investments LLC
(703) 501-5252
1 in this area
338 Total Sales
-

Buyer's Agent in 2024
Reginald Johnson
Compass
(202) 455-4440
3 in this area
42 Total Sales
-

Buyer Co-Listing Agent in 2024
Will Stein
Compass
(410) 231-3757
4 in this area
226 Total Sales
-
G
Seller's Agent in 2021
Gayle Cody
Remax 100
(301) 367-9004
1 in this area
8 Total Sales
Map
Source: Bright MLS
MLS Number: MDPG2155368
APN: 07-0730929
- 12402 Pleasant Prospect Rd
- 12310 Woodmore Rd
- 12806 Contee Manor Rd
- 11701 Locust Dale Ct
- 11722 Bishops Content Rd
- 12517 Woodsong Ln
- 12001 Shadystone Terrace
- 11805 Chantilly Ln
- 4005 Seaside Alder Rd Unit 9301 - ROSE
- 4005 Seaside Alder Rd Unit F - VIOLET - 9305
- 4005 Seaside Alder Rd Unit 9207
- 4005 Seaside Alder Rd Unit 9302
- 4005 Seaside Alder Rd Unit 9102
- 4005 Seaside Alder Rd Unit D- DAISY - 9101
- 4005 Seaside Alder Rd Unit B - IVY - 9104
- 4007 Seaside Alder Rd
- 4007 Seaside Alder Rd
- 4007 Seaside Alder Rd
- 4007 Seaside Alder Rd
- 4007 Seaside Alder Rd
