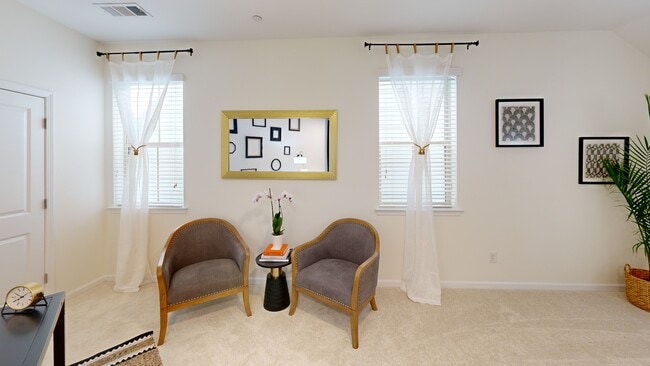Welcome to the long list of NEW at 3005 Devoncroft ST. This home has had a MAJOR refresh! Starting with a stunning new complete paint job, BOTH INSIDE and OUTSIDE! The updates do not stop there! New lighting throughout, New Fans, NEW kitchen backsplash, New frameless glass primary shower enclosure, New glass shower doors in the lower bath, New designer curated feature walls, NEW closed-in third-floor loft to create a large Third bedroom with TWO walk-in closets or a fantastic office or media room, and the sellers replaced the carpet on the third floor as well. Even the garage got a brand-new epoxy floor covering and a Newer HVAC system installed in 2023. This home has become a SHOWSTOPPER! With three bedrooms and two and a half baths, this is the home you have been looking for. The soaring ceiling height on the second floor and wall of windows bring in tons of natural light and beg you to have a party to show off your new lifestyle. Rich hardwoods, a beautiful chef's kitchen, spa-like primary bathroom, and relaxing back patio are just a few of the luxury items on the checklist for this home. All this in a neighborhood with two saltwater pools, a large dog park, an ample green space, and a location less than a mile from multiple restaurants, a new brewery, and shops that are in the heart of Smyrna! Book the showing NOW! Come and see all that 3005 Devoncroft St has to offer!






