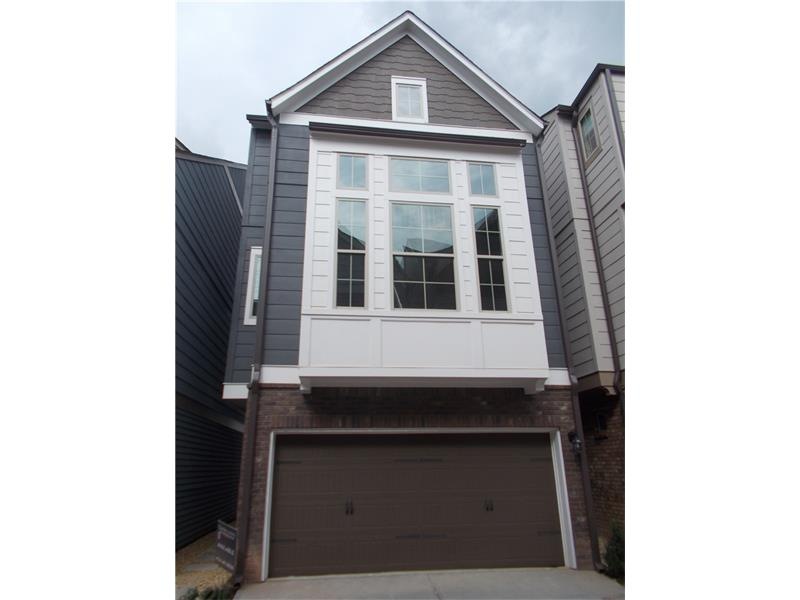
$355,000
- 3 Beds
- 1 Bath
- 1,075 Sq Ft
- 831 Daniell Dr SE
- Smyrna, GA
Welcome to your new home in Smyrna! This brick ranch has been fully renovated and is move-in ready with nothing left to worry about. Inside you’ll find 3 bedrooms, 1 full bath, and a great bonus space in the basement that can be used however you need. The kitchen is the centerpiece of the home with sleek black shaker cabinets, quartz counters, and stainless appliances including a gas range.
Joshua Pickens Housewell.com Realty, LLC
