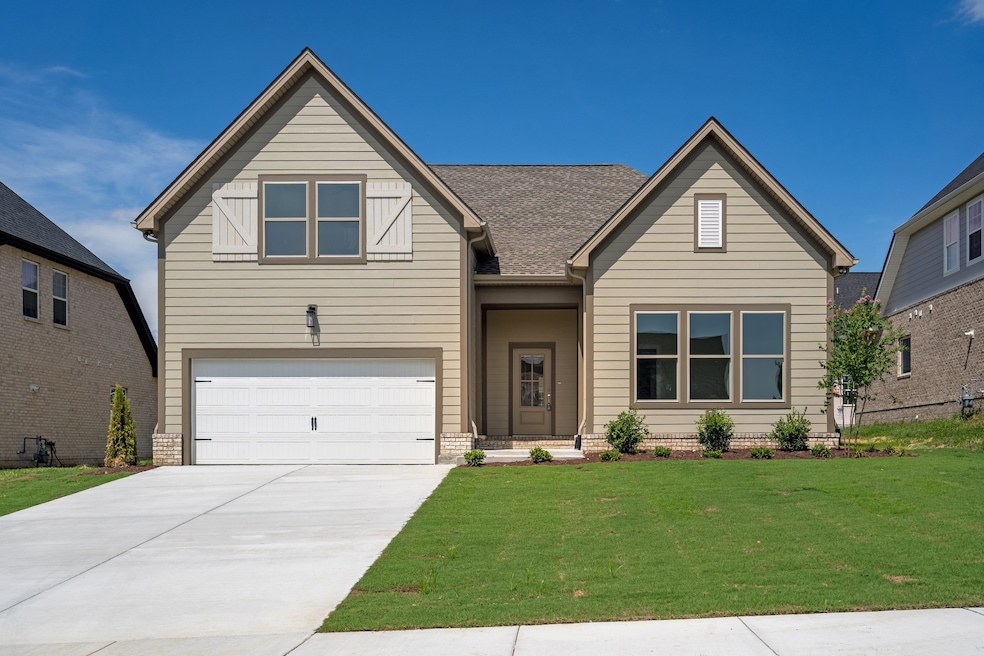
3005 Fanshaw Rd Smyrna, TN 37167
Estimated payment $3,483/month
Highlights
- 1 Fireplace
- Great Room
- 2 Car Attached Garage
- Stewarts Creek Elementary School Rated A-
- Porch
- Soaking Tub
About This Home
Discover refined living in this exquisite open layout Lansing Plan by Woodridge Homes. The main level hosts three generously appointed bedrooms, while an additional bedroom upstairs provides flexible living options perfect for guests, home office, or growing needs. The gourmet kitchen featuring stainless steel appliances, gas range, instant hot water at the sink and upgraded cabinetry seamlessly flows into the expansive great room and casual dining area. Premium amenities throughout include a covered outdoor patio, three distinct audio zones, an expansive bonus room offering endless possibilities, and convenient walk-in storage solutions. Retreat to the luxurious primary suite, your private sanctuary featuring an ensuite bathroom complete with dual vanities, separate glass-enclosed shower, relaxing garden tub, and spacious walk-in closet. Experience the distinctive craftsmanship and attention to detail that defines the Woodridge Homes standard of excellence.
Listing Agent
RE/MAX Choice Properties Brokerage Phone: 6152076558 License #278862 Listed on: 09/02/2025

Home Details
Home Type
- Single Family
Est. Annual Taxes
- $330
Year Built
- Built in 2025
Lot Details
- 6,970 Sq Ft Lot
HOA Fees
- $50 Monthly HOA Fees
Parking
- 2 Car Attached Garage
Home Design
- Brick Exterior Construction
- Shingle Roof
Interior Spaces
- 2,628 Sq Ft Home
- Property has 2 Levels
- Ceiling Fan
- 1 Fireplace
- Great Room
- Combination Dining and Living Room
- Interior Storage Closet
- Fire and Smoke Detector
Kitchen
- Microwave
- Dishwasher
- Disposal
Flooring
- Carpet
- Tile
Bedrooms and Bathrooms
- 4 Bedrooms | 3 Main Level Bedrooms
- Walk-In Closet
- 3 Full Bathrooms
- Soaking Tub
Outdoor Features
- Patio
- Porch
Schools
- Rock Springs Elementary School
- Rock Springs Middle School
- Stewarts Creek High School
Utilities
- Cooling Available
- Central Heating
- Heating System Uses Natural Gas
Community Details
- $400 One-Time Secondary Association Fee
- Oak Meadows Sec 1 Subdivision
Listing and Financial Details
- Property Available on 9/30/25
- Tax Lot 67
- Assessor Parcel Number 051D F 02100 R0134086
Map
Home Values in the Area
Average Home Value in this Area
Tax History
| Year | Tax Paid | Tax Assessment Tax Assessment Total Assessment is a certain percentage of the fair market value that is determined by local assessors to be the total taxable value of land and additions on the property. | Land | Improvement |
|---|---|---|---|---|
| 2025 | $330 | $13,750 | $13,750 | $0 |
| 2024 | $330 | $13,750 | $13,750 | $0 |
| 2023 | $330 | $13,750 | $13,750 | $0 |
Property History
| Date | Event | Price | Change | Sq Ft Price |
|---|---|---|---|---|
| 09/02/2025 09/02/25 | For Sale | $629,900 | -- | $240 / Sq Ft |
Mortgage History
| Date | Status | Loan Amount | Loan Type |
|---|---|---|---|
| Closed | $427,500 | Credit Line Revolving |
Similar Homes in Smyrna, TN
Source: Realtracs
MLS Number: 2987579
APN: 051D-F-021.00-000
- 5856 Napa Valley Dr
- 3017 Fanshaw Rd
- 5868 Napa Valley Dr
- 3021 Fanshaw Rd
- 3020 Fanshaw Rd
- 5865 Napa Valley Dr
- 5876 Napa Valley Dr
- 3024 Fanshaw Rd
- 1125 Bermuda Chase St
- 5873 Napa Valley Dr
- 1136 Bermuda Chase St
- 1140 Bermuda Chase St
- 1128 Bermuda Chase St
- 6017 Northern Oak Chase Dr
- 4418 Spregan Way
- 5830 Napa Valley Dr
- 4289 Grapevine Loop
- 3703 Timber Bark Ct
- 4141 Grapevine Loop
- 3701 Timber Bark Ct
- 4418 Spregan Way
- 1 Hidden Creek
- 4318 Spregan Way
- 4301 Spregan Way
- 5619 Cuba Rd
- 4336 Silver Oaks Dr
- 4343 Freemark Dr
- 506 Lyness Dr
- 4021 Wisdom Way
- 217 Bankside Dr
- 115 Springfield Dr
- 2573 Highwood Blvd
- 400 Great Cir
- 1302 Kaiser Dr
- 364 Sarava Ln
- 101 Fawcett Ct
- 961 Seven Oaks Blvd
- 721 Wildwood Dr
- 603 Easy Goer Way
- 313 Sarava Ln






