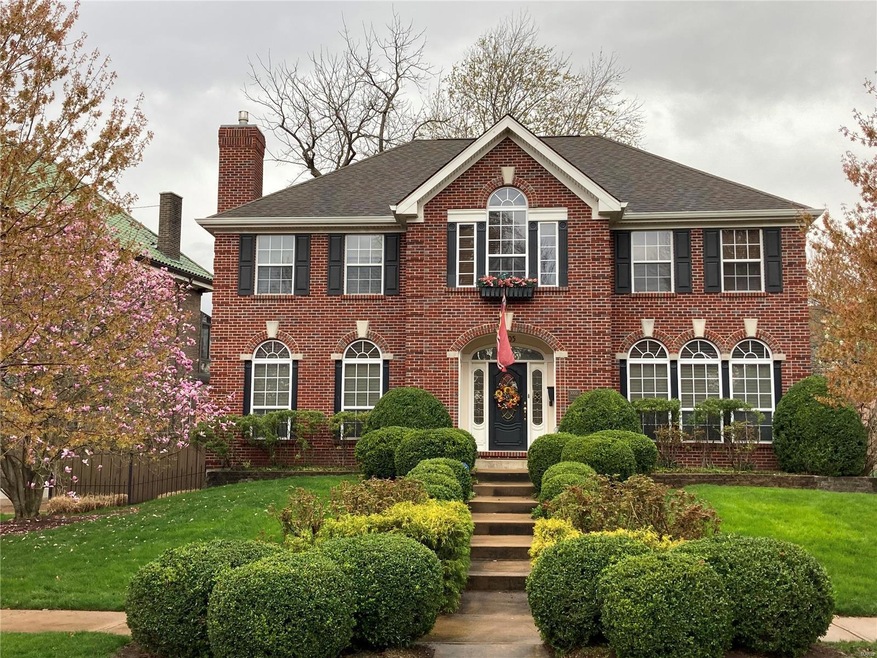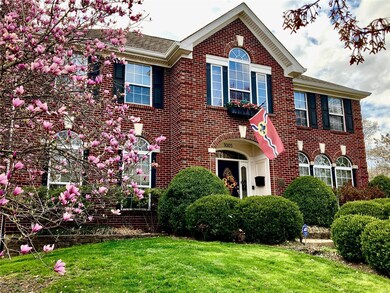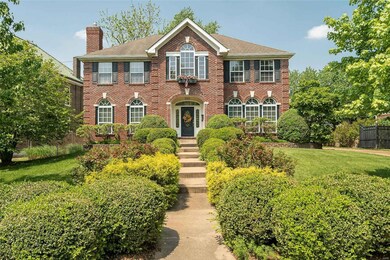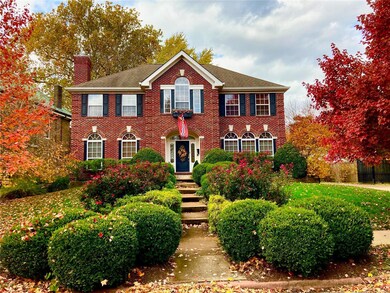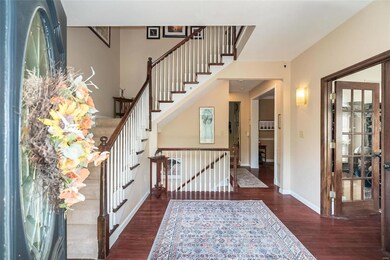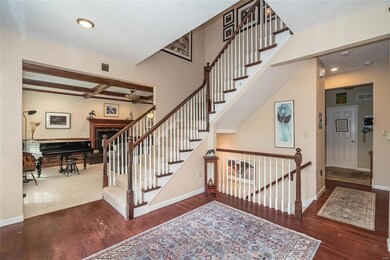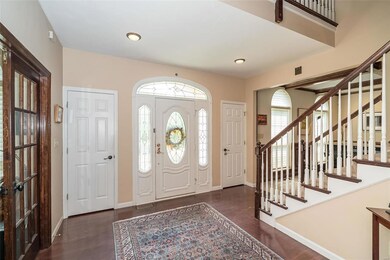
3005 Hawthorne Blvd Saint Louis, MO 63104
Compton Heights NeighborhoodEstimated Value: $669,690 - $781,000
Highlights
- Primary Bedroom Suite
- Traditional Architecture
- Granite Countertops
- Property is near public transit
- Wood Flooring
- Covered patio or porch
About This Home
As of August 2022Desire the convenience of city living close to parks, the Botanical Gardens, sports, arts and museums? Do you dream of a walk-able, family friendly neighborhood? Do you love the architecture of old homes and tall leafy trees, but can't give up the perks of a newer home? Do we have the home for you! Located in the gorgeous Compton Heights neighborhood, this lovely 24 year old home will check all those boxes! 4 beds & 3.5 baths. Main level offers large kitchen open to living area with gas fireplace, spacious dining room & cozy library.Finished lower level family room including fireplace, bar, prewired theater & full bath. ATTACHED 2-car garage, fenced and gated yard with lovely landscaping & irrigation system! Sellers have made many upgrades to this young home! (See attached list). You will be buying a beautiful home and a new lifestyle! Perfect for entertaining & comfortable everyday living.
Last Agent to Sell the Property
Janet McAfee Inc. License #1999083996 Listed on: 05/12/2022

Home Details
Home Type
- Single Family
Est. Annual Taxes
- $8,486
Year Built
- Built in 1998
Lot Details
- 0.27
Parking
- 2 Car Attached Garage
Home Design
- Traditional Architecture
- Brick or Stone Mason
- Vinyl Siding
Interior Spaces
- 2-Story Property
- Built-in Bookshelves
- Gas Fireplace
- Window Treatments
- French Doors
- Six Panel Doors
- Family Room
- Living Room with Fireplace
- Formal Dining Room
- Library
- Partially Finished Basement
- Fireplace in Basement
- Fire and Smoke Detector
Kitchen
- Eat-In Kitchen
- Dishwasher
- Granite Countertops
- Built-In or Custom Kitchen Cabinets
Flooring
- Wood
- Partially Carpeted
Bedrooms and Bathrooms
- 4 Bedrooms
- Primary Bedroom Suite
- Primary Bathroom is a Full Bathroom
Laundry
- Dryer
- Washer
Schools
- Shenandoah Elem. Elementary School
- Fanning Middle Community Ed.
- Roosevelt High School
Utilities
- Forced Air Heating and Cooling System
- Heating System Uses Gas
- Gas Water Heater
Additional Features
- Covered patio or porch
- 0.27 Acre Lot
- Property is near public transit
Listing and Financial Details
- Assessor Parcel Number 1359-00-0130-0
Ownership History
Purchase Details
Home Financials for this Owner
Home Financials are based on the most recent Mortgage that was taken out on this home.Purchase Details
Home Financials for this Owner
Home Financials are based on the most recent Mortgage that was taken out on this home.Purchase Details
Purchase Details
Similar Homes in the area
Home Values in the Area
Average Home Value in this Area
Purchase History
| Date | Buyer | Sale Price | Title Company |
|---|---|---|---|
| Schoemehl John J | -- | None Listed On Document | |
| Schowengerdt Kenneth O | -- | None Available | |
| Lehman Dr Thomas | -- | -- | |
| Lehman Joseph R | -- | -- |
Mortgage History
| Date | Status | Borrower | Loan Amount |
|---|---|---|---|
| Open | Schoemehl John J | $350,000 | |
| Previous Owner | Schowengerdt Kenneth O | $259,000 | |
| Previous Owner | Lehman Joseph R | $150,000 |
Property History
| Date | Event | Price | Change | Sq Ft Price |
|---|---|---|---|---|
| 08/15/2022 08/15/22 | Sold | -- | -- | -- |
| 06/08/2022 06/08/22 | Price Changed | $699,000 | 0.0% | $183 / Sq Ft |
| 05/19/2022 05/19/22 | Pending | -- | -- | -- |
| 05/12/2022 05/12/22 | For Sale | $699,000 | -- | $183 / Sq Ft |
Tax History Compared to Growth
Tax History
| Year | Tax Paid | Tax Assessment Tax Assessment Total Assessment is a certain percentage of the fair market value that is determined by local assessors to be the total taxable value of land and additions on the property. | Land | Improvement |
|---|---|---|---|---|
| 2024 | $8,486 | $106,270 | $9,540 | $96,730 |
| 2023 | $8,486 | $106,270 | $9,540 | $96,730 |
| 2022 | $8,812 | $106,270 | $9,540 | $96,730 |
| 2021 | $8,800 | $106,270 | $9,540 | $96,730 |
| 2020 | $8,732 | $106,270 | $9,540 | $96,730 |
| 2019 | $8,702 | $106,270 | $9,540 | $96,730 |
| 2018 | $8,718 | $103,210 | $9,540 | $93,670 |
| 2017 | $8,569 | $103,210 | $9,540 | $93,670 |
| 2016 | $8,639 | $102,730 | $9,540 | $93,200 |
| 2015 | $7,825 | $102,740 | $9,540 | $93,200 |
| 2014 | $7,747 | $102,740 | $9,540 | $93,200 |
| 2013 | -- | $101,770 | $9,540 | $92,230 |
Agents Affiliated with this Home
-
Christine Chartrand

Seller's Agent in 2022
Christine Chartrand
Janet McAfee Inc.
(314) 496-5641
1 in this area
72 Total Sales
-
Jenn Schoemehl

Buyer's Agent in 2022
Jenn Schoemehl
RedKey Realty Leaders Circa
(314) 517-2122
2 in this area
101 Total Sales
Map
Source: MARIS MLS
MLS Number: MIS22030202
APN: 1359-00-0130-0
- 2122 Nebraska Ave
- 3130 Russell Blvd
- 2140 Nebraska Ave
- 2220 Nebraska Ave
- 2148 Oregon Ave
- 2918 Geyer Ave
- 2835 Shenandoah Ave
- 2747 Russell Blvd
- 2731 Ann Ave
- 2501 Minnesota Ave
- 1725 Oregon Place
- 2320 Virginia Ave
- 2925 Lafayette Ave
- 3312 Shenandoah Ave
- 2614 Minnesota Ave
- 3224 Lafayette Ave
- 2628 Minnesota Ave
- 2351 Virginia Ave
- 3208 Henrietta St
- 3216 Henrietta St
- 3005 Hawthorne Blvd
- 3003 Hawthorne Blvd
- 3007 Hawthorne Blvd
- 3014 Longfellow Blvd
- 3022 Longfellow Blvd
- 3009 Hawthorne Blvd
- 3024 Hawthorne Blvd
- 3012 Longfellow Blvd
- 3030 Hawthorne Blvd
- 3020 Hawthorne Blvd
- 3030 Longfellow Blvd
- 3036 Hawthorne Blvd
- 2926 Russell Blvd
- 3011 Hawthorne Blvd
- 3040 Hawthorne Blvd
- 3046 Hawthorne Blvd
- 2916 Russell Blvd
- 3104 Longfellow Blvd
- 3011 Longfellow Blvd
- 3013 Hawthorne Blvd
