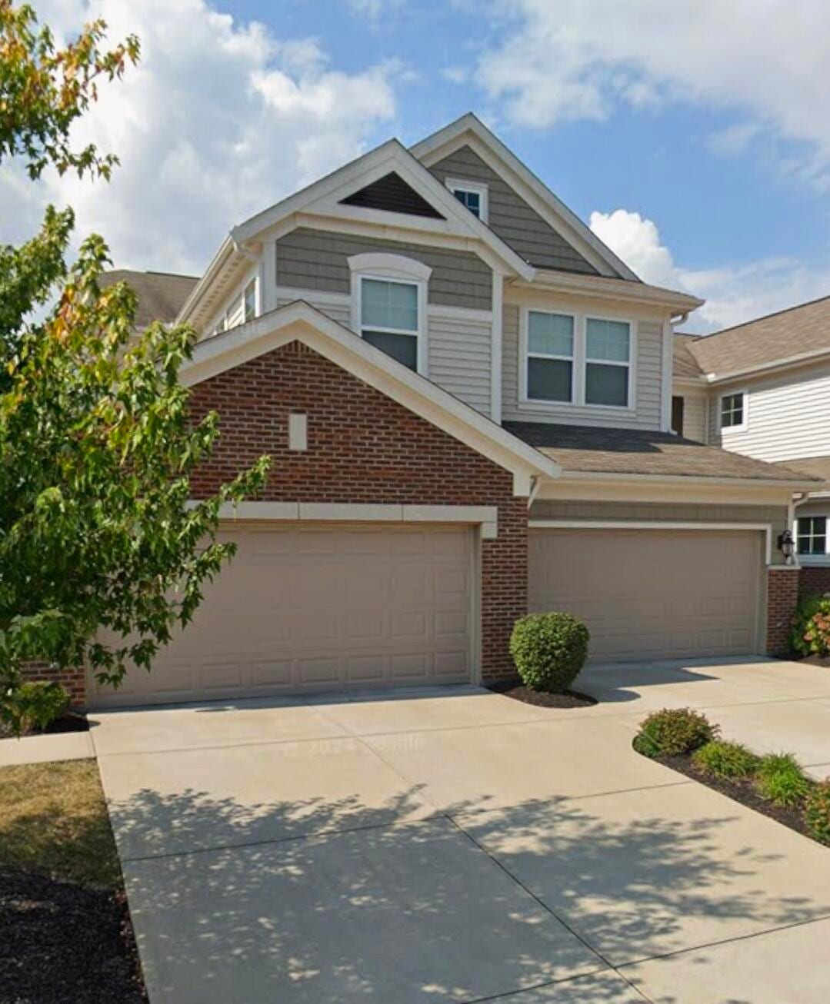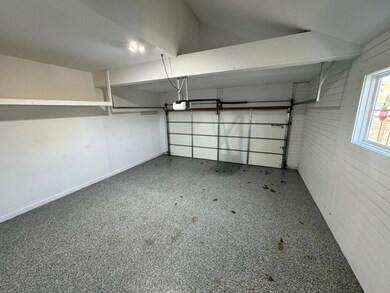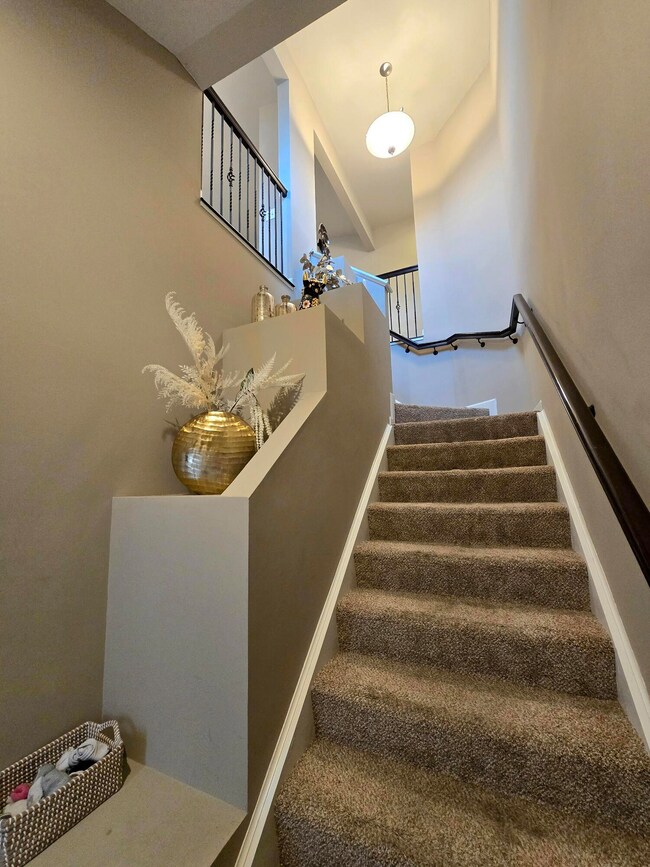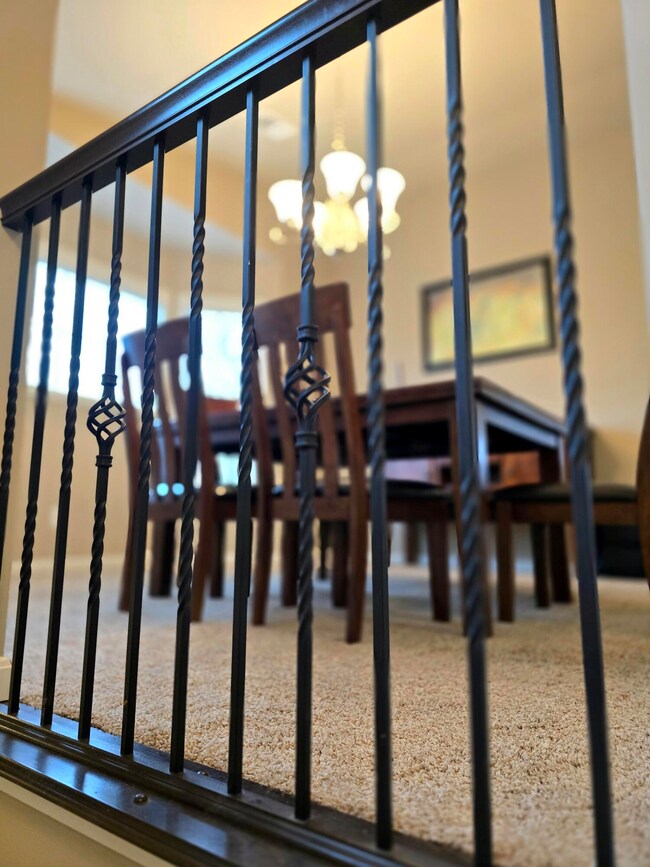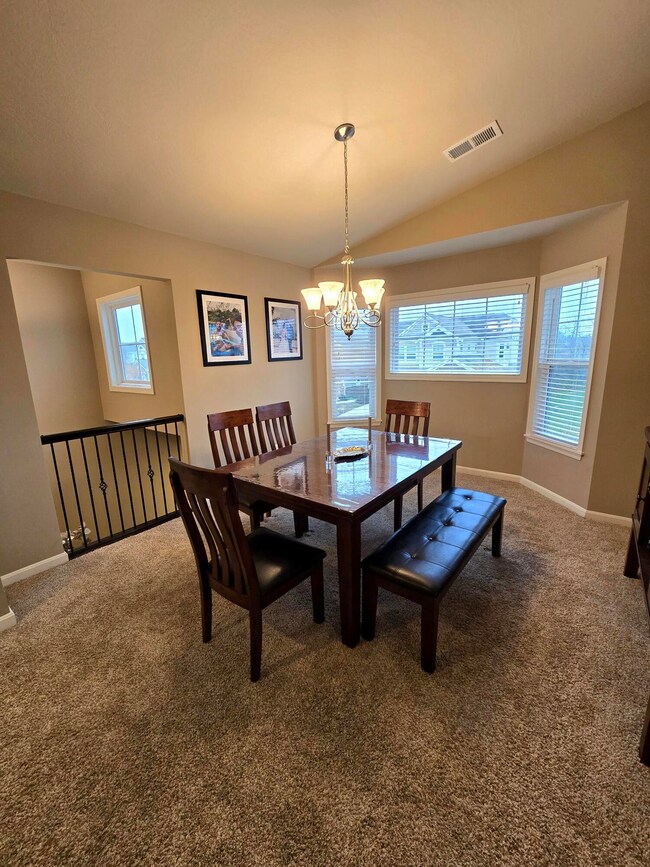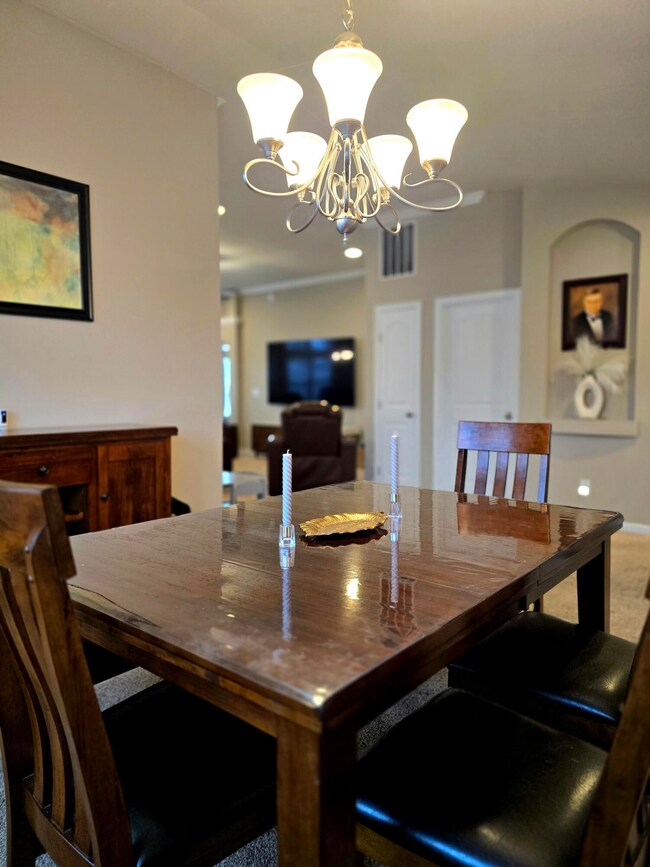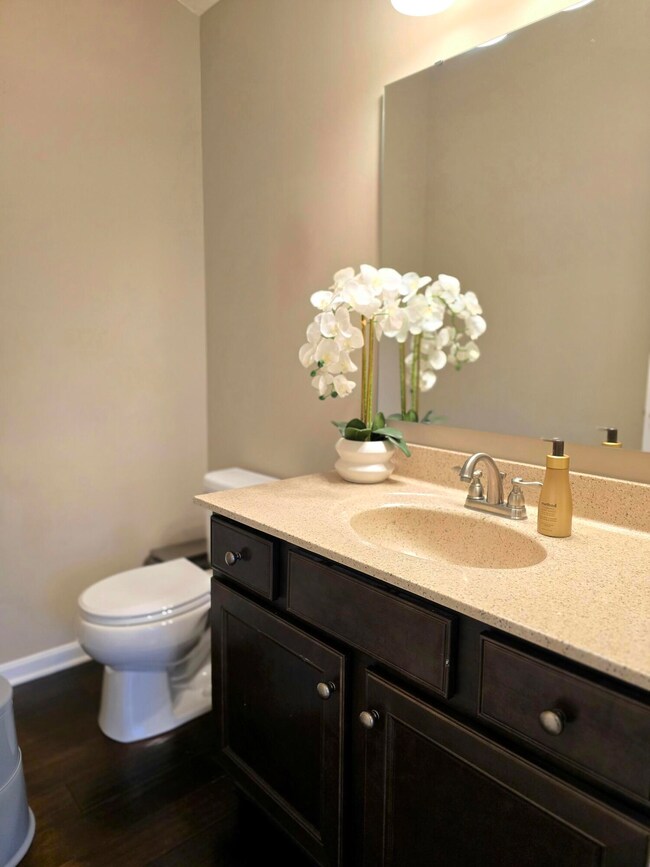3005 Lodge View Ct Unit 301 Burlington, KY 41005
Estimated payment $2,309/month
Highlights
- Fitness Center
- Clubhouse
- Community Pool
- Stephens Elementary School Rated A-
- Wood Flooring
- Home Office
About This Home
Don't miss your chance on this very well maintained spacious 2 bed, 3 bath with private office, private fully finished and insulated 2 car attached garage with epoxy floors, shelving and direct entry, all in the heart of Burlington. Very spacious (over 2,000 sq ft) with open floor plan and 10 ft ceilings or taller throughout. Huge granite counters and kitchen island offer plenty of room to entertain. HOA Fees include: Water, trash, grounds and building maintenance, snow removal, Club House, gym and pool. Priced to move, get your showing now and get in before the holidays!!!
Property Details
Home Type
- Condominium
Est. Annual Taxes
- $3,220
Year Built
- Built in 2018
HOA Fees
- $356 Monthly HOA Fees
Parking
- 2 Car Garage
- Front Facing Garage
- Driveway
- Parking Lot
- Off-Street Parking
Home Design
- Entry on the 1st floor
- Brick Exterior Construction
- Poured Concrete
- Shingle Roof
- Composition Roof
Interior Spaces
- 1,948 Sq Ft Home
- 1-Story Property
- Chandelier
- Vinyl Clad Windows
- French Doors
- ENERGY STAR Qualified Doors
- Living Room
- Breakfast Room
- Formal Dining Room
- Home Office
- Garage Access
- Pest Guard System
Kitchen
- Breakfast Bar
- Electric Oven
- Electric Range
- Microwave
- Stainless Steel Appliances
Flooring
- Wood
- Carpet
Bedrooms and Bathrooms
- 2 Bedrooms
Eco-Friendly Details
- Energy-Efficient Appliances
- Energy-Efficient HVAC
- Energy-Efficient Insulation
- Energy-Efficient Doors
- Energy-Efficient Thermostat
Schools
- Stephens Elementary School
- Camp Ernst Middle School
- Boone County High School
Utilities
- Forced Air Heating and Cooling System
- Heat Pump System
- 220 Volts
- High-Efficiency Water Heater
- Cable TV Available
Additional Features
- Balcony
- Landscaped
Listing and Financial Details
- Assessor Parcel Number 049.00-33-301.13
Community Details
Overview
- Association fees include pest control, association fees, ground maintenance, maintenance structure, management, sewer, snow removal, trash, water, insurance
- Vertex Association, Phone Number (859) 491-5711
- On-Site Maintenance
Recreation
- Fitness Center
- Community Pool
- Trails
- Snow Removal
Pet Policy
- Pets Allowed
Additional Features
- Clubhouse
- Resident Manager or Management On Site
Map
Home Values in the Area
Average Home Value in this Area
Tax History
| Year | Tax Paid | Tax Assessment Tax Assessment Total Assessment is a certain percentage of the fair market value that is determined by local assessors to be the total taxable value of land and additions on the property. | Land | Improvement |
|---|---|---|---|---|
| 2024 | $3,220 | $293,000 | $0 | $293,000 |
| 2023 | $2,727 | $245,000 | $0 | $245,000 |
| 2022 | $2,738 | $245,000 | $0 | $245,000 |
| 2021 | $2,763 | $240,000 | $0 | $240,000 |
| 2020 | $2,736 | $240,000 | $0 | $240,000 |
| 2019 | $2,756 | $240,000 | $0 | $240,000 |
Property History
| Date | Event | Price | List to Sale | Price per Sq Ft | Prior Sale |
|---|---|---|---|---|---|
| 11/21/2025 11/21/25 | For Sale | $319,000 | +0.6% | $164 / Sq Ft | |
| 01/29/2024 01/29/24 | Sold | $317,000 | 0.0% | $157 / Sq Ft | View Prior Sale |
| 11/29/2023 11/29/23 | Pending | -- | -- | -- | |
| 11/28/2023 11/28/23 | Off Market | $317,000 | -- | -- | |
| 10/13/2023 10/13/23 | For Sale | $317,950 | +8.5% | $158 / Sq Ft | |
| 01/20/2023 01/20/23 | Sold | $293,000 | -2.0% | $145 / Sq Ft | View Prior Sale |
| 12/30/2022 12/30/22 | Pending | -- | -- | -- | |
| 11/21/2022 11/21/22 | Price Changed | $298,900 | -2.0% | $148 / Sq Ft | |
| 11/07/2022 11/07/22 | Price Changed | $304,900 | -1.6% | $151 / Sq Ft | |
| 10/27/2022 10/27/22 | For Sale | $309,900 | -- | $154 / Sq Ft |
Purchase History
| Date | Type | Sale Price | Title Company |
|---|---|---|---|
| Warranty Deed | $317,000 | Northwest Title | |
| Warranty Deed | $293,000 | -- | |
| Deed | $239,975 | Homestead Title Agency Ltd |
Mortgage History
| Date | Status | Loan Amount | Loan Type |
|---|---|---|---|
| Open | $301,000 | Construction | |
| Previous Owner | $227,976 | New Conventional |
Source: Northern Kentucky Multiple Listing Service
MLS Number: 638193
APN: 049.00-33-301.13
- 2539 Paragon Mill Dr Unit 16305
- 4104 Country Mill Ridge
- 2316 Paragon Mill Dr Unit 303
- 6319 Cliffside Dr
- 3944 Country Mill Ridge
- 1957 Timberwyck Ln Unit 204
- 1651 Deer Run Dr
- 1815 Clearbrook Dr
- 1602 Greens Edge Dr
- 1880 Hidden Springs Ct
- 7163 Cascade Dr
- 6384 Briargate Dr
- 7200 Oakbrook Rd
- 6078 Cedar Hill Ln
- 6504 Cannondale Dr
- 6508 Cannondale Dr
- 2968 Lariat Way
- 6766 Rd
- 6766 Camp Ernst-Lot 4 Rd
- 6766 Camp Ernst-Lot 5 Rd
- 4124 Country Mill Ridge
- 2065 Timberwyck Ln
- 1800 Bordeaux Blvd
- 6220 Crossings Dr
- 5109 Frederick Ln
- 6173 Ancient Oak Dr
- 4987 Aero Pkwy
- 1735 Tanglewood Ct
- 6486-6492 Rosetta Dr
- 5519 Limaburg Rd
- 5455 Kingfisher Ave
- 1160 Boone Aire Rd
- 8778 Woodridge Dr
- 855 Clubtrail Dr
- 6312 Satin Wood Dr
- 3078 Cattail Cove Ln
- 2524 Alysheba Dr
- 1700 Charleston Ct
- 795 Marni Cir
- 6700 Hopeful Rd
