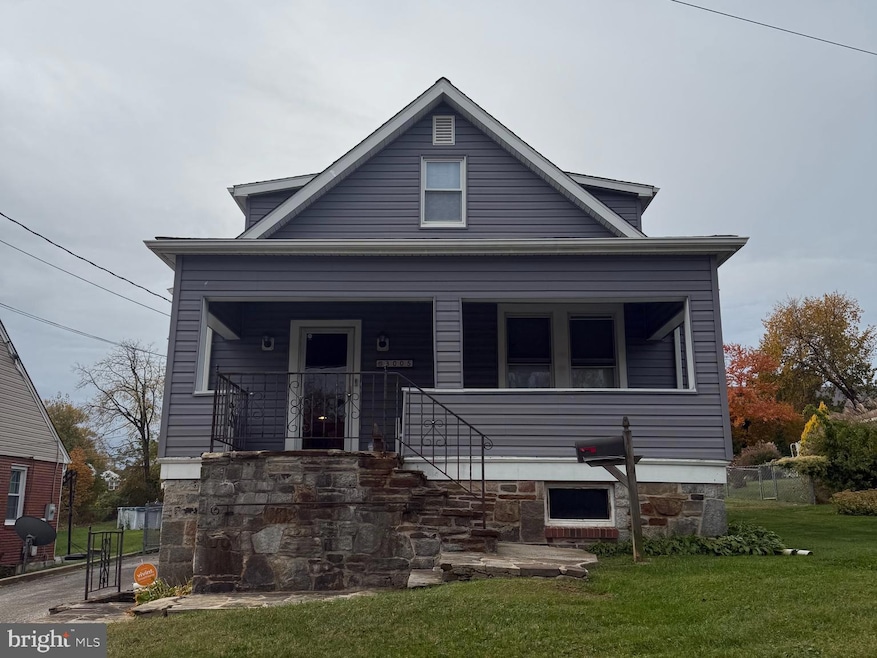3005 Moreland Ave Parkville, MD 21234
Estimated payment $1,486/month
Highlights
- Craftsman Architecture
- No HOA
- Formal Dining Room
- Traditional Floor Plan
- Breakfast Area or Nook
- Porch
About This Home
Coming Soon! Welcome to this 3 bedroom, 2.5 full bath Craftsman-style home in the heart of Parkville. From the moment you arrive, you’ll appreciate the charm of the large front porch, stone walkway, and classic curb appeal. Inside, the main level features a spacious living room, a separate dining room, and an eat-in kitchen with cabinetry updated approximately 10–15 years ago. A full bath with a standing shower is also located on the main level. The upper level offers three bedrooms and an additional full bath. The lower level is unfinished, very spacious, and provides outside access, offering excellent storage or workshop potential. The yard is just under a quarter of an acre, with a long driveway and additional street parking available. Several major systems have been updated, including the water heater, furnace, sump pump, and siding. The home does need cosmetic updates throughout. The property is being sold as-is with no repairs. This is a fantastic opportunity for investors or buyers looking to renovate and add value in a highly convenient Parkville location close to shopping, dining, and commuter routes.
Listing Agent
(443) 928-7591 shawn@vinsonproperties.com Keller Williams Gateway LLC License #5003463 Listed on: 11/19/2025

Co-Listing Agent
(443) 928-0862 brandy@vinsonproperties.com Keller Williams Gateway LLC
Home Details
Home Type
- Single Family
Est. Annual Taxes
- $1,389
Year Built
- Built in 1926
Lot Details
- 8,440 Sq Ft Lot
- Property is zoned DR5.5, Zone Description: Density Residential; 5.5 Units/Acre Intent: Density Residential; 5.5 Units/Acre Typical Uses Permitted by Righ
Home Design
- Craftsman Architecture
- Block Foundation
- Architectural Shingle Roof
- Vinyl Siding
Interior Spaces
- Property has 2 Levels
- Traditional Floor Plan
- Ceiling Fan
- Formal Dining Room
- Unfinished Basement
Kitchen
- Breakfast Area or Nook
- Eat-In Kitchen
- Gas Oven or Range
- Built-In Microwave
- Extra Refrigerator or Freezer
- Dishwasher
Flooring
- Carpet
- Tile or Brick
- Vinyl
Bedrooms and Bathrooms
- 3 Bedrooms
- Bathtub with Shower
- Walk-in Shower
Laundry
- Dryer
- Washer
Parking
- 4 Parking Spaces
- 4 Driveway Spaces
Outdoor Features
- Shed
- Porch
Schools
- Oakleigh Elementary School
- Parkville Middle & Center Of Technology
- Parkville High & Center For Math/Science
Utilities
- Central Air
- Radiator
- Vented Exhaust Fan
- Natural Gas Water Heater
- Municipal Trash
Community Details
- No Home Owners Association
- California Orchards Subdivision
Listing and Financial Details
- Coming Soon on 11/26/25
- Tax Lot 136
- Assessor Parcel Number 04141411048320
Map
Home Values in the Area
Average Home Value in this Area
Tax History
| Year | Tax Paid | Tax Assessment Tax Assessment Total Assessment is a certain percentage of the fair market value that is determined by local assessors to be the total taxable value of land and additions on the property. | Land | Improvement |
|---|---|---|---|---|
| 2025 | $2,719 | $196,067 | -- | -- |
| 2024 | $2,719 | $183,633 | $0 | $0 |
| 2023 | $1,132 | $171,200 | $74,100 | $97,100 |
| 2022 | $1,382 | $169,567 | $0 | $0 |
| 2021 | $1,294 | $167,933 | $0 | $0 |
| 2020 | $1,294 | $166,300 | $74,100 | $92,200 |
| 2019 | $1,170 | $162,367 | $0 | $0 |
| 2018 | $1,138 | $158,433 | $0 | $0 |
| 2017 | $259 | $154,500 | $0 | $0 |
| 2016 | -- | $153,867 | $0 | $0 |
| 2015 | -- | $153,233 | $0 | $0 |
| 2014 | -- | $152,600 | $0 | $0 |
Source: Bright MLS
MLS Number: MDBC2146566
APN: 14-1411048320
- 3021 Edgewood Ave
- 3010 California Ave
- 3049 California Ave
- 3109 Hiss Ave
- 8830 Baker Ave
- 2910 Manns Ave
- 3107 California Ave
- 8411 Harford Rd
- 3113 California Ave
- 3111 Willoughby Rd
- 3112 California Ave
- 8812 Avondale Rd
- 3028 Texas Ave
- 3007 Texas Ave
- 8600 Saddler Rd
- 13 Palma Ct
- 2919 Onyx Rd
- 2700 Burridge Rd
- 2808 Emerald Rd
- 8301 Overmont Rd
- 8604 Harford Rd
- 8417 Nunley Dr
- 2800 Linwood Ave Unit C
- 9613 Harding Ave
- 8309 Arbor Station Way
- 9606 10th Ave
- 35 Greenleaf Rd
- 7935 Belridge Rd
- 23 Clearlake Ct
- 53 Bayberry Rd
- 8951 Waltham Woods Rd
- 2807 Harview Ave
- 9155 Throgmorton Rd
- 3429 Saluda Rd
- 1803 Cobourg Ct
- 9616 Magledt Rd
- 9150 Parkland Rd
- 11 Springtowne Cir
- 3121 Rosalie Ave
- 35-C Mopec Cir
