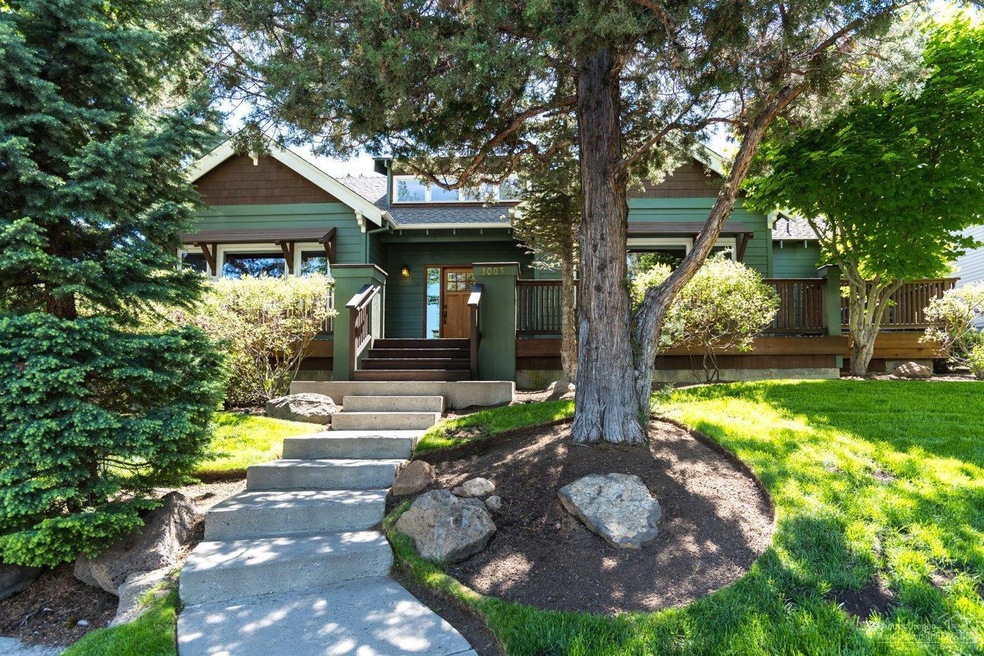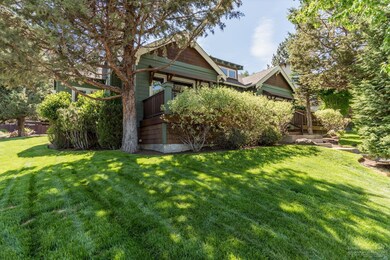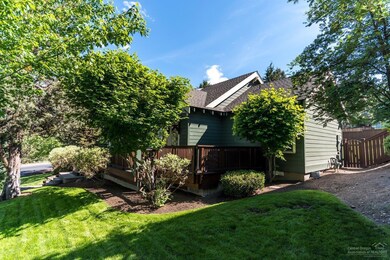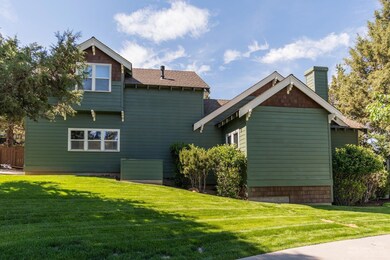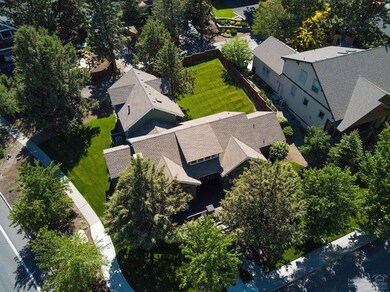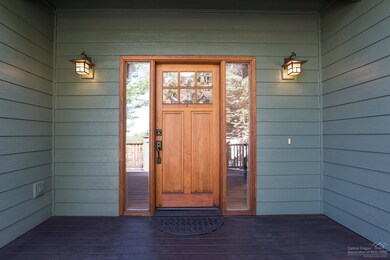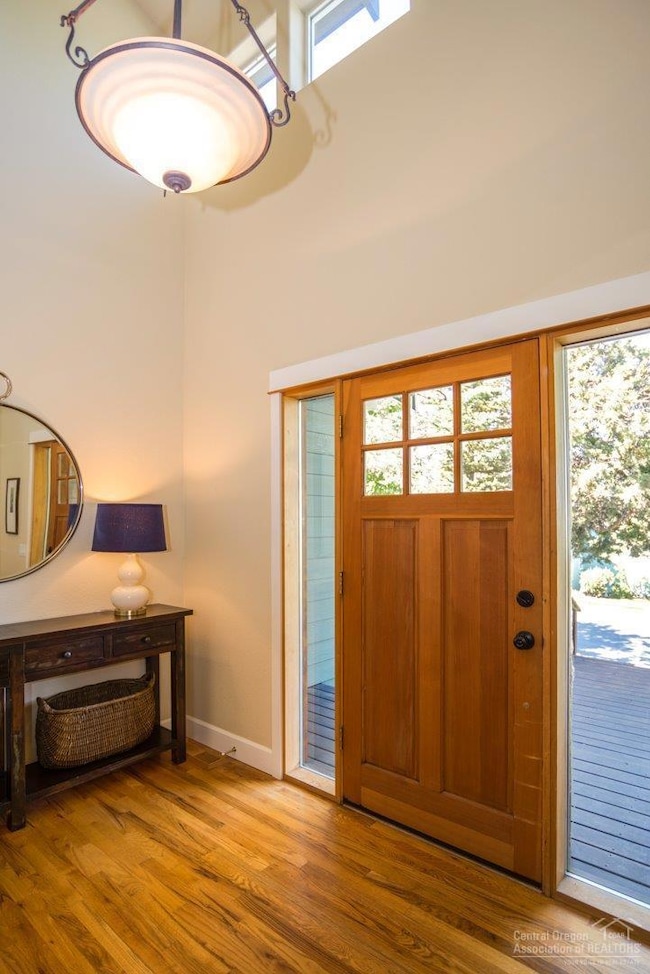
3005 NW Craftsman Dr Bend, OR 97701
Awbrey Butte NeighborhoodHighlights
- City View
- Craftsman Architecture
- Wood Flooring
- Pacific Crest Middle School Rated A-
- Deck
- Main Floor Primary Bedroom
About This Home
As of September 2020Beautiful craftsman style home with nearly all main level living. 3 bedrooms with 2 full baths on main level. Large bonus room is upstairs over the oversized double car garage. Hardwood floors throughout entry, living, kitchen and dining area. Gas fireplace with slate surround. Expansive exposed beams in the vaulted ceilings in the living room. Master suite with vaulted ceilings and a soaking tub and separate shower. Extra large fenced corner lot with mature landscaping. Large front deck with city views.
Last Agent to Sell the Property
Daren Cullen
RE/MAX Key Properties License #200309217 Listed on: 06/05/2017
Home Details
Home Type
- Single Family
Est. Annual Taxes
- $3,846
Year Built
- Built in 1998
Lot Details
- 0.25 Acre Lot
- Landscaped
- Corner Lot
- Sprinklers on Timer
- Property is zoned RS, RS
HOA Fees
- $23 Monthly HOA Fees
Parking
- 2 Car Attached Garage
- Alley Access
- Garage Door Opener
- Driveway
- On-Street Parking
Property Views
- City
- Mountain
Home Design
- Craftsman Architecture
- Stem Wall Foundation
- Frame Construction
- Composition Roof
Interior Spaces
- 2,410 Sq Ft Home
- 2-Story Property
- Ceiling Fan
- Skylights
- Gas Fireplace
- Double Pane Windows
- Wood Frame Window
- Great Room with Fireplace
- Living Room with Fireplace
- Bonus Room
Kitchen
- Eat-In Kitchen
- Breakfast Bar
- <<OvenToken>>
- Range<<rangeHoodToken>>
- <<microwave>>
- Dishwasher
- Tile Countertops
- Disposal
Flooring
- Wood
- Carpet
- Tile
- Vinyl
Bedrooms and Bathrooms
- 3 Bedrooms
- Primary Bedroom on Main
- Linen Closet
- Walk-In Closet
- 2 Full Bathrooms
- Soaking Tub
- <<tubWithShowerToken>>
- Bathtub Includes Tile Surround
Laundry
- Laundry Room
- Dryer
- Washer
Outdoor Features
- Deck
- Patio
Schools
- High Lakes Elementary School
- Pacific Crest Middle School
- Summit High School
Utilities
- Whole House Fan
- Forced Air Heating and Cooling System
- Heating System Uses Natural Gas
- Water Heater
Listing and Financial Details
- Tax Lot 32
- Assessor Parcel Number 19490
Community Details
Overview
- Built by Craftsman Homes
- Awbrey Village Subdivision
Recreation
- Park
Ownership History
Purchase Details
Home Financials for this Owner
Home Financials are based on the most recent Mortgage that was taken out on this home.Purchase Details
Home Financials for this Owner
Home Financials are based on the most recent Mortgage that was taken out on this home.Purchase Details
Home Financials for this Owner
Home Financials are based on the most recent Mortgage that was taken out on this home.Purchase Details
Home Financials for this Owner
Home Financials are based on the most recent Mortgage that was taken out on this home.Similar Homes in Bend, OR
Home Values in the Area
Average Home Value in this Area
Purchase History
| Date | Type | Sale Price | Title Company |
|---|---|---|---|
| Bargain Sale Deed | -- | Accommodation | |
| Warranty Deed | $720,590 | First American Title | |
| Warranty Deed | $539,000 | Amerititle | |
| Warranty Deed | $405,000 | Amerititle |
Mortgage History
| Date | Status | Loan Amount | Loan Type |
|---|---|---|---|
| Open | $490,000 | New Conventional | |
| Previous Owner | $191,800 | New Conventional | |
| Previous Owner | $200,000 | Unknown |
Property History
| Date | Event | Price | Change | Sq Ft Price |
|---|---|---|---|---|
| 09/25/2020 09/25/20 | Sold | $720,590 | -3.8% | $299 / Sq Ft |
| 08/20/2020 08/20/20 | Pending | -- | -- | -- |
| 08/12/2020 08/12/20 | For Sale | $749,000 | +39.0% | $311 / Sq Ft |
| 07/21/2017 07/21/17 | Sold | $539,000 | -3.5% | $224 / Sq Ft |
| 06/26/2017 06/26/17 | Pending | -- | -- | -- |
| 06/05/2017 06/05/17 | For Sale | $558,500 | -- | $232 / Sq Ft |
Tax History Compared to Growth
Tax History
| Year | Tax Paid | Tax Assessment Tax Assessment Total Assessment is a certain percentage of the fair market value that is determined by local assessors to be the total taxable value of land and additions on the property. | Land | Improvement |
|---|---|---|---|---|
| 2024 | $8,027 | $479,430 | -- | -- |
| 2023 | $7,441 | $465,470 | $0 | $0 |
| 2022 | $6,943 | $438,760 | $0 | $0 |
| 2021 | $6,953 | $425,990 | $0 | $0 |
| 2020 | $6,597 | $425,990 | $0 | $0 |
| 2019 | $6,413 | $413,590 | $0 | $0 |
| 2018 | $6,232 | $401,550 | $0 | $0 |
| 2017 | $6,049 | $389,860 | $0 | $0 |
| 2016 | $5,769 | $378,510 | $0 | $0 |
| 2015 | $5,609 | $367,490 | $0 | $0 |
| 2014 | $5,444 | $356,790 | $0 | $0 |
Agents Affiliated with this Home
-
Lisa Smith
L
Seller's Agent in 2020
Lisa Smith
Harcourts The Garner Group Real Estate
(541) 350-7117
11 in this area
98 Total Sales
-
N
Buyer's Agent in 2020
Natalie Vandenborn
Cascade Hasson SIR
-
Natalie Nolte
N
Buyer's Agent in 2020
Natalie Nolte
Engel & Voelkers Bend
(541) 350-8256
9 in this area
120 Total Sales
-
D
Seller's Agent in 2017
Daren Cullen
RE/MAX
Map
Source: Oregon Datashare
MLS Number: 201705188
APN: 194490
- 3000 NW Lucus Ct
- 3050 NW Colonial Dr
- 1166 NW Redfield Cir
- 3098 NW Colonial Dr
- 3081 NW Craftsman Dr
- 1159 NW Redfield Cir
- 2952 NW Fairway Heights Dr
- 2932 NW Fairway Heights Dr
- 2916 NW Fairway Heights Dr
- 3145 NW Colonial Dr
- 3143 NW Craftsman Dr
- 3256 NW Bungalow Dr
- 3124 NW Hidden Ridge Dr
- 1184 NW Farewell Dr
- 3144 NW Hidden Ridge Dr
- 3280 NW Bungalow Dr
- 1166 NW Remarkable Dr
- 2772 NW Mccook Ct
- 3202 NW Fairway Heights Dr
- 3063 NW Duffy Dr
