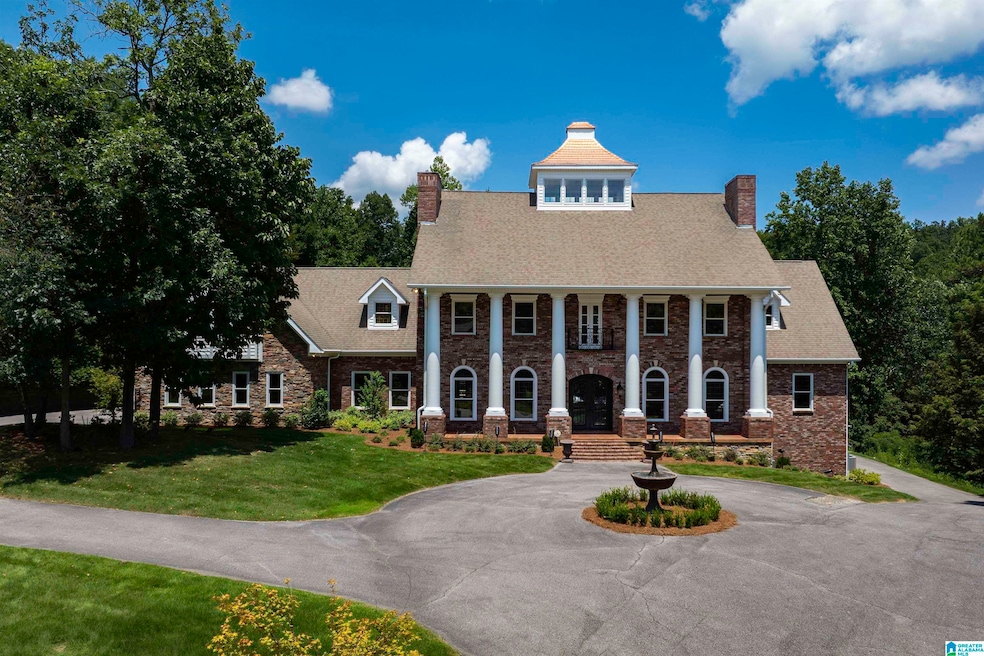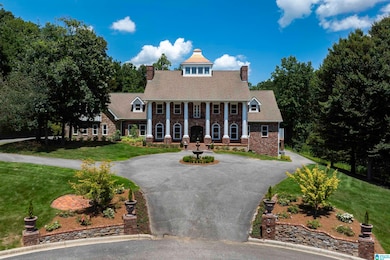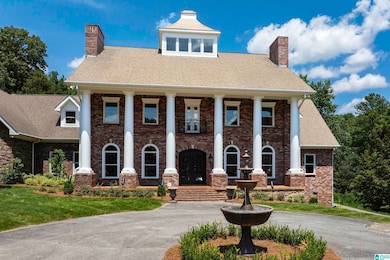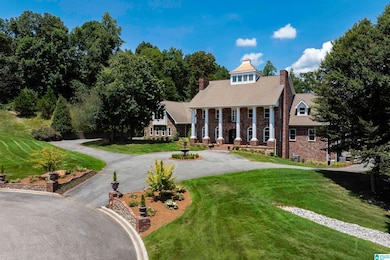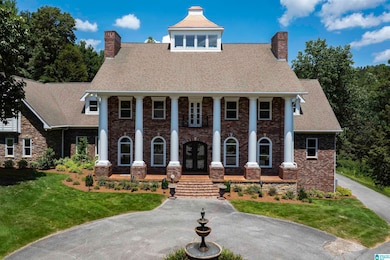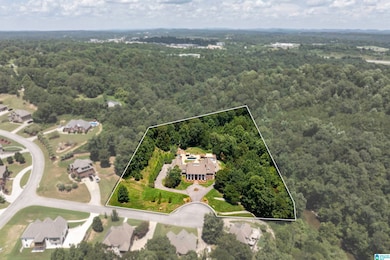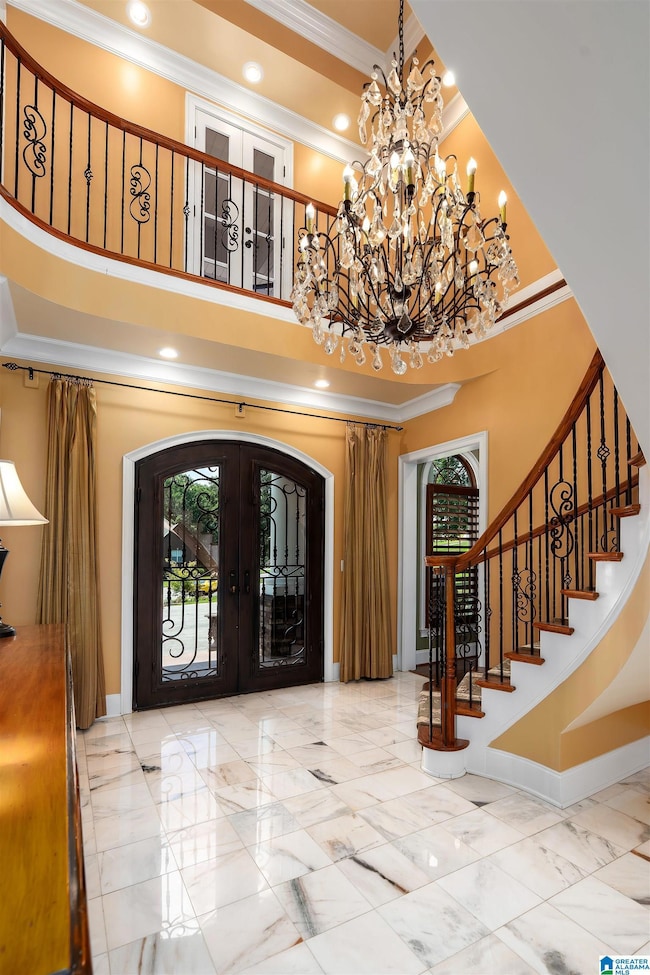3005 Overlook Ln Fultondale, AL 35068
Estimated payment $7,395/month
Highlights
- Heated Pool
- 3.33 Acre Lot
- Vaulted Ceiling
- Lake View
- Deck
- Attic
About This Home
Truly one of Fultondale’s most extraordinary homes, this estate offers impeccable craftsmanship and rare amenities. Grand iron doors open to marble floors, a sweeping coved staircase, and soaring ceilings. Reclaimed tobacco wood floors, custom beams, and La Cornue French range anchor the chef’s kitchen with dual copper sinks and stone arch. Enjoy an elevator, secret hatch to storm shelter, safe room, and whole-house generator. The primary suite features vaulted ceilings, 2 fireplaces, luxe bath, outdoor shower, and hot tub overlooking 5 Mile Creek. Entertain in the heated/cooled 4-bay garage with full kitchen, theater, sauna, and pool with retractable cover. Don’t miss the koi pond, pizza oven, gazebo, or guest apartment. A once-in-a-lifetime opportunity.
Home Details
Home Type
- Single Family
Est. Annual Taxes
- $4,943
Year Built
- Built in 2008
Lot Details
- 3.33 Acre Lot
- Sprinkler System
HOA Fees
- Property has a Home Owners Association
Parking
- Attached Garage
- Basement Garage
- Garage on Main Level
- Rear-Facing Garage
- On-Street Parking
Home Design
- Brick Exterior Construction
- Vinyl Siding
Interior Spaces
- Elevator
- Wet Bar
- Central Vacuum
- Vaulted Ceiling
- Recessed Lighting
- 7 Fireplaces
- See Through Fireplace
- Gas Log Fireplace
- Window Treatments
- Bay Window
- Lake Views
- Storm Doors
- Stone Countertops
- Attic
- Unfinished Basement
Bedrooms and Bathrooms
- 5 Bedrooms
Laundry
- Laundry Room
- Washer and Electric Dryer Hookup
Pool
- Heated Pool
- Outdoor Pool
Outdoor Features
- Balcony
- Deck
- Patio
- Gazebo
- Outdoor Grill
- Porch
Schools
- Fultondale Elementary And Middle School
- Fultondale High School
Utilities
- Mini Split Air Conditioners
- Forced Air Heating System
- Heat Pump System
- Underground Utilities
- Gas Water Heater
- Septic System
Community Details
- $18 Other Monthly Fees
Map
Home Values in the Area
Average Home Value in this Area
Tax History
| Year | Tax Paid | Tax Assessment Tax Assessment Total Assessment is a certain percentage of the fair market value that is determined by local assessors to be the total taxable value of land and additions on the property. | Land | Improvement |
|---|---|---|---|---|
| 2024 | $4,943 | $90,680 | -- | -- |
| 2022 | $4,943 | $90,680 | $3,450 | $87,230 |
| 2021 | $3,888 | $71,520 | $3,450 | $68,070 |
| 2020 | $4,253 | $78,130 | $3,450 | $74,680 |
| 2019 | $3,779 | $86,060 | $0 | $0 |
| 2018 | $3,158 | $58,280 | $0 | $0 |
| 2017 | $3,262 | $60,160 | $0 | $0 |
| 2016 | $3,254 | $60,020 | $0 | $0 |
| 2015 | $3,158 | $58,280 | $0 | $0 |
| 2014 | $3,865 | $57,500 | $0 | $0 |
| 2013 | $3,865 | $59,660 | $0 | $0 |
Property History
| Date | Event | Price | List to Sale | Price per Sq Ft |
|---|---|---|---|---|
| 11/12/2025 11/12/25 | For Sale | $1,299,900 | 0.0% | $150 / Sq Ft |
| 11/12/2025 11/12/25 | Pending | -- | -- | -- |
| 10/16/2025 10/16/25 | Price Changed | $1,299,900 | -7.2% | $150 / Sq Ft |
| 09/18/2025 09/18/25 | Price Changed | $1,400,000 | -6.7% | $161 / Sq Ft |
| 08/07/2025 08/07/25 | For Sale | $1,500,000 | -- | $173 / Sq Ft |
Purchase History
| Date | Type | Sale Price | Title Company |
|---|---|---|---|
| Interfamily Deed Transfer | -- | None Available |
Source: Greater Alabama MLS
MLS Number: 21426052
APN: 22-00-02-1-000-015.000
- 2312 McEl Ave
- 3017 Summit Ln
- 2110 Sun Cir
- 379 W Park Dr
- 426 W Park Dr
- 417 Summit Place
- 479 Chapel Hill Cove
- 1524 Elkwood Dr
- 2405 Walker Chapel Rd
- 1232 2nd Ave
- 600 Decatur Hwy
- 1807 Hickory Ln
- 1413 6th Ave
- 1401 6th Ave
- 5913 Pine St
- 506 Main St Unit 1-5
- 4826 Leola Ln
- 4836 Smithfield Dr N
- 2270 Smithfield Ln N
- 808 Central Ave
- 515 Enclave Cir
- 51 Chapel Creek Ln
- 200 Stoney Brook Ln
- 1408 8th Ave
- 2269 Belmore Ln
- 3405 Walker Chapel Rd
- 3575 Grand Central Ave
- 2824 25th St N
- 328 Pleasant Valley Dr
- 2813 31st Ave N
- 330 Woodbrook Dr
- 1248 Forest St
- 4421 43rd St N
- 2428 21st Ave N Unit F
- 2608 20th Ave N
- 2300 Chapel Ridge Dr
- 2033 E Lake Blvd
- 4000 Skyline Ridge Rd
- 2032 Stouts Rd Unit g
- 2032 Stouts Rd Unit h
