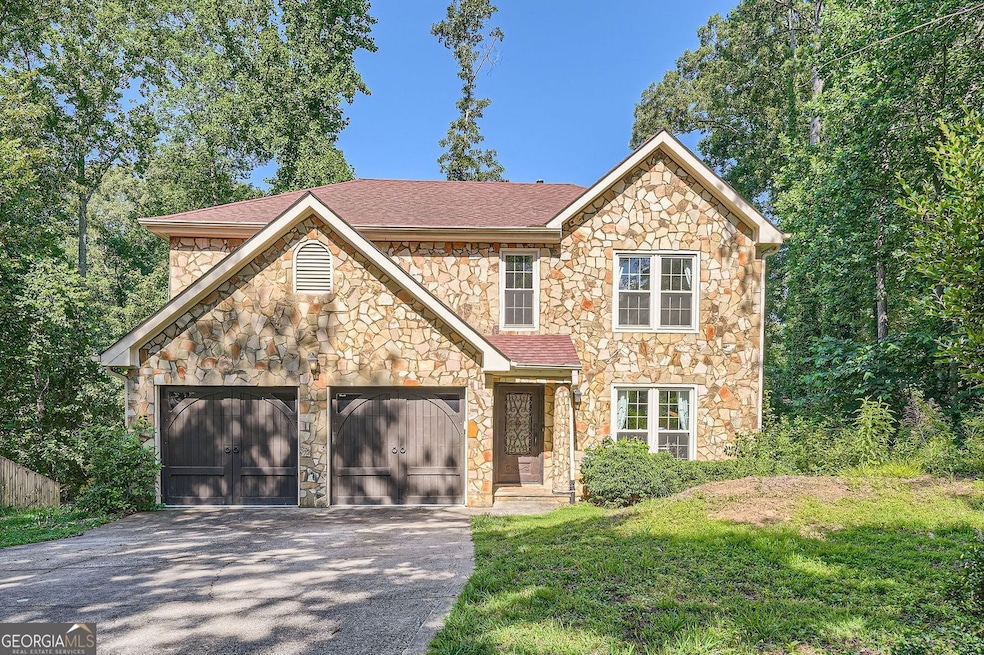Luxury, comfort, and lifestyle converge in this stunning 4-bedroom, 3.5-bath home, ideally located in one of the area's most coveted neighborhoods. Designed with both elegance and function in mind, this residence features soaring ceilings, rich hardwood floors, and a beautifully renovated open-concept kitchen perfect for upscale entertaining. The spa-inspired bathrooms, custom walk-in closet, and designer lighting elevate every corner with refined touches. What truly sets this home apart is the expansive, fully finished basement-ideal for a home theater, gym, playroom, or guest suite-offering endless versatility and high-end comfort. Step outside into a private backyard retreat, newly transformed with fresh sod and anchored by an entertainer's dream deck, perfect for grilling, lounging, and hosting under the stars. All of this just 0.7 miles from top-rated daycares, 1.2 miles from premier public and private schools, 5 minutes from a beautiful park, and 4 minutes to the prestigious Rivermont Golf Club. This is not just a home-it's a lifestyle.

