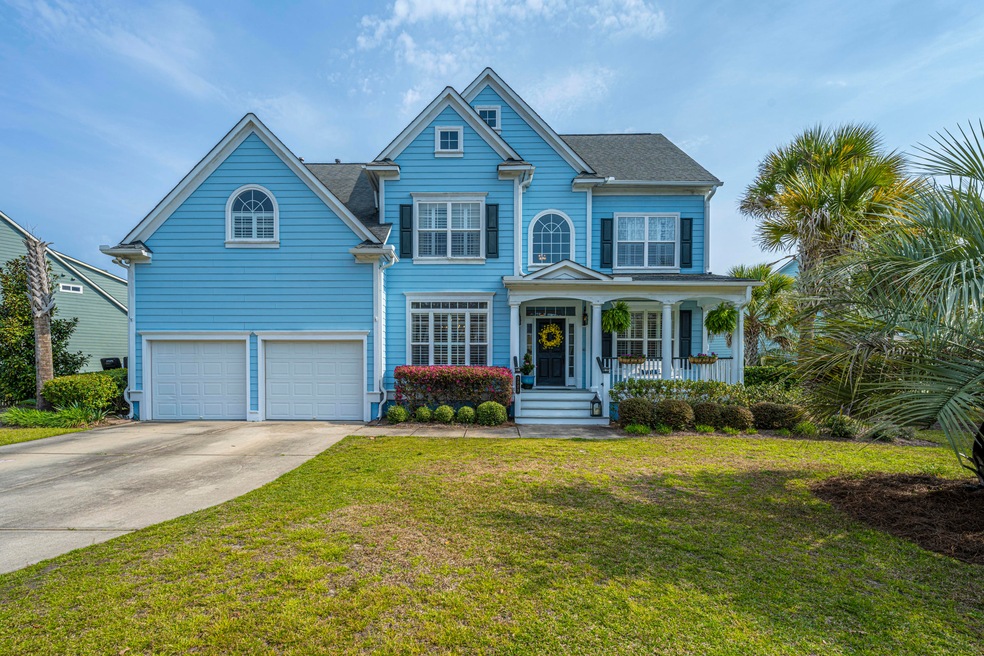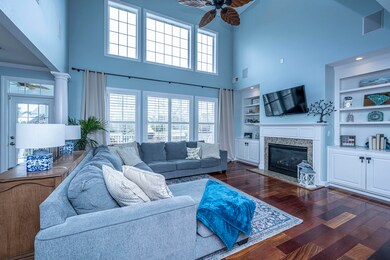
3005 Riverwood Dr Mount Pleasant, SC 29466
Dunes West NeighborhoodHighlights
- Boat Ramp
- Golf Course Community
- Home Theater
- Charles Pinckney Elementary School Rated A
- Fitness Center
- Sitting Area In Primary Bedroom
About This Home
As of April 2021Welcome home to this sunny & spacious home behind the gates of Dunes West Golf Club! This very open plan features an impressive 2 story family rm w/ wall of windows, fireplace & built ins. 1st flr has upgraded molding pkge, Brazilian cherry wood flrs & elegant columns. Plantation shutters throughout & 3 new HVACs! Family rm opens into large EIK w/ island. Upgraded cabinets & granite, stainless apps, tile bk splash, gas cook top. Step out into the screen porch & incredible outdoor area! You will live in this space! Prepare dinner in your very own outdoor kitchen! Enjoy Lowcountry living on the oversized deck w/ fireplace. Fenced yard w/ pond view & tropical landscaping. Smart Home Ecobee thermostat w/ Alexa Voice!1st flr also features separate dining rm w/ wainscoting & tray ceiling, a study w/ French doors & wainscoting, half bath & the 1st fam bdrm, perfect for a den or office, w/ French doors to deck. Upstairs is catwalk to the beautiful master bdrm w/ tray ceiling, sitting area & pond views through walls of windows. Very large tiled bath w/ vaulted ceilings, dual vanity, large soaking tub & sep shower. Newly painted fam bdrm w/ secret reading nook or fun play area accessed thru WIC. At other end of catwalk are 2 fam bdrms & shared bath. Upstairs on the 3rd flr is a fantastic flex space - very large w/ full bath & charming oversized window seat, perfect for reading & big enough for naps! Great guest suite, media rm or teen hangout space. This Weiland plan, "The Clark" is the largest & most versatile in Marsh Cove. Tons of storage under the eaves & large attic area. Small cedar closet in master bath!
3 new HVACs, new instant hot tankless water heater! Fresh paint in several bdrms & baths, new DW.
Wired for sound in & out, speakers in place inside the house. Security system installed.
A $1,900 Lender Credit is available and will be applied towards the buyer's closing costs and pre-paids if the buyer chooses to use the seller's preferred lender. This credit is in addition to any negotiated seller concessions.
Highly desirable neighborhood behind the gates of Dunes West. Meticulously landscaped, upscale community near marshes, the Wando river and surrounded by the natural beauty of the low country! Dunes West offers resort style amenities - walking trails, crabbing docks, 2 community pools, one with water features and zero entry, play park, clubhouse & tennis. Boat storage, dock & ramp available. Prestigious 18 hole golf course with beautiful club house on footprint of former plantation home. Additional fee for some memberships.
Award winning schools, fabulous restaurants and shops nearby - 15 mins to the beaches and 30 mins to historic, downtown Charleston!
Last Agent to Sell the Property
Carolina One Real Estate License #51296 Listed on: 03/16/2021

Home Details
Home Type
- Single Family
Est. Annual Taxes
- $159
Year Built
- Built in 2006
Lot Details
- 0.32 Acre Lot
- Wrought Iron Fence
- Level Lot
- Irrigation
HOA Fees
- $136 Monthly HOA Fees
Parking
- 2 Car Garage
- Garage Door Opener
Home Design
- Traditional Architecture
- Architectural Shingle Roof
- Cement Siding
Interior Spaces
- 3,686 Sq Ft Home
- 3-Story Property
- Tray Ceiling
- Smooth Ceilings
- Cathedral Ceiling
- Ceiling Fan
- Gas Log Fireplace
- Window Treatments
- Entrance Foyer
- Family Room with Fireplace
- Formal Dining Room
- Home Theater
- Home Office
- Bonus Room
- Game Room
- Utility Room with Study Area
- Crawl Space
Kitchen
- Eat-In Kitchen
- Dishwasher
- ENERGY STAR Qualified Appliances
- Kitchen Island
Flooring
- Wood
- Ceramic Tile
Bedrooms and Bathrooms
- 5 Bedrooms
- Sitting Area In Primary Bedroom
- Dual Closets
- Walk-In Closet
- In-Law or Guest Suite
- Garden Bath
Home Security
- Home Security System
- Intercom
Eco-Friendly Details
- Energy-Efficient HVAC
Outdoor Features
- Pond
- Deck
- Screened Patio
- Exterior Lighting
- Front Porch
Schools
- Charles Pinckney Elementary School
- Cario Middle School
- Wando High School
Utilities
- Cooling Available
- Forced Air Heating System
- Heat Pump System
- Tankless Water Heater
Community Details
Overview
- Club Membership Available
- Dunes West Subdivision
Amenities
- Clubhouse
Recreation
- Boat Ramp
- Boat Dock
- RV or Boat Storage in Community
- Golf Course Community
- Golf Course Membership Available
- Tennis Courts
- Fitness Center
- Community Pool
- Community Spa
- Park
- Trails
Security
- Security Service
- Gated Community
Ownership History
Purchase Details
Home Financials for this Owner
Home Financials are based on the most recent Mortgage that was taken out on this home.Purchase Details
Home Financials for this Owner
Home Financials are based on the most recent Mortgage that was taken out on this home.Purchase Details
Home Financials for this Owner
Home Financials are based on the most recent Mortgage that was taken out on this home.Purchase Details
Home Financials for this Owner
Home Financials are based on the most recent Mortgage that was taken out on this home.Purchase Details
Purchase Details
Purchase Details
Similar Homes in Mount Pleasant, SC
Home Values in the Area
Average Home Value in this Area
Purchase History
| Date | Type | Sale Price | Title Company |
|---|---|---|---|
| Deed | $680,000 | None Available | |
| Warranty Deed | $607,000 | None Available | |
| Warranty Deed | $584,000 | -- | |
| Deed | $476,000 | -- | |
| Deed | -- | None Available | |
| Deed | $612,965 | None Available | |
| Deed | $195,000 | -- |
Mortgage History
| Date | Status | Loan Amount | Loan Type |
|---|---|---|---|
| Open | $544,000 | New Conventional | |
| Previous Owner | $589,532 | VA | |
| Previous Owner | $576,000 | VA | |
| Previous Owner | $550,383 | VA | |
| Previous Owner | $210,000 | Unknown | |
| Previous Owner | $354,950 | New Conventional | |
| Previous Owner | $380,800 | New Conventional |
Property History
| Date | Event | Price | Change | Sq Ft Price |
|---|---|---|---|---|
| 04/30/2021 04/30/21 | Sold | $680,000 | +4.6% | $184 / Sq Ft |
| 03/17/2021 03/17/21 | Pending | -- | -- | -- |
| 03/16/2021 03/16/21 | For Sale | $650,000 | +7.1% | $176 / Sq Ft |
| 08/30/2019 08/30/19 | Sold | $607,000 | -2.0% | $165 / Sq Ft |
| 07/27/2019 07/27/19 | Pending | -- | -- | -- |
| 06/19/2019 06/19/19 | For Sale | $619,500 | +6.1% | $168 / Sq Ft |
| 11/15/2016 11/15/16 | Sold | $584,000 | -2.7% | $158 / Sq Ft |
| 09/30/2016 09/30/16 | Pending | -- | -- | -- |
| 07/08/2016 07/08/16 | For Sale | $600,000 | -- | $163 / Sq Ft |
Tax History Compared to Growth
Tax History
| Year | Tax Paid | Tax Assessment Tax Assessment Total Assessment is a certain percentage of the fair market value that is determined by local assessors to be the total taxable value of land and additions on the property. | Land | Improvement |
|---|---|---|---|---|
| 2023 | $2,697 | $27,200 | $0 | $0 |
| 2022 | $192 | $40,800 | $0 | $0 |
| 2021 | $190 | $0 | $0 | $0 |
| 2020 | $159 | $0 | $0 | $0 |
| 2019 | $2,409 | $23,360 | $0 | $0 |
| 2017 | $2,374 | $23,360 | $0 | $0 |
| 2016 | $2,150 | $22,170 | $0 | $0 |
| 2015 | $2,250 | $22,170 | $0 | $0 |
| 2014 | $1,897 | $0 | $0 | $0 |
| 2011 | -- | $0 | $0 | $0 |
Agents Affiliated with this Home
-
Tracey Eco
T
Seller's Agent in 2021
Tracey Eco
Carolina One Real Estate
(843) 284-1800
4 in this area
25 Total Sales
-
Timme Spanos

Buyer's Agent in 2021
Timme Spanos
Carolina One Real Estate
(843) 367-8025
2 in this area
34 Total Sales
-
Sarah Ellen Lacke

Seller's Agent in 2019
Sarah Ellen Lacke
Akers Ellis Real Estate LLC
(843) 607-4330
53 Total Sales
-
Kimberly Ritter

Seller's Agent in 2016
Kimberly Ritter
Carolina One Real Estate
(843) 202-4180
6 in this area
116 Total Sales
-
Nat Wallen

Buyer's Agent in 2016
Nat Wallen
EXP Realty LLC
(843) 708-4488
1 in this area
118 Total Sales
Map
Source: CHS Regional MLS
MLS Number: 21006860
APN: 594-05-00-518
- 196 Fair Sailing Rd Unit 25
- 132 Fresh Meadow Ln Unit 71
- 136 Fair Sailing Rd
- 101 Fresh Meadow Ln
- 3125 Sturbridge Rd
- 160 Palm Cove Way
- 2312 Bucktail Ct
- 2313 Bucktail Ct
- 2942 Clearwater Dr
- 2338 Kings Gate Ln
- 2220 Kings Gate Ln
- 2727 Four Winds Place
- 2777 Oak Manor Dr
- 2901 Eddy Dr
- 2402 Brackish Dr
- 2050 S Smokerise Way
- 2844 Curran Place
- 2136 Kings Gate Ln
- 2851 Curran Place
- 2685 Arborcrest Ct






