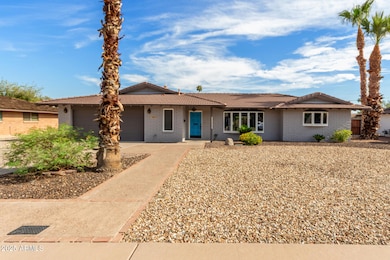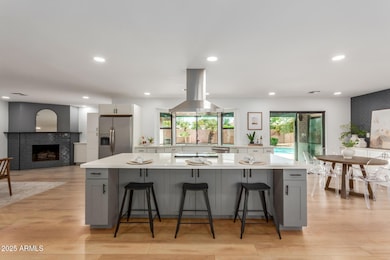3005 S Fairway Dr Tempe, AZ 85282
Alameda NeighborhoodEstimated payment $4,036/month
Highlights
- Private Pool
- 0.29 Acre Lot
- Granite Countertops
- Solar Power System
- Wood Flooring
- No HOA
About This Home
One-of-a-kind charm in a sought-after Tempe neighborhood with no HOA! This remodeled 5-bed, 2-bath home features a versatile split plan with 2 bedrooms and a bath on one side, 3 bedrooms and a bath on the other. The open living area offers a gourmet kitchen with quartz counters, stainless appliances, and an oversized island, plus a cozy family room with fireplace. Outside, large lot with covered patio and sparkling pool! Recent updates include a newer HVAC, freshly epoxied garage floors, updated baths, and stylish finishes throughout. All in a quiet, established area just 15 minutes from downtown Tempe, Scottsdale, Phoenix, Gilbert, chandler and the airport, centralized living at its best!
Home Details
Home Type
- Single Family
Est. Annual Taxes
- $3,315
Year Built
- Built in 1969
Lot Details
- 0.29 Acre Lot
- Block Wall Fence
Parking
- 2 Car Direct Access Garage
Home Design
- Tile Roof
Interior Spaces
- 2,318 Sq Ft Home
- 1-Story Property
- Ceiling Fan
- Gas Fireplace
- Double Pane Windows
- Vinyl Clad Windows
- Wood Frame Window
- Family Room with Fireplace
Kitchen
- Kitchen Updated in 2021
- Eat-In Kitchen
- Built-In Microwave
- Kitchen Island
- Granite Countertops
Flooring
- Wood
- Tile
Bedrooms and Bathrooms
- 5 Bedrooms
- Bathroom Updated in 2021
- 2 Bathrooms
- Dual Vanity Sinks in Primary Bathroom
Eco-Friendly Details
- North or South Exposure
- Solar Power System
Pool
- Private Pool
- Fence Around Pool
- Diving Board
Outdoor Features
- Covered Patio or Porch
Schools
- Curry Elementary School
- Connolly Middle School
- Mcclintock High School
Utilities
- Cooling System Updated in 2022
- Central Air
- Heating System Uses Natural Gas
- Plumbing System Updated in 2021
- High Speed Internet
- Cable TV Available
Community Details
- No Home Owners Association
- Association fees include no fees
- Built by Uknown
- Lot 92 Shalimar Estates Addition No 1 Mcr 010405 Subdivision
Listing and Financial Details
- Tax Lot 92
- Assessor Parcel Number 133-47-096
Map
Home Values in the Area
Average Home Value in this Area
Tax History
| Year | Tax Paid | Tax Assessment Tax Assessment Total Assessment is a certain percentage of the fair market value that is determined by local assessors to be the total taxable value of land and additions on the property. | Land | Improvement |
|---|---|---|---|---|
| 2025 | $3,547 | $31,250 | -- | -- |
| 2024 | $3,458 | $29,762 | -- | -- |
| 2023 | $3,458 | $48,480 | $9,690 | $38,790 |
| 2022 | $3,317 | $37,100 | $7,420 | $29,680 |
| 2021 | $3,340 | $35,800 | $7,160 | $28,640 |
| 2020 | $2,814 | $32,710 | $6,540 | $26,170 |
| 2019 | $2,760 | $31,670 | $6,330 | $25,340 |
| 2018 | $2,686 | $29,480 | $5,890 | $23,590 |
| 2017 | $2,602 | $28,060 | $5,610 | $22,450 |
| 2016 | $2,590 | $28,550 | $5,710 | $22,840 |
| 2015 | $2,505 | $26,810 | $5,360 | $21,450 |
Property History
| Date | Event | Price | List to Sale | Price per Sq Ft | Prior Sale |
|---|---|---|---|---|---|
| 11/19/2025 11/19/25 | Pending | -- | -- | -- | |
| 11/19/2025 11/19/25 | Price Changed | $714,900 | -1.4% | $308 / Sq Ft | |
| 11/14/2025 11/14/25 | Price Changed | $724,900 | -0.6% | $313 / Sq Ft | |
| 11/03/2025 11/03/25 | Price Changed | $729,000 | -0.7% | $314 / Sq Ft | |
| 10/16/2025 10/16/25 | Price Changed | $734,000 | -1.5% | $317 / Sq Ft | |
| 10/09/2025 10/09/25 | Price Changed | $745,000 | -0.7% | $321 / Sq Ft | |
| 10/02/2025 10/02/25 | Price Changed | $749,900 | -0.5% | $324 / Sq Ft | |
| 09/26/2025 09/26/25 | Price Changed | $753,900 | -0.1% | $325 / Sq Ft | |
| 09/19/2025 09/19/25 | For Sale | $754,900 | 0.0% | $326 / Sq Ft | |
| 08/10/2024 08/10/24 | Rented | $4,700 | 0.0% | -- | |
| 08/10/2024 08/10/24 | Under Contract | -- | -- | -- | |
| 08/06/2024 08/06/24 | For Rent | $4,700 | 0.0% | -- | |
| 12/16/2020 12/16/20 | Sold | $482,500 | +1.6% | $208 / Sq Ft | View Prior Sale |
| 11/11/2020 11/11/20 | For Sale | $475,000 | +92.7% | $205 / Sq Ft | |
| 03/16/2012 03/16/12 | Sold | $246,500 | -5.1% | $106 / Sq Ft | View Prior Sale |
| 02/22/2012 02/22/12 | Pending | -- | -- | -- | |
| 02/14/2012 02/14/12 | Price Changed | $259,800 | 0.0% | $112 / Sq Ft | |
| 01/26/2012 01/26/12 | Price Changed | $259,900 | -3.7% | $112 / Sq Ft | |
| 01/03/2012 01/03/12 | Price Changed | $269,900 | -3.6% | $116 / Sq Ft | |
| 12/02/2011 12/02/11 | Price Changed | $279,900 | -1.8% | $121 / Sq Ft | |
| 11/04/2011 11/04/11 | For Sale | $284,900 | -- | $123 / Sq Ft |
Purchase History
| Date | Type | Sale Price | Title Company |
|---|---|---|---|
| Warranty Deed | $482,500 | First American Title Ins Co | |
| Interfamily Deed Transfer | -- | First American Title Ins Co | |
| Warranty Deed | $246,500 | Great American Title Agency | |
| Interfamily Deed Transfer | $213,052 | Chicago Title Insurance Co | |
| Warranty Deed | $179,000 | Chicago Title Insurance Co | |
| Joint Tenancy Deed | $162,900 | Chicago Title Insurance Co |
Mortgage History
| Date | Status | Loan Amount | Loan Type |
|---|---|---|---|
| Open | $378,500 | New Conventional | |
| Previous Owner | $240,250 | FHA | |
| Previous Owner | $143,200 | New Conventional | |
| Previous Owner | $154,755 | New Conventional |
Source: Arizona Regional Multiple Listing Service (ARMLS)
MLS Number: 6918248
APN: 133-47-096
- 2333 E Southern Ave Unit 1085
- 2333 E Southern Ave Unit 2050
- 2333 E Southern Ave Unit 2041
- 2333 E Southern Ave Unit 2040
- 2333 E Southern Ave Unit 2080
- 2015 E Southern Ave Unit 2
- 2015 E Southern Ave Unit 23
- 2022 E Bishop Dr
- 3233 S Lebanon Ln
- 2629 S Country Club Way
- 1964 E Wesleyan Dr
- 2429 E Alameda Dr
- 1939 E Alameda Dr
- 2070 E Manhatton Dr
- 2507 E Malibu Dr
- 1959 E Laguna Dr
- 2501 E Pebble Beach Dr
- 2236 S Evergreen Rd
- 2313 E El Parque Dr
- 504 S El Dorado







