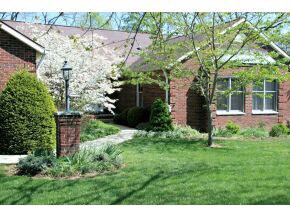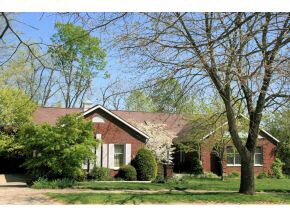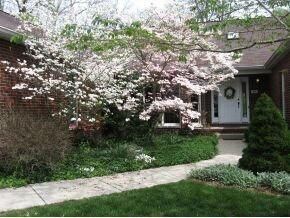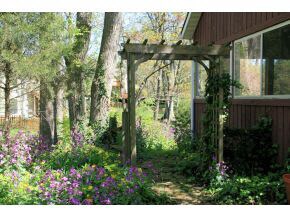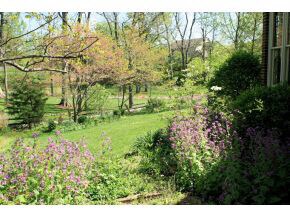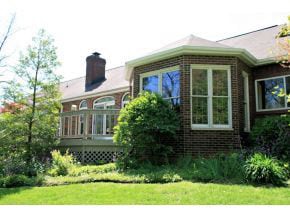
3005 S Forrester St Bloomington, IN 47401
Highlights
- Open Floorplan
- Vaulted Ceiling
- Backs to Open Ground
- Binford Elementary School Rated A
- Ranch Style House
- Wood Flooring
About This Home
As of December 2018All brick ranch style/3BR/2.5 Bth/3 car garage in Hyde Park! BRAND NEW CARPETING THRU-OUT 8/2012! Rogers-Binford School! Gardeners delight with thousands of $$ of added landscaping & a 3 deep gathering pool/pond! Mega perennials & flowering trees! Mature trees in back afford privacy & shade! New concrete pathway & front porch (St Francis statue & tile work left of porch are negot; trellis stays; both lead into a spacious, welcoming foyer with hardwood flooring & skylight! Seller has invested over $17,000 for new garage doors & openers, heat pump/AC, refurbishing decks & preparations for listing! You will love the many triple plus windows (including designer ones which afford lots of light & great views), the open circular floor plan, solid wood six panel doors, generous sized rooms & the 12X18 SCREENED PORCH (w/doggy door)! Gourmet kitchen with island & Jenn Air grill; customized built-in desk; all appliances; pantry; new garbage disposal; trash compactor; pot rack stays! Refrigerator
Last Agent to Sell the Property
Sharran Tynan, Staff
RE/MAX Acclaimed Properties Listed on: 09/20/2012
Home Details
Home Type
- Single Family
Est. Annual Taxes
- $3,350
Year Built
- Built in 1988
Lot Details
- Backs to Open Ground
- Property has an invisible fence for dogs
- Landscaped
- Zoning described as RS-Residential Single-family
Parking
- 3 Car Attached Garage
- Garage Door Opener
Home Design
- Ranch Style House
- Brick Exterior Construction
Interior Spaces
- 2,807 Sq Ft Home
- Open Floorplan
- Vaulted Ceiling
- Ceiling Fan
- Skylights
- Gas Log Fireplace
- Screened Porch
- Wood Flooring
- Pull Down Stairs to Attic
- Home Security System
Kitchen
- Eat-In Kitchen
- Walk-In Pantry
- Electric Oven or Range
- Kitchen Island
- Ceramic Countertops
- Laminate Countertops
- Disposal
Bedrooms and Bathrooms
- 3 Bedrooms
- Walk-In Closet
- Double Vanity
- Whirlpool Bathtub
- Bathtub With Separate Shower Stall
Basement
- Block Basement Construction
- Crawl Space
Eco-Friendly Details
- Energy-Efficient Thermostat
Schools
- Rogers/Binford Elementary School
- Tri-North Middle School
- Bloomington North High School
Utilities
- Central Air
- Heat Pump System
Listing and Financial Details
- Assessor Parcel Number 53-08-11-303-013.000-009
Ownership History
Purchase Details
Purchase Details
Home Financials for this Owner
Home Financials are based on the most recent Mortgage that was taken out on this home.Purchase Details
Home Financials for this Owner
Home Financials are based on the most recent Mortgage that was taken out on this home.Purchase Details
Similar Homes in Bloomington, IN
Home Values in the Area
Average Home Value in this Area
Purchase History
| Date | Type | Sale Price | Title Company |
|---|---|---|---|
| Interfamily Deed Transfer | -- | None Available | |
| Deed | $408,000 | -- | |
| Warranty Deed | $408,000 | John Bethell Title Company | |
| Warranty Deed | -- | -- | |
| Quit Claim Deed | -- | None Available |
Mortgage History
| Date | Status | Loan Amount | Loan Type |
|---|---|---|---|
| Open | $328,200 | VA | |
| Closed | $332,090 | VA | |
| Closed | $330,480 | VA | |
| Previous Owner | $250,000 | Credit Line Revolving | |
| Previous Owner | $236,412 | New Conventional |
Property History
| Date | Event | Price | Change | Sq Ft Price |
|---|---|---|---|---|
| 12/03/2018 12/03/18 | Sold | $408,000 | -5.1% | $145 / Sq Ft |
| 11/03/2018 11/03/18 | Pending | -- | -- | -- |
| 09/22/2018 09/22/18 | For Sale | $429,900 | +63.7% | $153 / Sq Ft |
| 11/16/2012 11/16/12 | Sold | $262,680 | -12.4% | $94 / Sq Ft |
| 10/22/2012 10/22/12 | Pending | -- | -- | -- |
| 09/20/2012 09/20/12 | For Sale | $299,777 | -- | $107 / Sq Ft |
Tax History Compared to Growth
Tax History
| Year | Tax Paid | Tax Assessment Tax Assessment Total Assessment is a certain percentage of the fair market value that is determined by local assessors to be the total taxable value of land and additions on the property. | Land | Improvement |
|---|---|---|---|---|
| 2023 | $4,866 | $499,400 | $144,800 | $354,600 |
| 2022 | $4,590 | $479,500 | $127,000 | $352,500 |
| 2021 | $4,316 | $418,700 | $115,400 | $303,300 |
| 2020 | $4,009 | $397,600 | $115,400 | $282,200 |
| 2019 | $3,976 | $375,800 | $65,400 | $310,400 |
| 2018 | $3,348 | $316,200 | $65,400 | $250,800 |
| 2017 | $3,239 | $305,000 | $65,400 | $239,600 |
| 2016 | $3,114 | $293,000 | $65,400 | $227,600 |
| 2014 | $2,949 | $277,000 | $65,400 | $211,600 |
Agents Affiliated with this Home
-
J
Seller's Agent in 2018
Judy Buckmaster
-
S
Seller's Agent in 2012
Sharran Tynan, Staff
RE/MAX
-
Beth Robinson

Buyer's Agent in 2012
Beth Robinson
RE/MAX
(812) 327-1385
134 Total Sales
Map
Source: Indiana Regional MLS
MLS Number: 402881
APN: 53-08-11-303-013.000-009
- 3201 E Kristen Ct
- 2708 S Forrester St
- 3115 S Mulberry Ln
- 3110 E David Dr
- 3201 E Winston St
- 2898 S Sare Rd
- 2604 S Robins Bow
- 3112 E Charles Ct
- 2814 S Churchill Ct
- 2910 E Winston St
- 3308 S Daniel Ct
- 3510 E Saddlebrook Ct
- 3122 E Wyndam Ct Unit 33
- 2725 S Mccartney Ln
- 2801 S Somerset Ct
- 3002 E Bricklin Ct
- 2608 S Trotters Run
- 2552 S Smith Rd
- 3470 E Terra Cove Ct Unit 4B
- 2811 E Geneva Cir

