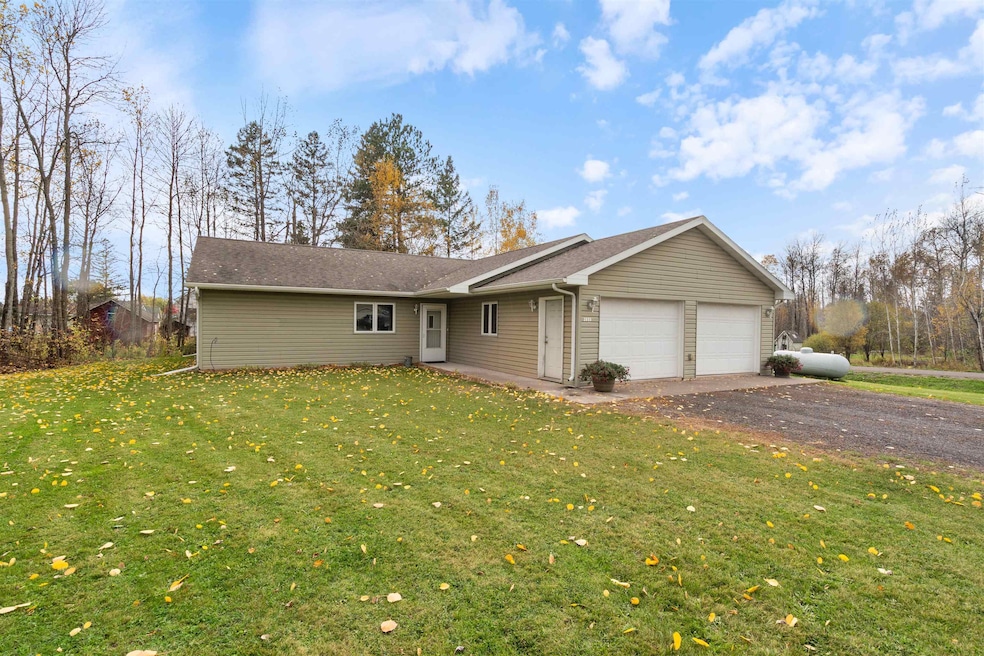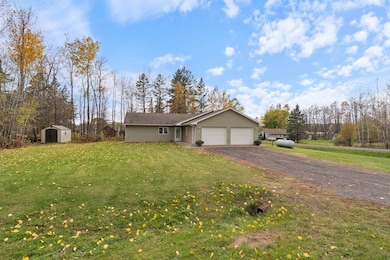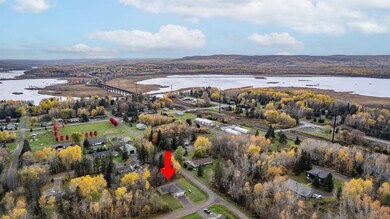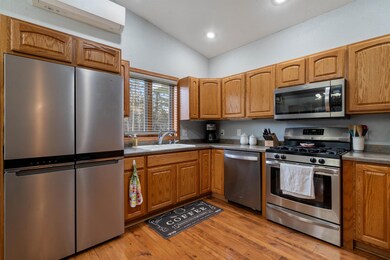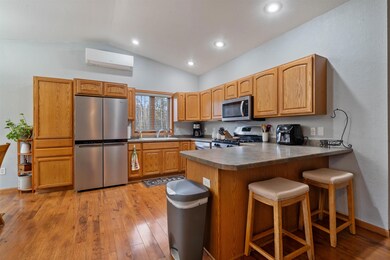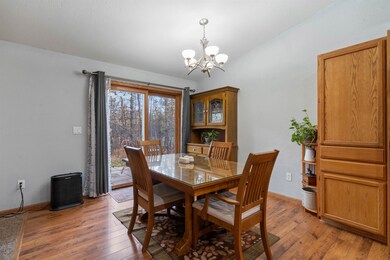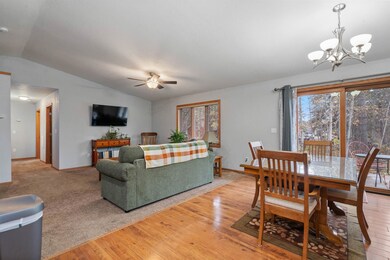3005 S Milwaukee Ave Superior, WI 54880
Estimated payment $1,798/month
Highlights
- Heated Floors
- No HOA
- Living Room
- Ranch Style House
- 2 Car Attached Garage
- Bathroom on Main Level
About This Home
Welcome to this well-maintained 3-bedroom, 2-bath home in the heart of Oliver situated on 5 city lots! Built in 2005, this single-level property offers 1,298 square feet of comfortable living space with a practical and efficient layout. The open kitchen features oak cabinets, newer appliances, and a gas stove, while the living areas include updated light fixtures and casement windows that fill the home with natural light. The spacious primary bedroom includes a 3⁄4 bath en suite and large closet. Enjoy the convenience of a heated, attached 2-car garage with epoxy floors, in-floor heat, and built-in shelving. Outside, a paver patio and landscaped perimeter create a low-maintenance outdoor space surrounded by trees for added privacy. Additional highlights include a brand-new combi boiler with in-floor heat throughout, a newer mini split, city sewer and private well with charcoal filter, included washer, dryer, and shed. Ideally located near the Saint Louis River, with ATV trails and a public boat landing at the end of the road, this home offers the perfect blend of quiet country living and close proximity to everything Superior and Duluth has to offer.
Home Details
Home Type
- Single Family
Est. Annual Taxes
- $2,246
Year Built
- Built in 2005
Lot Details
- 0.52 Acre Lot
- Lot Dimensions are 150x150
Parking
- 2 Car Attached Garage
Home Design
- Ranch Style House
- Poured Concrete
- Wood Frame Construction
- Asphalt Shingled Roof
- Vinyl Siding
Interior Spaces
- 1,298 Sq Ft Home
- Living Room
- Dining Room
- Utility Room
- Heated Floors
Bedrooms and Bathrooms
- 3 Bedrooms
- Bathroom on Main Level
Utilities
- Ductless Heating Or Cooling System
- Boiler Heating System
- Private Water Source
Community Details
- No Home Owners Association
Listing and Financial Details
- Assessor Parcel Number OL-165-02419-00
Map
Home Values in the Area
Average Home Value in this Area
Tax History
| Year | Tax Paid | Tax Assessment Tax Assessment Total Assessment is a certain percentage of the fair market value that is determined by local assessors to be the total taxable value of land and additions on the property. | Land | Improvement |
|---|---|---|---|---|
| 2024 | $2,185 | $126,800 | $16,900 | $109,900 |
| 2023 | $1,773 | $126,800 | $16,900 | $109,900 |
| 2022 | $1,787 | $126,800 | $16,900 | $109,900 |
| 2021 | $2,034 | $126,800 | $16,900 | $109,900 |
| 2020 | $2,231 | $126,800 | $16,900 | $109,900 |
| 2019 | $2,150 | $126,800 | $16,900 | $109,900 |
| 2018 | $2,025 | $126,800 | $16,900 | $109,900 |
| 2017 | $2,170 | $126,800 | $16,900 | $109,900 |
| 2016 | $2,087 | $126,800 | $16,900 | $109,900 |
| 2015 | $1,979 | $109,900 | $16,900 | $109,900 |
| 2014 | $1,979 | $126,800 | $16,900 | $109,900 |
| 2013 | $2,055 | $126,800 | $16,900 | $109,900 |
Property History
| Date | Event | Price | List to Sale | Price per Sq Ft |
|---|---|---|---|---|
| 11/12/2025 11/12/25 | Pending | -- | -- | -- |
| 10/22/2025 10/22/25 | For Sale | $305,000 | -- | $235 / Sq Ft |
Source: Lake Superior Area REALTORS®
MLS Number: 6122606
APN: OL-165-02419-00
- 3013 S Chicago Ave
- 9900 Hudson Blvd
- 9900 Hudson Blvd Unit 104
- 201 E Mccuen St
- 1xx E Gary St
- 98xx E Dickson St
- 11 Korda Dr
- 24 George Pine Cir
- 1332 101st Ave W
- 412 W House St
- 47 Coban Dr
- 801 W Stowe St
- 29 Burger Dr
- 1326 92nd Ave W
- XXX Commonwealth Ave
- 1106 87th Ave W
- 1231 92nd Ave W
- 1063 86th Ave W
- TBD Arbor St
- 8825 Arbor St
