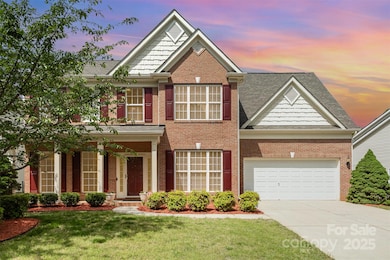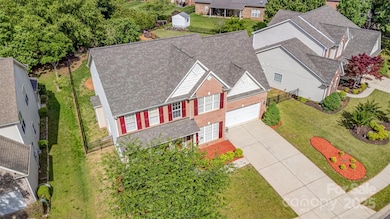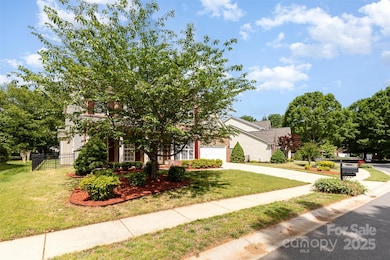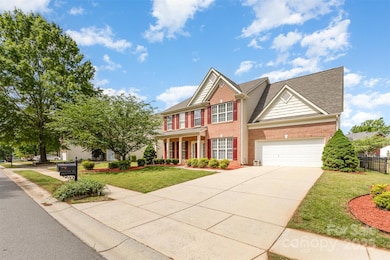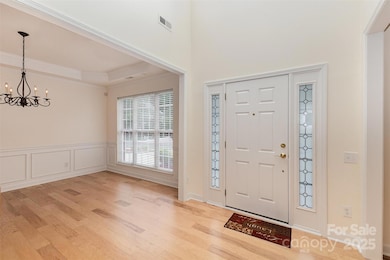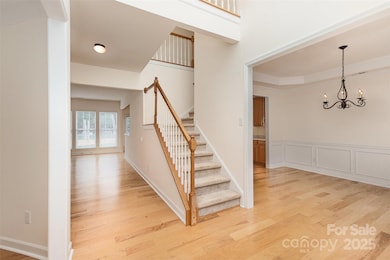
3005 Sandbox Cir Indian Trail, NC 28079
Highlights
- Clubhouse
- Pond
- Community Pool
- Indian Trail Elementary School Rated A
- Transitional Architecture
- Tennis Courts
About This Home
As of May 2025Move-in-ready home with 5 Bedrooms and 2.5 baths and a covered front porch. The main level is all hardwoods with a large living room with a gas log fireplace and large windows for great natural lighting. The spacious kitchen has tons of counter and cabinet space, quartz counter tops, and black appliances. The dining room has a tray ceiling and wainscoting. The upper floor features the primary bedroom with an ensuite bath, a dual sink vanity, a shower, a garden tub, a huge walk-in closet, and a separate water closet. The other four bedrooms are nicely sized, with 2 having walk-in closets and 2 having large closets. The upper-level full bath has a dual sink vanity and a shower/tub combination. The backyard is fenced in with an oversized paver patio, nice landscaping, and raised planting beds. The backyard features a fig tree, muscadine vines, blueberries, strawberries, rosemary, spearmint, and pomegranates.
Last Agent to Sell the Property
Northstar Real Estate, LLC Brokerage Email: rgood64@gmail.com License #203724 Listed on: 04/24/2025
Home Details
Home Type
- Single Family
Est. Annual Taxes
- $2,735
Year Built
- Built in 2003
Lot Details
- Lot Dimensions are 79 x 122 x 67 x161
- Back Yard Fenced
- Property is zoned AQ6
HOA Fees
- $59 Monthly HOA Fees
Parking
- 2 Car Attached Garage
Home Design
- Transitional Architecture
- Brick Exterior Construction
- Slab Foundation
- Vinyl Siding
Interior Spaces
- 2-Story Property
- Insulated Windows
- Family Room with Fireplace
- Pull Down Stairs to Attic
- Laundry Room
Kitchen
- Electric Range
- Microwave
- Plumbed For Ice Maker
- Dishwasher
- Disposal
Bedrooms and Bathrooms
- 5 Bedrooms
- Garden Bath
Outdoor Features
- Pond
- Patio
Utilities
- Forced Air Heating and Cooling System
- Heating System Uses Natural Gas
- Cable TV Available
Listing and Financial Details
- Assessor Parcel Number 07-117-357
Community Details
Overview
- Cam Association, Phone Number (704) 731-5560
- Colton Ridge Subdivision
- Mandatory home owners association
Amenities
- Clubhouse
Recreation
- Tennis Courts
- Community Pool
- Trails
Ownership History
Purchase Details
Home Financials for this Owner
Home Financials are based on the most recent Mortgage that was taken out on this home.Purchase Details
Home Financials for this Owner
Home Financials are based on the most recent Mortgage that was taken out on this home.Purchase Details
Home Financials for this Owner
Home Financials are based on the most recent Mortgage that was taken out on this home.Similar Homes in the area
Home Values in the Area
Average Home Value in this Area
Purchase History
| Date | Type | Sale Price | Title Company |
|---|---|---|---|
| Warranty Deed | $520,000 | None Listed On Document | |
| Warranty Deed | $520,000 | None Listed On Document | |
| Warranty Deed | $200,000 | -- | |
| Warranty Deed | $45,000 | -- |
Mortgage History
| Date | Status | Loan Amount | Loan Type |
|---|---|---|---|
| Open | $416,000 | New Conventional | |
| Closed | $416,000 | New Conventional | |
| Previous Owner | $120,000 | Unknown | |
| Previous Owner | $47,174 | No Value Available |
Property History
| Date | Event | Price | Change | Sq Ft Price |
|---|---|---|---|---|
| 05/27/2025 05/27/25 | Sold | $520,000 | 0.0% | $173 / Sq Ft |
| 04/24/2025 04/24/25 | For Sale | $520,000 | -- | $173 / Sq Ft |
Tax History Compared to Growth
Tax History
| Year | Tax Paid | Tax Assessment Tax Assessment Total Assessment is a certain percentage of the fair market value that is determined by local assessors to be the total taxable value of land and additions on the property. | Land | Improvement |
|---|---|---|---|---|
| 2024 | $2,735 | $324,500 | $58,000 | $266,500 |
| 2023 | $2,717 | $324,500 | $58,000 | $266,500 |
| 2022 | $2,717 | $324,500 | $58,000 | $266,500 |
| 2021 | $2,715 | $324,500 | $58,000 | $266,500 |
| 2020 | $2,464 | $249,600 | $38,500 | $211,100 |
| 2019 | $2,464 | $249,600 | $38,500 | $211,100 |
| 2018 | $1,950 | $249,600 | $38,500 | $211,100 |
| 2017 | $2,590 | $249,600 | $38,500 | $211,100 |
| 2016 | $2,039 | $249,600 | $38,500 | $211,100 |
| 2015 | $2,065 | $249,600 | $38,500 | $211,100 |
| 2014 | $1,845 | $260,640 | $50,000 | $210,640 |
Agents Affiliated with this Home
-
Rick Gooding

Seller's Agent in 2025
Rick Gooding
Northstar Real Estate, LLC
(704) 201-8368
39 Total Sales
-
Liz Koelling
L
Buyer's Agent in 2025
Liz Koelling
Keller Williams South Park
(336) 553-8829
118 Total Sales
Map
Source: Canopy MLS (Canopy Realtor® Association)
MLS Number: 4249373
APN: 07-117-357
- 6012 Colton Ridge Dr
- 408 Kennerly Dr
- 1838 Waxhaw Indian Trail Rd
- 1077 Mapletree Ln
- 2012 Rosefield Ct
- 1084 Mapletree Ln
- 2016 Rosefield Ct
- 1085 Mapletree Ln
- 2008 Rosefield Ct
- 1024 Rosefield Ct
- 1072 Mapletree Ln
- 703 Bradberry Ln
- 1056 Mapletree Ln
- 1052 Mapletree Ln
- 1061 Mapletree Ln
- 1053 Mapletree Ln
- 1045 Mapletree Ln
- 411 Carlisle Dr
- 300 Grover Moore Place
- 247 Aylesbury Ln

