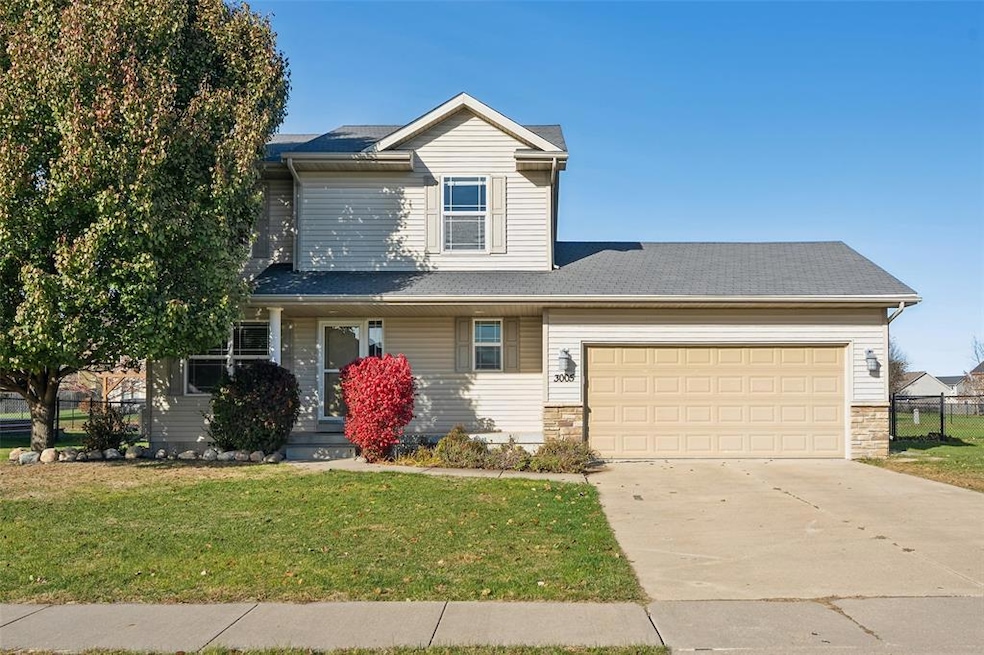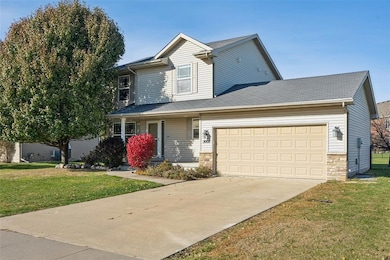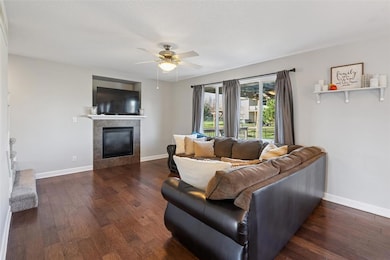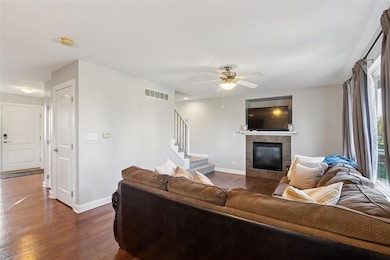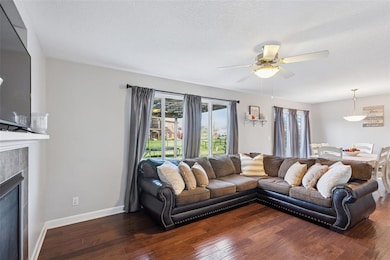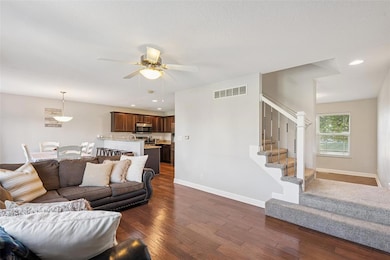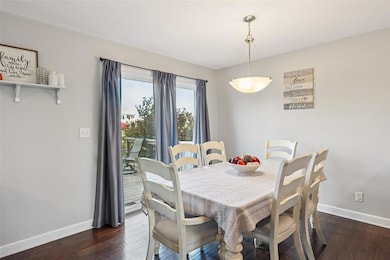3005 SE Ridge Crest St Grimes, IA 50111
Southwest Johnston NeighborhoodEstimated payment $2,247/month
Highlights
- Deck
- Wood Flooring
- No HOA
- Shopville Elementary School Rated A
- 1 Fireplace
- Shades
About This Home
Step into the lifestyle you’ve been dreaming of with this bright and beautiful two-story stunner — perfectly designed for modern family living! The open-concept main level flows effortlessly with gleaming hardwood floors, a cozy fireplace for chilly evenings, and a generous kitchen that’s the true heart of the home. Whether you’re hosting brunch in the dining area, working from home in the flex space, or watching the kids play while you cook, every inch of this space is filled with warmth and natural light.
Upstairs, you’ll find three spacious bedrooms (hello, peaceful primary suite!), two full baths, and a roomy laundry area — because convenience matters. The lower level is the ultimate bonus space: fully finished with a 3/4 bath and plenty of room for movie nights, a playroom, or a chill hangout zone. Step outside to the impressive deck with a pergola overlooking your large, fenced-in backyard — the perfect setup for BBQs, playdates, and summer evenings under the stars. With a brand-new AC and just a short stroll to parks and schools, this home checks all the boxes for comfort, style, and easy family living. All information obtained from seller and public records.
Home Details
Home Type
- Single Family
Est. Annual Taxes
- $4,832
Year Built
- Built in 2009
Lot Details
- 9,845 Sq Ft Lot
- Property is Fully Fenced
Home Design
- Asphalt Shingled Roof
- Vinyl Siding
Interior Spaces
- 1,488 Sq Ft Home
- 2-Story Property
- 1 Fireplace
- Shades
- Finished Basement
- Natural lighting in basement
- Fire and Smoke Detector
- Laundry on upper level
Kitchen
- Stove
- Microwave
- Dishwasher
Flooring
- Wood
- Carpet
- Luxury Vinyl Plank Tile
Bedrooms and Bathrooms
- 3 Bedrooms
Parking
- 2 Car Attached Garage
- Driveway
Additional Features
- Deck
- Forced Air Heating System
Community Details
- No Home Owners Association
Listing and Financial Details
- Assessor Parcel Number 31100305451007
Map
Home Values in the Area
Average Home Value in this Area
Tax History
| Year | Tax Paid | Tax Assessment Tax Assessment Total Assessment is a certain percentage of the fair market value that is determined by local assessors to be the total taxable value of land and additions on the property. | Land | Improvement |
|---|---|---|---|---|
| 2025 | $4,832 | $321,400 | $66,800 | $254,600 |
| 2024 | $4,832 | $293,500 | $60,400 | $233,100 |
| 2023 | $4,702 | $293,500 | $60,400 | $233,100 |
| 2022 | $5,290 | $245,500 | $51,600 | $193,900 |
| 2021 | $5,286 | $245,500 | $51,600 | $193,900 |
| 2020 | $5,238 | $232,100 | $48,700 | $183,400 |
| 2019 | $4,950 | $232,100 | $48,700 | $183,400 |
| 2018 | $4,566 | $203,200 | $41,900 | $161,300 |
| 2017 | $4,116 | $203,200 | $41,900 | $161,300 |
| 2016 | $4,310 | $180,200 | $36,800 | $143,400 |
| 2015 | $4,310 | $180,200 | $36,800 | $143,400 |
| 2014 | $3,958 | $172,400 | $35,000 | $137,400 |
Property History
| Date | Event | Price | List to Sale | Price per Sq Ft | Prior Sale |
|---|---|---|---|---|---|
| 11/10/2025 11/10/25 | For Sale | $349,900 | +55.6% | $235 / Sq Ft | |
| 05/20/2016 05/20/16 | Sold | $224,900 | 0.0% | $151 / Sq Ft | View Prior Sale |
| 04/20/2016 04/20/16 | Pending | -- | -- | -- | |
| 03/10/2016 03/10/16 | For Sale | $224,900 | -- | $151 / Sq Ft |
Purchase History
| Date | Type | Sale Price | Title Company |
|---|---|---|---|
| Warranty Deed | $249,000 | None Available | |
| Warranty Deed | $225,000 | None Available | |
| Warranty Deed | $209,000 | None Available | |
| Corporate Deed | $177,000 | None Available |
Mortgage History
| Date | Status | Loan Amount | Loan Type |
|---|---|---|---|
| Open | $254,353 | VA | |
| Previous Owner | $228,706 | VA | |
| Previous Owner | $188,100 | New Conventional | |
| Previous Owner | $80,000 | New Conventional |
Source: Des Moines Area Association of REALTORS®
MLS Number: 730214
APN: 311-00305451007
- 2908 SE Diamond Dr
- 2803 SE Keystone Dr
- 10526 Windsor Pkwy
- 2905 SE Stone Ridge St
- 10520 Stonecrest Dr
- 5827 Marble Cir
- 5867 Marble Cir
- 3305 SE Glenstone Dr Unit 213
- 3305 SE Glenstone Dr Unit 142
- 3305 SE Glenstone Dr Unit 114
- 3305 SE Glenstone Dr Unit 172
- 10335 Norfolk Dr Unit 16
- 6034 Sheffield Cir
- 10037 Bayern Ln
- 6101 Manchester Ln
- 5920 NW 97th St
- 2905 SE Liberty Dr
- 16311 Ironwood Ln
- 9509 Ironwood Ln
- 10325 Providence Dr Unit 102
- 10535 Norfolk Dr
- 3300 SE Glenstone Dr
- 3600 SE Glenstone Dr
- 10509 Dorset Dr
- 9577 White Oak Ln
- 6210 NW 106th St
- 935 SE Silkwood Ln
- 8650 Crescent
- 8845 Northpark Ct
- 9015 Telford Cir
- 10303 Southerwick Place
- 10432 Powell Ave
- 923 SE 10th Ln
- 801 SE 10th Ln
- 6915 Bluebell Ct
- 6956 Poppy Ct
- 6944 Holly Ct
- 725 SE Gateway Dr
- 1250 SE 11th St
- 809 SE 12th St
