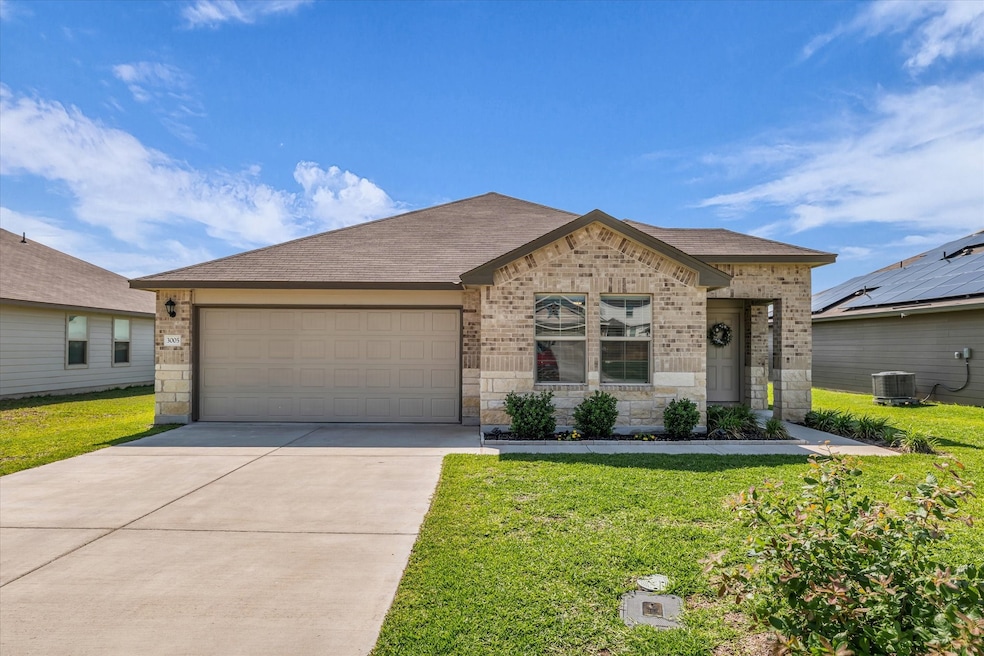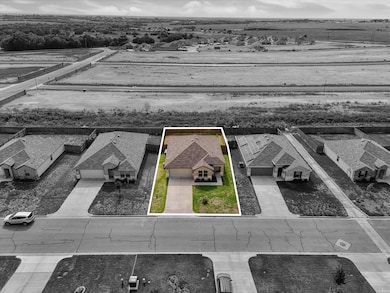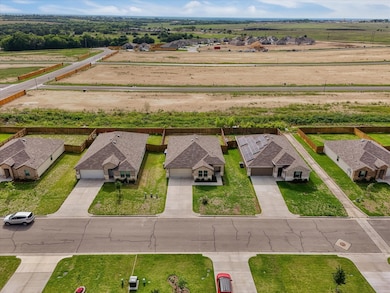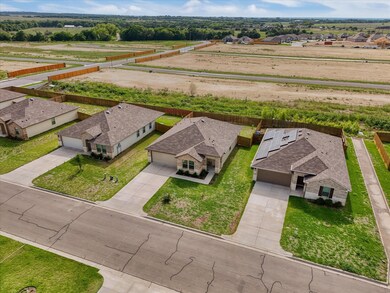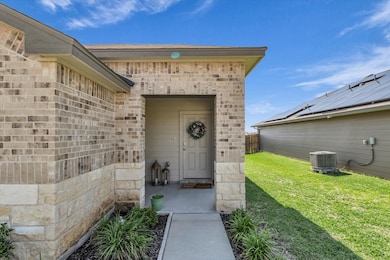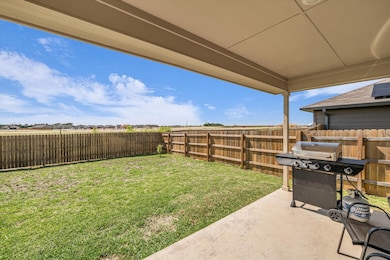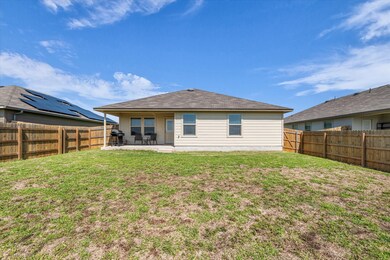
3005 Sherco Rd Lorena, TX 76655
Estimated payment $2,261/month
Highlights
- Open Floorplan
- Traditional Architecture
- Covered patio or porch
- Midway Middle School Rated A
- Granite Countertops
- 2 Car Attached Garage
About This Home
Step into this stunning 3 bedroom, 2 bathroom home with thoughtfully designed living space. The inviting entryway leads to two secondary bedrooms and a full bath, complete with a convenient hallway linen closet. An open concept layout seamlessly connects the spacious dining and family areas to the center kitchen, featuring a breakfast bar and a separate pantry. The main bedroom boasts a sloped ceiling, a stylish ensuite bathroom, and a generous walk-in closet. Enjoy outdoor relaxation on the covered patio just off the family room. Elegant finishes include granite countertops and stainless-steel appliances. Seller offering up to 10k in concessions!
Home Details
Home Type
- Single Family
Est. Annual Taxes
- $6,337
Year Built
- Built in 2022
HOA Fees
- $20 Monthly HOA Fees
Parking
- 2 Car Attached Garage
- Front Facing Garage
- Garage Door Opener
Home Design
- Traditional Architecture
- Brick Exterior Construction
- Slab Foundation
- Composition Roof
Interior Spaces
- 1,543 Sq Ft Home
- 1-Story Property
- Open Floorplan
- Ceiling Fan
- Window Treatments
- Fire and Smoke Detector
- Washer and Electric Dryer Hookup
Kitchen
- Electric Range
- Microwave
- Dishwasher
- Granite Countertops
- Disposal
Flooring
- Carpet
- Laminate
- Ceramic Tile
Bedrooms and Bathrooms
- 3 Bedrooms
- Walk-In Closet
- 2 Full Bathrooms
Schools
- Castleman Creek Elementary School
- Midway High School
Utilities
- Central Heating and Cooling System
- High Speed Internet
- Cable TV Available
Additional Features
- Covered patio or porch
- 6,621 Sq Ft Lot
Community Details
- Association fees include management
- Real Manage Association
- Park Meadows Add Subdivision
Listing and Financial Details
- Legal Lot and Block 4 / 30
- Assessor Parcel Number 362522600030040
Map
Home Values in the Area
Average Home Value in this Area
Tax History
| Year | Tax Paid | Tax Assessment Tax Assessment Total Assessment is a certain percentage of the fair market value that is determined by local assessors to be the total taxable value of land and additions on the property. | Land | Improvement |
|---|---|---|---|---|
| 2024 | $6,337 | $295,620 | $39,070 | $256,550 |
| 2023 | $2,705 | $125,690 | $39,070 | $86,620 |
Property History
| Date | Event | Price | Change | Sq Ft Price |
|---|---|---|---|---|
| 05/16/2025 05/16/25 | Price Changed | $306,000 | -1.3% | $198 / Sq Ft |
| 05/15/2025 05/15/25 | For Sale | $310,000 | -- | $201 / Sq Ft |
Purchase History
| Date | Type | Sale Price | Title Company |
|---|---|---|---|
| Deed | -- | None Listed On Document |
Mortgage History
| Date | Status | Loan Amount | Loan Type |
|---|---|---|---|
| Open | $287,473 | No Value Available |
Similar Homes in Lorena, TX
Source: North Texas Real Estate Information Systems (NTREIS)
MLS Number: 20937201
APN: 36-252260-003004-0
- 2816 Brosnan Rd
- 12537 Tarres Ct
- 2801 Brosnan Rd
- 3104 Autry Rd
- 12508 Tarres Ct
- 12532 Tarres Ct
- 12512 Tarres Ct
- 2704 Cyprian Rd
- 3013 Teasdale Rd
- 3109 Marston Rd
- 12525 Tarres Ct
- 12520 Tarres Ct
- 2917 Beutel Rd
- 2809 Beutel Rd
- 2904 Beutel Rd
- 11916 Mccabe Dr
- 3220 Marston Rd
- 2820 Keathley Dr
- 3224 Risinger Rd
- 3205 Beutel Rd
