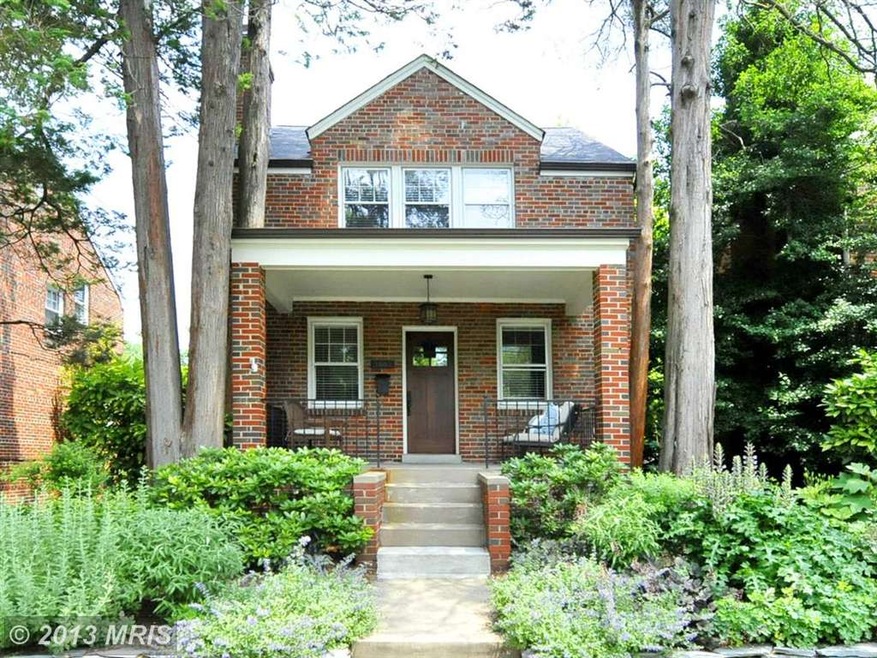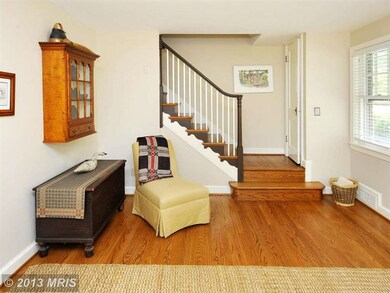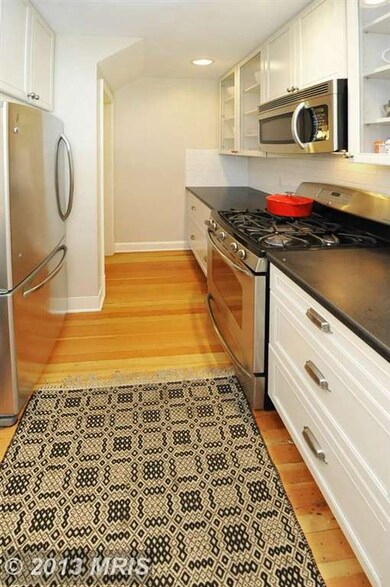
3005 Stephenson Place NW Washington, DC 20015
Chevy Chase NeighborhoodHighlights
- Colonial Architecture
- Deck
- 1 Fireplace
- Lafayette Elementary School Rated A-
- Traditional Floor Plan
- No HOA
About This Home
As of November 2024Open 10/6 1-4. Completely charming and move-in ready. w/front porch, LR w/frpl. Sep DR. Renov. kitch w/ granite & ss. 2 BRs + renov. bath on 2nd + fixed stairs to attic. Cheerful rec rm + laundry, utilities and qrtr BA in LL. Enchanting front & back gardens. Fully fenced back yard w/ deck, raised garden beds, water feature. Walk to Lafayette Park, Broad Branch Mrkt. and Rock Creek Park.
Last Agent to Sell the Property
Long & Foster Real Estate, Inc. License #503273 Listed on: 10/03/2013

Home Details
Home Type
- Single Family
Est. Annual Taxes
- $4,962
Year Built
- Built in 1941
Lot Details
- 2,975 Sq Ft Lot
- Board Fence
- Landscaped
- The property's topography is level
- Property is in very good condition
Parking
- On-Street Parking
Home Design
- Colonial Architecture
- Brick Exterior Construction
Interior Spaces
- Property has 3 Levels
- Traditional Floor Plan
- 1 Fireplace
- Dining Area
- Fire and Smoke Detector
Kitchen
- Galley Kitchen
- Upgraded Countertops
Bedrooms and Bathrooms
- 2 Bedrooms
Improved Basement
- Connecting Stairway
- Rear Basement Entry
Outdoor Features
- Deck
Utilities
- Forced Air Heating and Cooling System
- Natural Gas Water Heater
Community Details
- No Home Owners Association
- Chevy Chase Subdivision
Listing and Financial Details
- Tax Lot 182
- Assessor Parcel Number 2335//0182
Ownership History
Purchase Details
Home Financials for this Owner
Home Financials are based on the most recent Mortgage that was taken out on this home.Purchase Details
Home Financials for this Owner
Home Financials are based on the most recent Mortgage that was taken out on this home.Purchase Details
Home Financials for this Owner
Home Financials are based on the most recent Mortgage that was taken out on this home.Purchase Details
Home Financials for this Owner
Home Financials are based on the most recent Mortgage that was taken out on this home.Similar Homes in Washington, DC
Home Values in the Area
Average Home Value in this Area
Purchase History
| Date | Type | Sale Price | Title Company |
|---|---|---|---|
| Deed | $905,000 | Title Forward | |
| Warranty Deed | $661,000 | -- | |
| Warranty Deed | $627,000 | -- | |
| Deed | $388,175 | -- |
Mortgage History
| Date | Status | Loan Amount | Loan Type |
|---|---|---|---|
| Open | $724,000 | New Conventional | |
| Previous Owner | $417,000 | Adjustable Rate Mortgage/ARM | |
| Previous Owner | $524,000 | New Conventional | |
| Previous Owner | $417,000 | New Conventional | |
| Previous Owner | $310,500 | New Conventional |
Property History
| Date | Event | Price | Change | Sq Ft Price |
|---|---|---|---|---|
| 11/12/2024 11/12/24 | Sold | $905,000 | -4.7% | $624 / Sq Ft |
| 10/15/2024 10/15/24 | Pending | -- | -- | -- |
| 10/03/2024 10/03/24 | For Sale | $950,000 | +43.7% | $655 / Sq Ft |
| 12/04/2013 12/04/13 | Sold | $661,000 | +3.4% | $630 / Sq Ft |
| 10/09/2013 10/09/13 | Pending | -- | -- | -- |
| 10/03/2013 10/03/13 | For Sale | $639,000 | -- | $609 / Sq Ft |
Tax History Compared to Growth
Tax History
| Year | Tax Paid | Tax Assessment Tax Assessment Total Assessment is a certain percentage of the fair market value that is determined by local assessors to be the total taxable value of land and additions on the property. | Land | Improvement |
|---|---|---|---|---|
| 2024 | $2,925 | $879,350 | $537,940 | $341,410 |
| 2023 | $2,880 | $808,000 | $501,850 | $306,150 |
| 2022 | $2,846 | $748,440 | $470,200 | $278,240 |
| 2021 | $2,777 | $733,150 | $463,030 | $270,120 |
| 2020 | $2,648 | $698,710 | $435,270 | $263,440 |
| 2019 | $2,585 | $683,000 | $423,050 | $259,950 |
| 2018 | $2,563 | $676,370 | $0 | $0 |
| 2017 | $2,496 | $659,710 | $0 | $0 |
| 2016 | $2,455 | $649,430 | $0 | $0 |
| 2015 | $2,305 | $613,700 | $0 | $0 |
| 2014 | $2,218 | $592,020 | $0 | $0 |
Agents Affiliated with this Home
-
A
Seller's Agent in 2024
Aiman Stuckart
Long & Foster
-
L
Buyer's Agent in 2024
Long Ngo
Redfin Corp
-
N
Seller's Agent in 2013
Nancy Hammond
Long & Foster
-
L
Buyer's Agent in 2013
Loic Pritchett
TTR Sotheby's International Realty
Map
Source: Bright MLS
MLS Number: 1003735188
APN: 2335-0182
- 6116 30th St NW
- 6121 32nd St NW
- 3124 Patterson Place NW
- 2712 Unicorn Ln NW
- 2729 Unicorn Ln NW
- 6679 32nd Place NW
- 3118 Patterson St NW
- 2833 Northampton St NW
- 2757 Unicorn Ln NW
- 3015 Oregon Knolls Dr NW
- 3141 Aberfoyle Place NW
- 6702 Oregon Ave NW
- 6520 Western Ave
- 3331 Quesada St NW
- 6008 34th Place NW
- 204 Oxford St
- 7015 Western Ave NW
- 6219 Western Ave NW
- 6200 Broad Branch Rd NW
- 5431 32nd St NW






