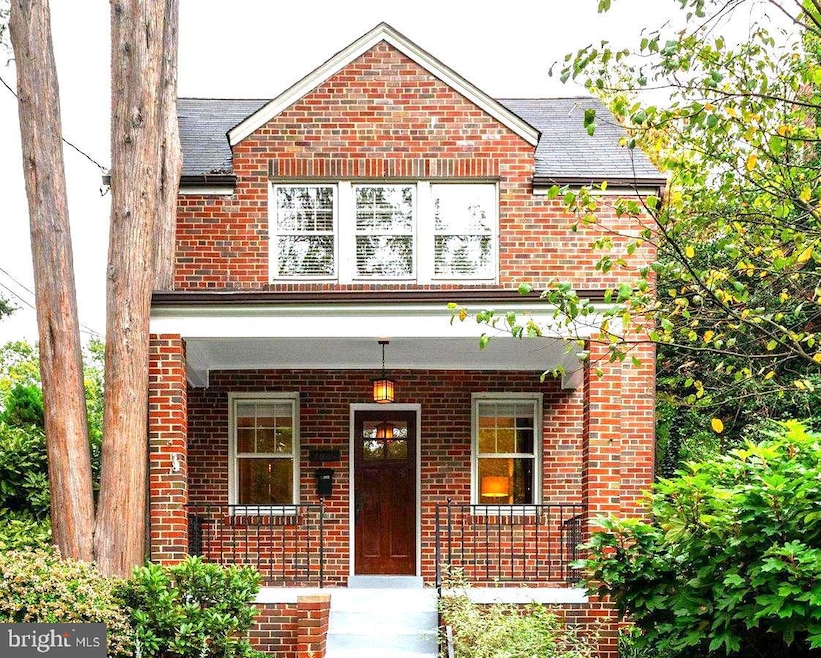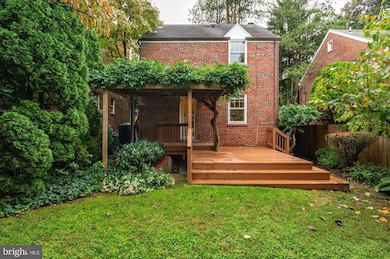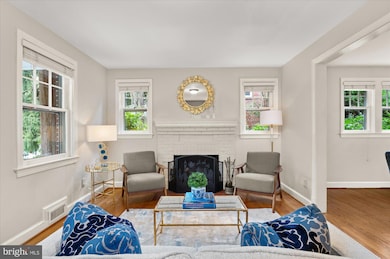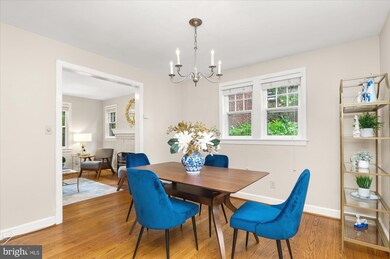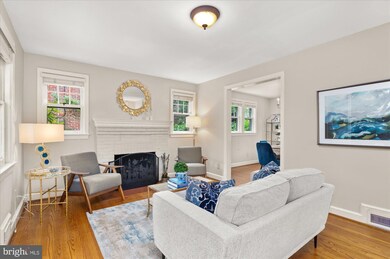
3005 Stephenson Place NW Washington, DC 20015
Chevy Chase NeighborhoodHighlights
- Colonial Architecture
- Deck
- Attic
- Lafayette Elementary School Rated A-
- Wood Flooring
- No HOA
About This Home
As of November 2024This charming two-bedroom brick home is situated in a desirable neighborhood in Chevy Chase, DC, blending comfort with convenience. The interior boasts two generously sized bedrooms, a living room featuring a cozy gas fireplace, a separate dining room, and a modern kitchen equipped with granite countertops and stainless steel appliances. The walk-out basement offers versatile space, perfect for a family room, home office, gym, or playroom, and includes a laundry room with a quarter bath. Recent upgrades include a new hot water heater. Both the attic and basement provide ample storage.
Outdoors, the front porch invites you to relax with your morning coffee, while the fully fenced backyard ensures great privacy. It features raised garden beds, a deck, and beautiful landscaping—ideal for entertaining or unwinding in the evening. A serene fish pond adds to the peaceful ambiance. This home is located on one of the quiet streets of Chevy Chase, within a short distance of Lafayette Elementary School, which has a large playground and tennis courts. The charming neighborhood offers wide sidewalks and ample parking.
On weekends, enjoy hiking or biking in nearby Rock Creek Park. Its prime location gives you easy access to Downtown DC via Rock Creek Parkway and is also close to downtown Bethesda, shopping, dining, entertainment, and major thoroughfares. This home is a true gem in a highly sought-after area that shouldn’t be missed!
Last Agent to Sell the Property
Long & Foster Real Estate, Inc. License #0225204230 Listed on: 10/03/2024

Last Buyer's Agent
Long Ngo
Redfin Corp

Home Details
Home Type
- Single Family
Est. Annual Taxes
- $2,880
Year Built
- Built in 1941
Lot Details
- 2,975 Sq Ft Lot
- Board Fence
- Landscaped
Parking
- On-Street Parking
Home Design
- Colonial Architecture
- Brick Exterior Construction
Interior Spaces
- Property has 2 Levels
- Screen For Fireplace
- Gas Fireplace
- Family Room
- Living Room
- Dining Room
- Storage Room
- Wood Flooring
- Fire and Smoke Detector
- Attic
Kitchen
- Galley Kitchen
- Gas Oven or Range
- Microwave
- Dishwasher
- Disposal
Bedrooms and Bathrooms
- 2 Bedrooms
Laundry
- Laundry Room
- Dryer
- Washer
Improved Basement
- Connecting Stairway
- Interior and Exterior Basement Entry
- Laundry in Basement
Outdoor Features
- Deck
- Porch
Schools
- Lafayette Elementary School
- Deal Middle School
- Wilson Senior High School
Utilities
- Forced Air Heating and Cooling System
- Natural Gas Water Heater
Community Details
- No Home Owners Association
- Chevy Chase Subdivision
Listing and Financial Details
- Tax Lot 182
- Assessor Parcel Number 2335//0182
Ownership History
Purchase Details
Home Financials for this Owner
Home Financials are based on the most recent Mortgage that was taken out on this home.Purchase Details
Home Financials for this Owner
Home Financials are based on the most recent Mortgage that was taken out on this home.Purchase Details
Home Financials for this Owner
Home Financials are based on the most recent Mortgage that was taken out on this home.Purchase Details
Home Financials for this Owner
Home Financials are based on the most recent Mortgage that was taken out on this home.Similar Homes in the area
Home Values in the Area
Average Home Value in this Area
Purchase History
| Date | Type | Sale Price | Title Company |
|---|---|---|---|
| Deed | $905,000 | Title Forward | |
| Warranty Deed | $661,000 | -- | |
| Warranty Deed | $627,000 | -- | |
| Deed | $388,175 | -- |
Mortgage History
| Date | Status | Loan Amount | Loan Type |
|---|---|---|---|
| Open | $724,000 | New Conventional | |
| Previous Owner | $417,000 | Adjustable Rate Mortgage/ARM | |
| Previous Owner | $524,000 | New Conventional | |
| Previous Owner | $417,000 | New Conventional | |
| Previous Owner | $310,500 | New Conventional |
Property History
| Date | Event | Price | Change | Sq Ft Price |
|---|---|---|---|---|
| 11/12/2024 11/12/24 | Sold | $905,000 | -4.7% | $624 / Sq Ft |
| 10/15/2024 10/15/24 | Pending | -- | -- | -- |
| 10/03/2024 10/03/24 | For Sale | $950,000 | +43.7% | $655 / Sq Ft |
| 12/04/2013 12/04/13 | Sold | $661,000 | +3.4% | $630 / Sq Ft |
| 10/09/2013 10/09/13 | Pending | -- | -- | -- |
| 10/03/2013 10/03/13 | For Sale | $639,000 | -- | $609 / Sq Ft |
Tax History Compared to Growth
Tax History
| Year | Tax Paid | Tax Assessment Tax Assessment Total Assessment is a certain percentage of the fair market value that is determined by local assessors to be the total taxable value of land and additions on the property. | Land | Improvement |
|---|---|---|---|---|
| 2024 | $2,925 | $879,350 | $537,940 | $341,410 |
| 2023 | $2,880 | $808,000 | $501,850 | $306,150 |
| 2022 | $2,846 | $748,440 | $470,200 | $278,240 |
| 2021 | $2,777 | $733,150 | $463,030 | $270,120 |
| 2020 | $2,648 | $698,710 | $435,270 | $263,440 |
| 2019 | $2,585 | $683,000 | $423,050 | $259,950 |
| 2018 | $2,563 | $676,370 | $0 | $0 |
| 2017 | $2,496 | $659,710 | $0 | $0 |
| 2016 | $2,455 | $649,430 | $0 | $0 |
| 2015 | $2,305 | $613,700 | $0 | $0 |
| 2014 | $2,218 | $592,020 | $0 | $0 |
Agents Affiliated with this Home
-
Aiman Stuckart

Seller's Agent in 2024
Aiman Stuckart
Long & Foster
(202) 361-5273
2 in this area
19 Total Sales
-
Long Ngo
L
Buyer's Agent in 2024
Long Ngo
Redfin Corp
-
Nancy Hammond

Seller's Agent in 2013
Nancy Hammond
Long & Foster
(202) 262-5374
11 Total Sales
-
Loic Pritchett

Buyer's Agent in 2013
Loic Pritchett
TTR Sotheby's International Realty
(202) 550-9666
3 in this area
148 Total Sales
Map
Source: Bright MLS
MLS Number: DCDC2161312
APN: 2335-0182
- 3118 Patterson St NW
- 2712 Unicorn Ln NW
- 2833 Northampton St NW
- 2729 Unicorn Ln NW
- 2757 Unicorn Ln NW
- 3015 Oregon Knolls Dr NW
- 3141 Aberfoyle Place NW
- 6702 Oregon Ave NW
- 6520 Western Ave
- 6008 34th Place NW
- 5501 30th St NW
- 6219 Western Ave NW
- 7015 Western Ave NW
- 105 Summerfield Rd
- 5431 32nd St NW
- 5463 Nebraska Ave NW
- 3112 Legation St NW
- 7100 Western Ave
- 3417 Cummings Ln
- 5408 30th Place NW
