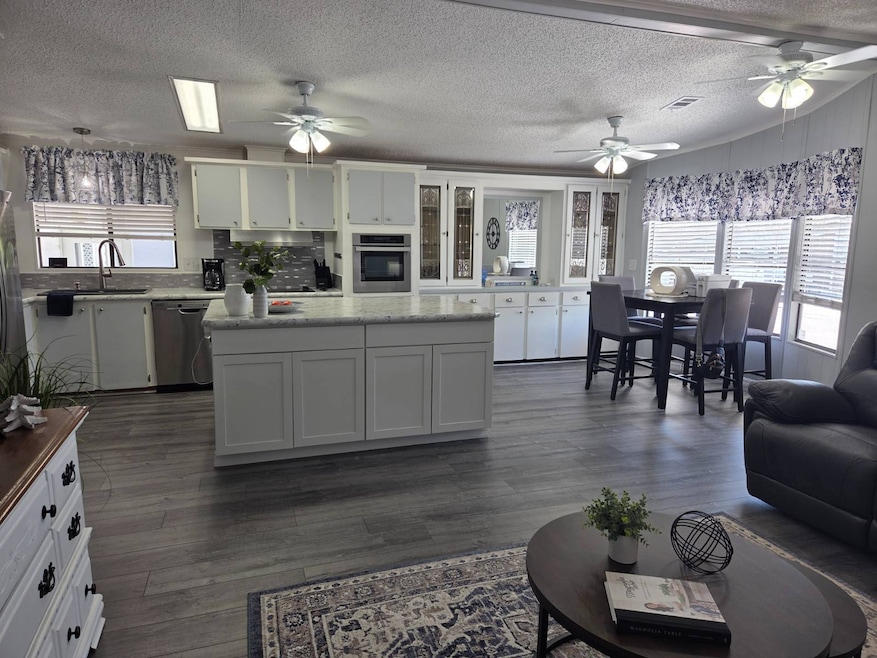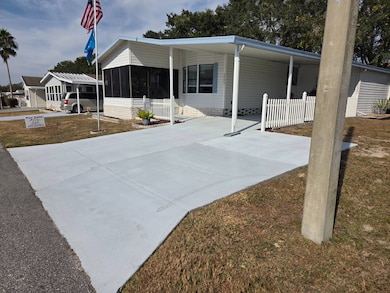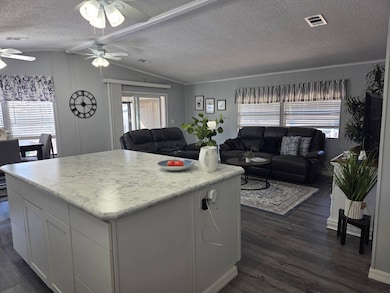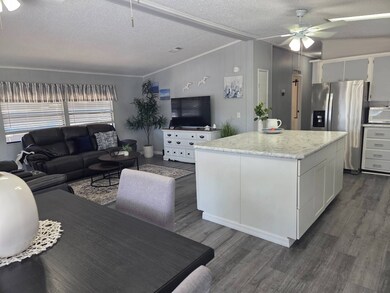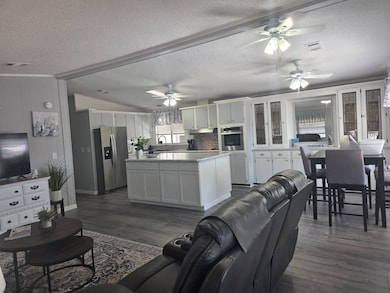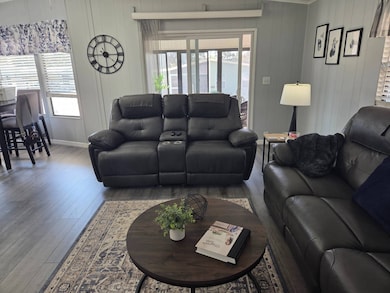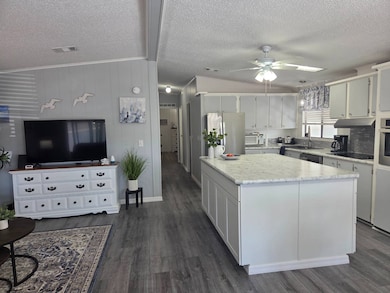Estimated payment $588/month
Highlights
- Fitness Center
- Active Adult
- Ground Level Unit
- In Ground Pool
- Open Floorplan
- Great Room
About This Home
GORGEOUS BRAND NEW REMODEL OF 1152 SQ FT 2 BEDROOMS WITH WALK IN CLOSETS, 2 BIG BATHROOMS, SPACIOUS LIVING AND DINING WITH VAULTED CEILINGS. LARGE SCREENED LANAI WITH NEW WINDOWS ALONG WITH A SPACIOUS BACK YARD COVERED PORCH, LARGE OPEN KITCHEN WITH PLENTIFUL CABINETS AND STORAGE ALL BRAND NEW APPLIANCES. DISHWASHER, MICROWAVE, COUNTER TOP STOVE, BUILT IN WALL OVEN, GARBAGE DISPOSAL AND REFRIGERATOR. LAUNDRY ROOM WITH WASHER & DRYER, OFFICE, WORK SHOP, YOUR BACK YARD IS BACKED UP TO LEXINGTON DOWN HORSE RANCH, NO NEIGHBORS BEHIND YOU NEAR MARION OAKS, BELLVIEW, THE VILLAGES Horseback Riding & Trails Nearby AN EQUESTRIAN ESCAPE SURROUNDED BY UPSCALE HORSE RANCHES JUST NORTH OF THE VILLAGES WITH 17 PLUS GOLF COURSES NO COASTAL STORM SURGES!!!! This home is located in an age qualified community. Located in picturesque Ocala, FL, the mobile home community of Oak Bend has a lot to offer. From the huge community swimming pool to the scenic picnic area and spacious clubhouse, you'll be amazed at just how much. Oak Bend also boasts a fitness center, a game room, library, shuffleboard courts and horseshoe pits to make your life easier and more comfortable. With local area shopping and dining opportunities well within a 7 mile radius of Oak Bend, Central Florida living never looked so good. Facts and feature Pets: Cats, Dogs Clubhouse Social Activities, Bingo and many events to choose from. On-Site Management.
Property Details
Home Type
- Mobile/Manufactured
Year Built
- Built in 1986 | Remodeled in 2025
Lot Details
- Child Gate Fence
- Garden
- Land Lease of $747
Home Design
- Rubber Roof
- Vinyl Siding
Interior Spaces
- 1,152 Sq Ft Home
- 1-Story Property
- Open Floorplan
- Great Room
- Living Room
- Dining Room
- Den
Kitchen
- Oven
- Microwave
- Dishwasher
- Stainless Steel Appliances
- Disposal
Bedrooms and Bathrooms
- 2 Bedrooms
- En-Suite Primary Bedroom
- Walk-In Closet
- 2 Full Bathrooms
Laundry
- Laundry Room
- Dryer
- Washer
Outdoor Features
- In Ground Pool
- Covered Patio or Porch
Location
- Ground Level Unit
Utilities
- Forced Air Heating and Cooling System
- Water Heater
Community Details
Overview
- Active Adult
- Property has a Home Owners Association
- Oak Bend HOA
- Low-Rise Condominium
- Oak Bend Community
Amenities
- Recreation Room
Recreation
- Fitness Center
- Community Pool
Pet Policy
- Pets Allowed
Map
Home Values in the Area
Average Home Value in this Area
Property History
| Date | Event | Price | List to Sale | Price per Sq Ft |
|---|---|---|---|---|
| 11/23/2025 11/23/25 | For Sale | $93,500 | -- | $81 / Sq Ft |
Source: NY State MLS
MLS Number: 11610806
- 10641 SW 30th Ave Unit H-14
- 3044 SW 106th St Unit I-6
- 10649 SW 29th Ct
- 10620 SW 27th Ave Unit A-11
- 10620 SW 27th Ave Unit M11
- 10620 SW 27th Ave Unit H-5
- 10620 SW 27th Ave Unit A-15
- 10620 SW 27th Ave Unit L-13
- 10708 SW 29th Ave
- 3082 SW 107th St Unit L-4
- 3031 SW 108th St Unit 128B
- 3056 SW 108th St Unit 153B
- 10833 SW 30th Ave
- 0 SW 27th Ave Unit MFROM700712
- 2275 SW 107th Place
- 10648 SW 38th Ave
- 00 SW 104th St
- 3859 SW 109th Ln
- 10929 SW 39th Ct
- TBD SW 39th Ct
- 3031 SW 108th St Unit 128B
- 10796 SW 32nd Ave Unit 103B
- 10792 SW 32nd Ave Unit 102B
- 3006 SW 108th St Unit 155B
- 3056 SW 108th St Unit 153B
- 3085 SW 109th St Unit 173B
- 10792 SW 30th Ave Unit 126B
- 10847 SW 30th Ave Unit 117B
- 3116 SW 108th Place Unit 166B
- 3070 SW 108th Place Unit 168B
- 3034 SW 108th Place Unit 169B
- 3069 SW 108th Place Unit 158B
- 1827 SW 108th Ln Unit C
- 1827 SW 108th Ln Unit B
- 10372 SW 41st Ct
- 9530 SW 32nd Ct
- 1783 SW 109th Place
- 1755 SW 108th Ln Unit 2
- 6414 SW 67th Place
- 10396 SW 45th Ave
