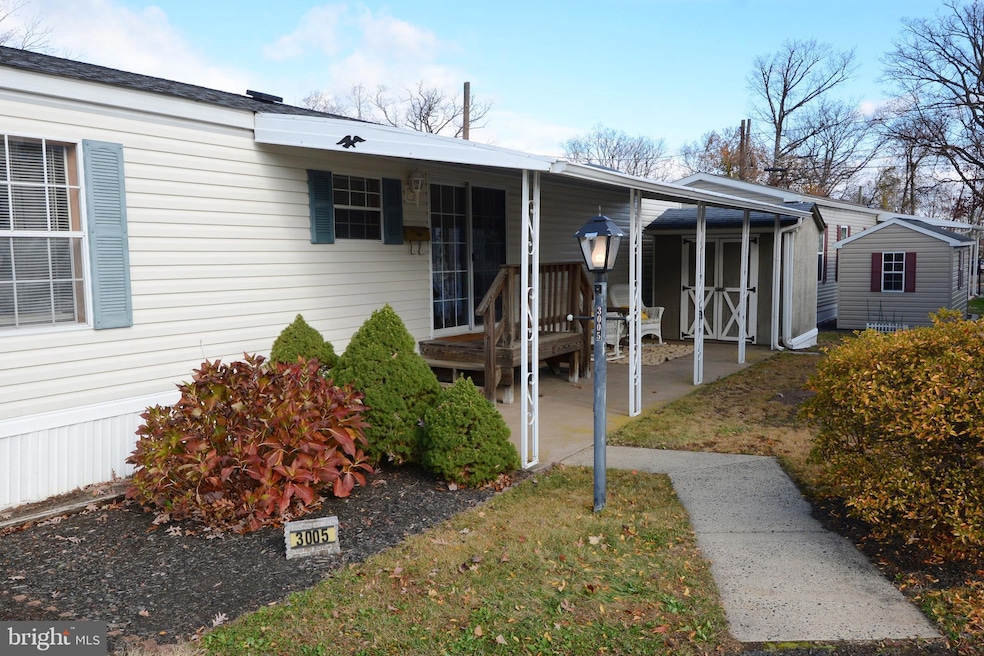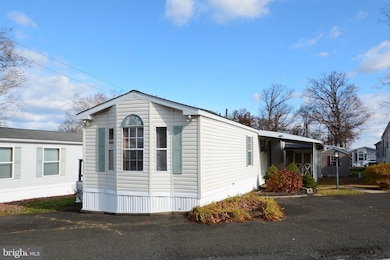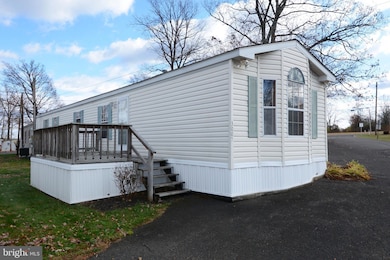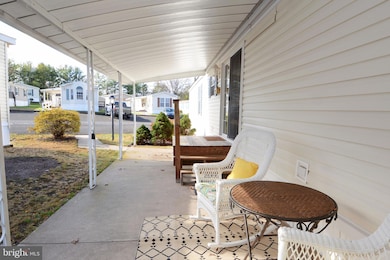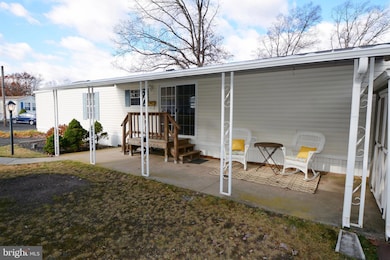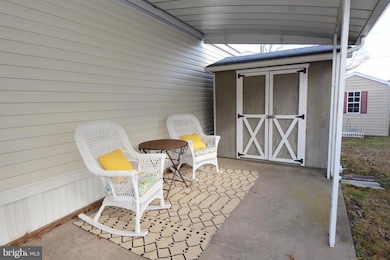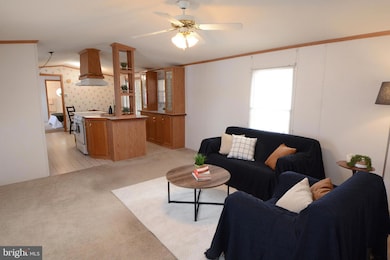3005 Walnut Ln Telford, PA 18969
Estimated payment $586/month
Highlights
- Hot Property
- Rambler Architecture
- Living Room
- Active Adult
- No HOA
- Laundry Room
About This Home
Welcome to easy one-level living at Rockhill Village 55+ Community! This beautifully maintained manufactured home offers a warm and inviting layout with 2 spacious bedrooms and 2 full baths, perfect for comfortable everyday living. Step inside to discover an open and adorable floor plan that flows effortlessly from the bright living room to the cozy dining area and well-equipped kitchen — ideal for both relaxing and entertaining. The primary suite features its own private bath and generous closet space, while the second bedroom and full hall bath are perfect for guests or a home office. Enjoy peaceful mornings or quiet evenings on your covered porch and take advantage of the low-maintenance lifestyle that Rockhill Village is known for. Conveniently located close to town, shopping, dining, and medical facilities, this home combines comfort and convenience in a friendly community setting. The lot rent includes common area maintenance, water, sewer and trash utilities. Don’t miss the opportunity to make this move-in ready gem your new home — where comfort, community, and convenience come together!
Listing Agent
(215) 858-0363 kylie@thekylieharringtonteam.com RE/MAX Reliance License #RS343932 Listed on: 11/12/2025

Property Details
Home Type
- Manufactured Home
Est. Annual Taxes
- $747
Year Built
- Built in 1999
Lot Details
- Land Lease expires in 99 years
- Ground Rent
Parking
- Parking Lot
Home Design
- Rambler Architecture
- Architectural Shingle Roof
- Modular or Manufactured Materials
Interior Spaces
- 879 Sq Ft Home
- Property has 1 Level
- Living Room
- Dining Room
- Laundry Room
Flooring
- Carpet
- Vinyl
Bedrooms and Bathrooms
- 2 Main Level Bedrooms
- 2 Full Bathrooms
Outdoor Features
- Shed
Mobile Home
- Mobile Home Make and Model is Eagles Series 2662A, Fleet
- Mobile Home is 14 x 66 Feet
- Manufactured Home
Utilities
- Forced Air Heating and Cooling System
- Heat Pump System
- Electric Water Heater
Community Details
- Active Adult
- No Home Owners Association
- Association fees include common area maintenance, management, snow removal, sewer, trash, water
- Active Adult | Residents must be 55 or older
- Property Manager
Listing and Financial Details
- Tax Lot 009-002 0270
- Assessor Parcel Number 52-017-009-002 0270
Map
Home Values in the Area
Average Home Value in this Area
Property History
| Date | Event | Price | List to Sale | Price per Sq Ft |
|---|---|---|---|---|
| 11/12/2025 11/12/25 | For Sale | $99,500 | -- | $113 / Sq Ft |
Source: Bright MLS
MLS Number: PABU2108838
- 3000 Walnut Ln
- 415 Wexford Way Unit D7
- 2820 Clymer Ave
- 2513 Wellington Way
- 195 N Washington St
- 1002 Cathill Rd
- 119 121 E Broad St
- 55 Reliance Ct Unit 55
- 132 W Branch Rd
- 5 E Reliance Rd
- 1 E Reliance Rd
- 124 Reliance Place Unit 124
- 226 N Main St
- 246 Washington Place
- 401 Edgewood Dr
- 21 Lenape Dr
- 196 Penn Ave
- 89 W Hamlin Ave
- 340 S Main St
- 92 Robin Ln
- 226 Spring House Ln Unit 228
- 12 Reliance Ct Unit 1st Floor
- 13 Reliance Ct Unit 2ND FLOOR
- 329 N Main St
- 335 N Main St Unit 4
- 116 S Main St Unit 2
- 115 N 3rd St
- 15 Ryan Ct
- 325 W Reliance Rd
- 110 N Main St Unit M
- 143 Thomas Dr
- 44 E Walnut St
- 9 E Reliance Rd
- 327 Central Ave
- 63 N Main St Unit 65D
- 512 Hemsing Cir
- 14 N School Ln
- 802 Ridgeview Ct
- 516 Ridgeview Ct
- 807 Ridgeview Ct
