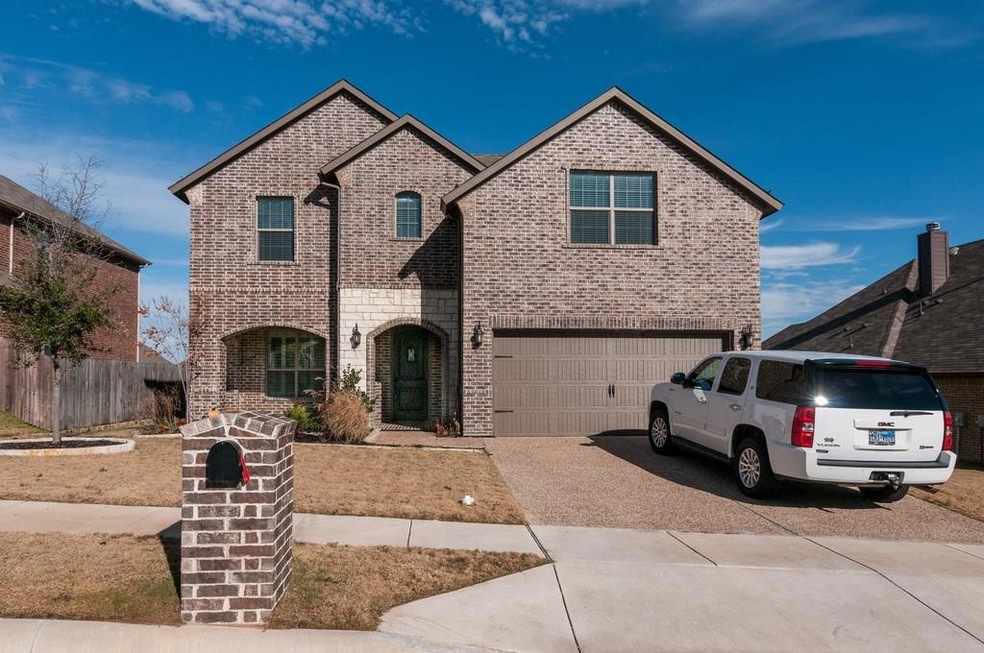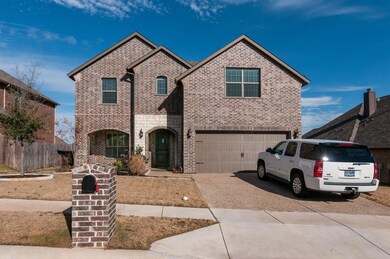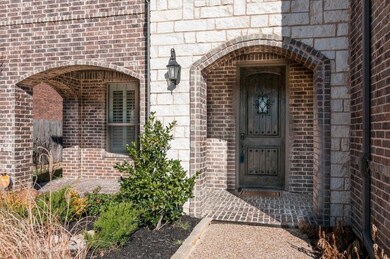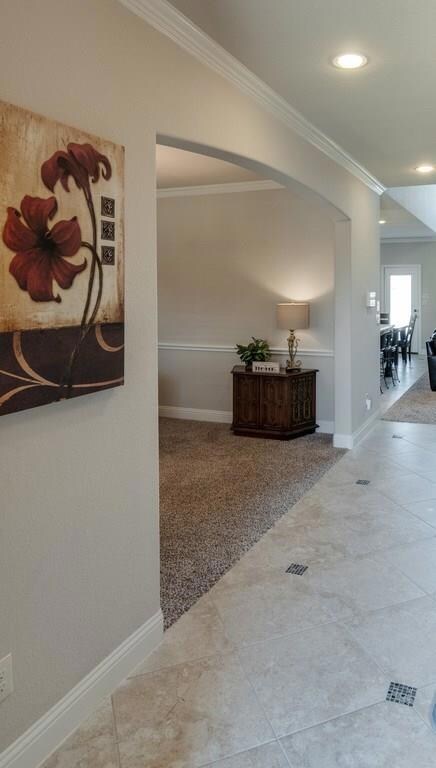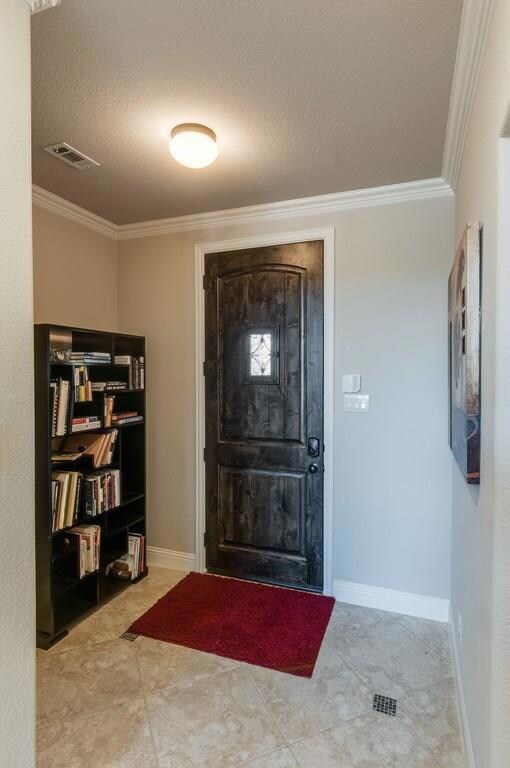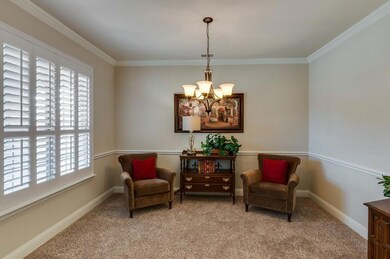
3005 Waterglen Fort Worth, TX 76177
Timberland NeighborhoodHighlights
- Vaulted Ceiling
- Traditional Architecture
- Double Oven
- John M. Tidwell Middle School Rated A-
- Covered patio or porch
- Plantation Shutters
About This Home
As of September 2023This practically new home is waiting for you. Only a little over two years old it still has that new home look. The kitchen is decked out for cooking and entertaining with its double ovens and the over sized island with an upgraded granite counter top. The glass tile back splash makes it sparkle. Wide open kitchen, breakfast and living area eliminates any closed in feeling. Plenty of space for you with four bedrooms and yes, 3.5 baths! Three FULL baths in this home. No waiting required. Formal dining area could be an office if you need it instead. Another upgraded perk is the Tankless Water Heater! The street is a cul-de-sac so no through traffic. Make an appointment to come see it today!
Last Agent to Sell the Property
Martin Realty Group License #0584539 Listed on: 12/23/2017
Home Details
Home Type
- Single Family
Est. Annual Taxes
- $3,727
Year Built
- Built in 2015
Lot Details
- 7,013 Sq Ft Lot
- Wood Fence
- Landscaped
- Interior Lot
- Sprinkler System
HOA Fees
- $31 Monthly HOA Fees
Parking
- 2 Car Attached Garage
- Front Facing Garage
- Garage Door Opener
Home Design
- Traditional Architecture
- Brick Exterior Construction
- Slab Foundation
- Composition Roof
Interior Spaces
- 2,557 Sq Ft Home
- 2-Story Property
- Wainscoting
- Vaulted Ceiling
- Ceiling Fan
- Gas Log Fireplace
- Plantation Shutters
- Home Security System
Kitchen
- Double Oven
- Plumbed For Gas In Kitchen
- Gas Cooktop
- Microwave
- Plumbed For Ice Maker
- Dishwasher
- Disposal
Flooring
- Carpet
- Ceramic Tile
Bedrooms and Bathrooms
- 4 Bedrooms
Laundry
- Full Size Washer or Dryer
- Washer and Electric Dryer Hookup
Eco-Friendly Details
- Energy-Efficient Appliances
Outdoor Features
- Covered patio or porch
- Rain Gutters
Schools
- Hughes Elementary School
- John M Tidwell Middle School
- Byron Nelson High School
Utilities
- Central Heating and Cooling System
- Heating System Uses Natural Gas
- Underground Utilities
- Individual Gas Meter
- Tankless Water Heater
- High Speed Internet
- Cable TV Available
Community Details
- Association fees include maintenance structure, management fees
- Guardian HOA, Phone Number (972) 458-2200
- Valley Ridge Subdivision
- Mandatory home owners association
Listing and Financial Details
- Tax Lot 5
- Assessor Parcel Number 41685954
- $7,575 per year unexempt tax
Ownership History
Purchase Details
Home Financials for this Owner
Home Financials are based on the most recent Mortgage that was taken out on this home.Purchase Details
Home Financials for this Owner
Home Financials are based on the most recent Mortgage that was taken out on this home.Purchase Details
Home Financials for this Owner
Home Financials are based on the most recent Mortgage that was taken out on this home.Similar Homes in the area
Home Values in the Area
Average Home Value in this Area
Purchase History
| Date | Type | Sale Price | Title Company |
|---|---|---|---|
| Vendors Lien | -- | Fidelity National Title | |
| Vendors Lien | -- | Chicago Title Of Texas | |
| Special Warranty Deed | -- | Chicago Title |
Mortgage History
| Date | Status | Loan Amount | Loan Type |
|---|---|---|---|
| Open | $414,000 | New Conventional | |
| Closed | $284,050 | New Conventional | |
| Previous Owner | $220,000 | New Conventional |
Property History
| Date | Event | Price | Change | Sq Ft Price |
|---|---|---|---|---|
| 09/15/2023 09/15/23 | Sold | -- | -- | -- |
| 08/15/2023 08/15/23 | Pending | -- | -- | -- |
| 08/01/2023 08/01/23 | Price Changed | $460,000 | -1.1% | $182 / Sq Ft |
| 07/26/2023 07/26/23 | Price Changed | $465,000 | -2.1% | $184 / Sq Ft |
| 07/07/2023 07/07/23 | For Sale | $475,000 | +53.7% | $188 / Sq Ft |
| 02/28/2018 02/28/18 | Sold | -- | -- | -- |
| 01/22/2018 01/22/18 | Pending | -- | -- | -- |
| 12/23/2017 12/23/17 | For Sale | $309,000 | -- | $121 / Sq Ft |
Tax History Compared to Growth
Tax History
| Year | Tax Paid | Tax Assessment Tax Assessment Total Assessment is a certain percentage of the fair market value that is determined by local assessors to be the total taxable value of land and additions on the property. | Land | Improvement |
|---|---|---|---|---|
| 2024 | $3,727 | $394,406 | $75,000 | $319,406 |
| 2023 | $8,951 | $449,440 | $75,000 | $374,440 |
| 2022 | $9,222 | $371,880 | $55,000 | $316,880 |
| 2021 | $9,158 | $326,775 | $55,000 | $271,775 |
| 2020 | $8,285 | $300,615 | $55,000 | $245,615 |
| 2019 | $8,644 | $301,235 | $55,000 | $246,235 |
| 2018 | $3,448 | $282,046 | $50,000 | $232,046 |
| 2017 | $7,575 | $259,933 | $50,000 | $209,933 |
| 2016 | $7,535 | $258,560 | $35,000 | $223,560 |
| 2015 | $742 | $25,900 | $25,900 | $0 |
| 2014 | $742 | $34,000 | $34,000 | $0 |
Agents Affiliated with this Home
-
Lisa Kaplan

Seller's Agent in 2023
Lisa Kaplan
Keller Williams Central
(214) 537-1440
1 in this area
81 Total Sales
-
Sonya Nabily

Buyer's Agent in 2023
Sonya Nabily
Berkshire HathawayHS PenFed TX
(817) 919-4223
1 in this area
44 Total Sales
-
Jim Carter
J
Seller's Agent in 2018
Jim Carter
Martin Realty Group
(817) 800-4780
25 Total Sales
-
Brenda Magness

Buyer's Agent in 2018
Brenda Magness
Compass RE Texas, LLC
(817) 247-2947
35 Total Sales
Map
Source: North Texas Real Estate Information Systems (NTREIS)
MLS Number: 13747660
APN: 41685954
- 2925 Softwood Cir
- 3033 Beaver Creek Dr
- 2932 Softwood Cir
- 12705 Creamello Ave
- 12720 Outlook Ave
- 12833 Breckenridge Ct
- 12428 Leaflet Dr
- 3020 Bella Lago Dr
- 3309 Tori Trail
- 12125 Tacoma Ridge Dr
- 12701 Connemara Ln
- 12437 Lonesome Pine Place
- 2833 Spotted Owl Dr
- 2916 Red Wolf Dr
- 3032 Thicket Bend Ct
- 12632 Saratoga Springs Cir
- 2832 Red Wolf Dr
- 12041 Ringtail Dr
- 12713 Travers Trail
- 3408 Beekman Dr
