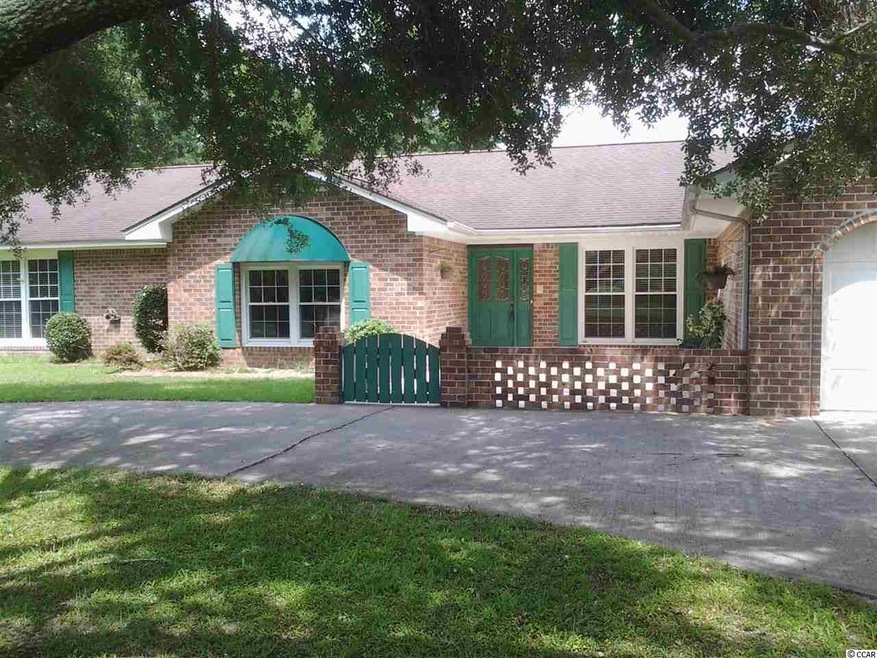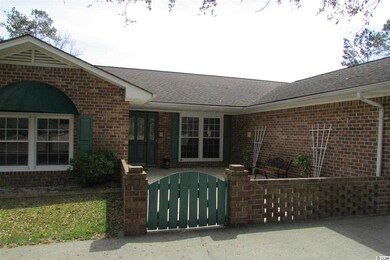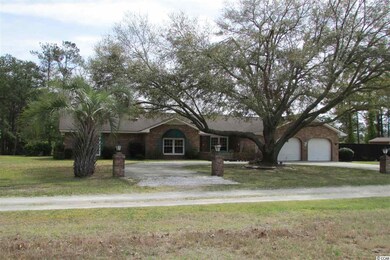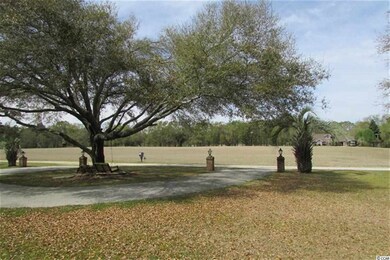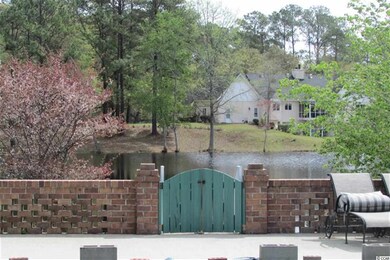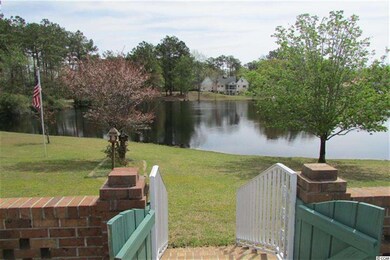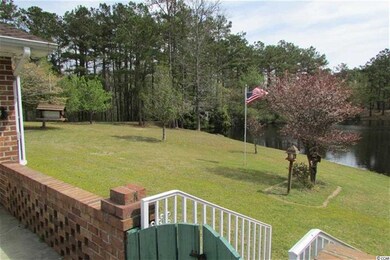
3005 Wildhorse Cir Unit 1 Conway, SC 29526
Highlights
- Private Pool
- Lake On Lot
- Den
- Waccamaw Elementary School Rated A-
- Ranch Style House
- Formal Dining Room
About This Home
As of January 2025Come visit this 4 bedroom 2.5 bath all brick lakefront home with beautiful views from every room just minutes to 501 and Myrtle Beach. This 3500 sq ft ranch home offers privacy. It sits on a .97 acre corner lot backing to a large lake with frontage to an open field. It has an in-ground pool with privacy fencing and adjoining brick pool storage building. There is also an additional fenced section with lake and field views. This home has many amenities including both a formal dining room and living room, large eat-in kitchen, as well as a 2-car garage, fireplace, central vacuum, central music and intercom system, large rooms with extra storage and an irrigation system fed from the lake. Great Carolina Room with bay windows overlooks the lake. The HVAC was installed in 2013. The roof was installed in 2003 and has been maintained by the owner who is a licensed roofer. The Wild Horse division is located in a Waccamaw River community which offers private dock access for its residents with no HOA fee. The lake welcomes paddle boats, canoes, rowboats and prohibits motorboats. It has easy access from Hwys 90, 501, 22 and 31 and is approx 25 minutes to the heart of Myrtle Beach. New Update 6/27 - Carpet allowance
Last Agent to Sell the Property
Adam Monks
Eagle Realty License #83158
Co-Listed By
Karen S. Smith
Exit Coastal Real Estate Pros License #56312
Home Details
Home Type
- Single Family
Est. Annual Taxes
- $1,799
Year Built
- Built in 1988
Lot Details
- 0.97 Acre Lot
- Fenced
Parking
- 2 Car Attached Garage
- Garage Door Opener
Home Design
- Ranch Style House
- Brick Exterior Construction
- Slab Foundation
- Tile
Interior Spaces
- 2,700 Sq Ft Home
- Central Vacuum
- Ceiling Fan
- Window Treatments
- Entrance Foyer
- Family Room with Fireplace
- Formal Dining Room
- Den
Kitchen
- Range
- Microwave
- Dishwasher
- Trash Compactor
- Disposal
Flooring
- Carpet
- Laminate
Bedrooms and Bathrooms
- 4 Bedrooms
- Walk-In Closet
- Bathroom on Main Level
- Single Vanity
- Shower Only
Laundry
- Laundry Room
- Washer and Dryer Hookup
Home Security
- Intercom
- Fire and Smoke Detector
Outdoor Features
- Private Pool
- Lake On Lot
- Patio
- Front Porch
Utilities
- Central Heating and Cooling System
- Water Heater
- Water Purifier
- Septic System
- Phone Available
- Cable TV Available
Additional Features
- No Carpet
- Outside City Limits
Community Details
- The community has rules related to fencing
Listing and Financial Details
- Home warranty included in the sale of the property
Ownership History
Purchase Details
Home Financials for this Owner
Home Financials are based on the most recent Mortgage that was taken out on this home.Purchase Details
Home Financials for this Owner
Home Financials are based on the most recent Mortgage that was taken out on this home.Map
Similar Homes in Conway, SC
Home Values in the Area
Average Home Value in this Area
Purchase History
| Date | Type | Sale Price | Title Company |
|---|---|---|---|
| Warranty Deed | $525,000 | -- | |
| Warranty Deed | $465,785 | -- |
Mortgage History
| Date | Status | Loan Amount | Loan Type |
|---|---|---|---|
| Open | $485,000 | New Conventional | |
| Previous Owner | $278,850 | VA |
Property History
| Date | Event | Price | Change | Sq Ft Price |
|---|---|---|---|---|
| 01/09/2025 01/09/25 | Sold | $525,000 | -2.8% | $219 / Sq Ft |
| 11/19/2024 11/19/24 | For Sale | $539,900 | +15.9% | $225 / Sq Ft |
| 01/16/2023 01/16/23 | Sold | $465,785 | -5.9% | $194 / Sq Ft |
| 10/13/2022 10/13/22 | Price Changed | $495,000 | -16.8% | $206 / Sq Ft |
| 10/10/2022 10/10/22 | For Sale | $595,000 | +115.6% | $248 / Sq Ft |
| 10/21/2014 10/21/14 | Sold | $276,000 | -6.7% | $102 / Sq Ft |
| 07/22/2014 07/22/14 | Pending | -- | -- | -- |
| 04/03/2014 04/03/14 | For Sale | $295,900 | -- | $110 / Sq Ft |
Tax History
| Year | Tax Paid | Tax Assessment Tax Assessment Total Assessment is a certain percentage of the fair market value that is determined by local assessors to be the total taxable value of land and additions on the property. | Land | Improvement |
|---|---|---|---|---|
| 2024 | $1,799 | $11,256 | $2,404 | $8,852 |
| 2023 | $1,799 | $11,256 | $2,404 | $8,852 |
| 2021 | $965 | $11,256 | $2,404 | $8,852 |
| 2020 | $850 | $11,256 | $2,404 | $8,852 |
| 2019 | $850 | $11,256 | $2,404 | $8,852 |
| 2018 | $0 | $10,910 | $2,610 | $8,300 |
| 2017 | $0 | $10,910 | $2,610 | $8,300 |
| 2016 | $0 | $10,910 | $2,610 | $8,300 |
| 2015 | -- | $10,911 | $2,611 | $8,300 |
| 2014 | $714 | $10,311 | $2,011 | $8,300 |
Source: Coastal Carolinas Association of REALTORS®
MLS Number: 1406672
APN: 36405020008
- 709 Choctaw Dr
- 719 Choctaw Dr
- 725 Choctaw Dr
- 729 Choctaw Dr
- 3052 Wildhorse Cir
- 694 Choctaw Dr
- 733 Choctaw Dr
- 724 Choctaw Dr
- 728 Choctaw Dr
- 745 Choctaw Dr
- 736 Choctaw Dr
- 740 Choctaw Dr
- 748 Choctaw Dr
- 690 Choctaw Dr
- 756 Choctaw Dr
- 715 Choctaw Dr
- 691 Choctaw Dr
- 764 Choctaw Dr
- 1457 Nokota Dr
- 1465 Nokota Dr
