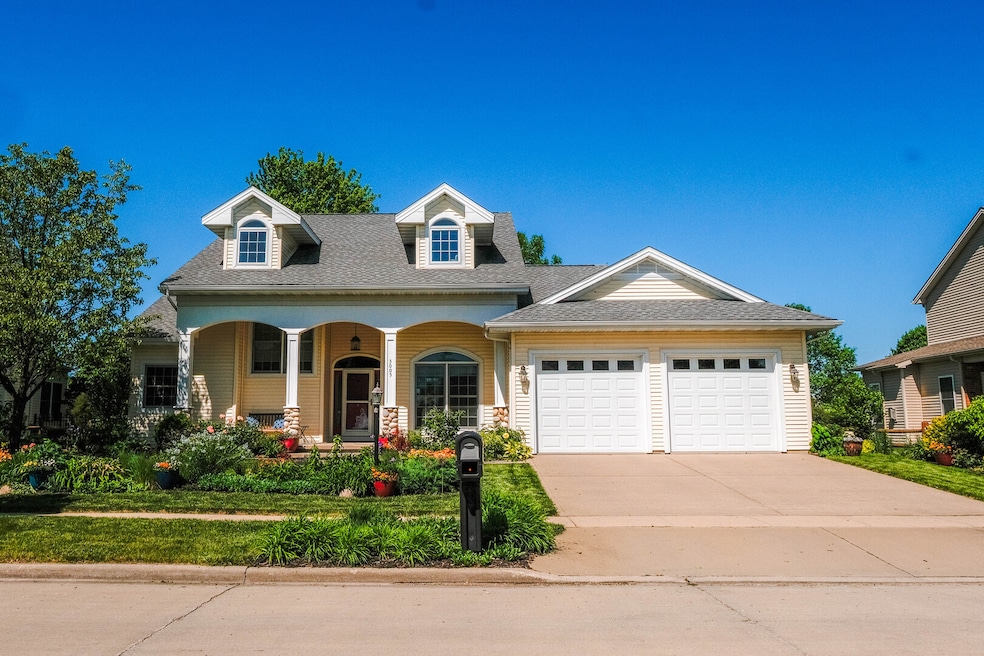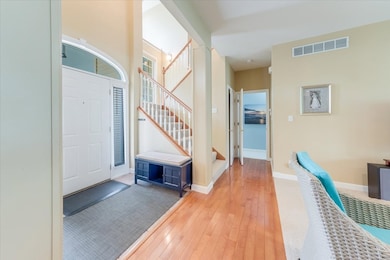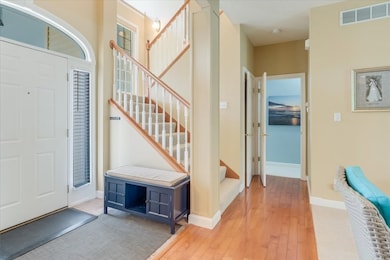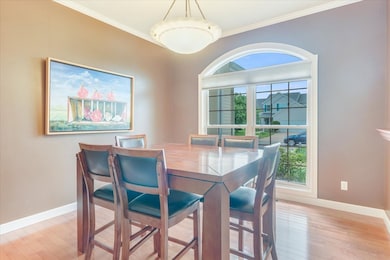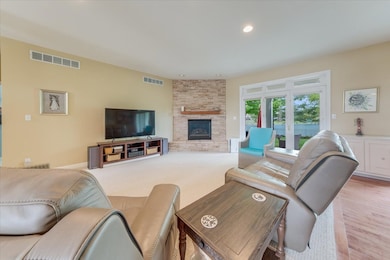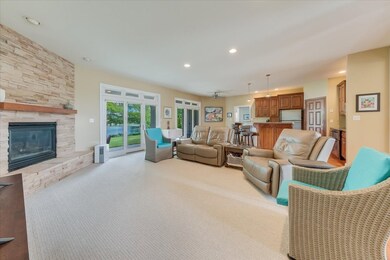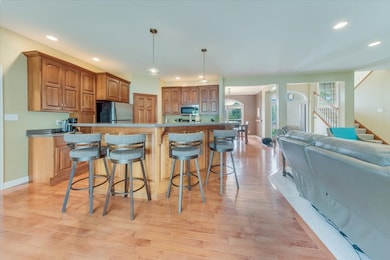
3005 Wynstone Dr Champaign, IL 61822
Cherry Hills NeighborhoodEstimated payment $3,586/month
Highlights
- Very Popular Property
- Waterfront
- Wood Flooring
- Central High School Rated A
- Community Lake
- Main Floor Bedroom
About This Home
Welcome to a stunning waterfront residence that perfectly blends elegance, comfort, and functionality. This thoughtfully designed home features an open-concept floor plan, highlighted by a spacious living room with gas fireplace and large windows facing the backyard garden and pond. The formal dining room and kitchen are anchored by a large central island with a wraparound breakfast bar and integrated sink, rich cherry cabinetry, and maple hardwood floors. The first floor includes a primary bedroom suite--with dual walk-in closets and a spacious bathroom featuring dual vanities and separate shower and soaker tub-as well as a large laundry room, second bedroom, and adjacent full bath. Upstairs, you'll find three generous-sized bedrooms and the third bath. The full basement is partially finished, offering endless potential for a recreation room, playroom, or media lounge and plenty of storage space. Step outside to your private, fenced backyard and take in beautiful water and garden views from the patio. Professionally landscaped and just two blocks from the local school, this home offers a comfortable and stylish lifestyle in a truly desirable location. Updates include basement remodel (2019), new roof (2021), carpet (2021), and HVAC (2023)
Last Listed By
Trautman Real Estate Agency & Appraisal LLC License #475176510 Listed on: 05/28/2025
Open House Schedule
-
Saturday, May 31, 202510:00 am to 12:00 pm5/31/2025 10:00:00 AM +00:005/31/2025 12:00:00 PM +00:00Add to Calendar
-
Sunday, June 01, 20251:00 to 3:00 pm6/1/2025 1:00:00 PM +00:006/1/2025 3:00:00 PM +00:00Add to Calendar
Home Details
Home Type
- Single Family
Est. Annual Taxes
- $10,020
Year Built
- Built in 2000
Lot Details
- 10,454 Sq Ft Lot
- Lot Dimensions are 80x130
- Waterfront
- Fenced
- Paved or Partially Paved Lot
HOA Fees
- $8 Monthly HOA Fees
Parking
- 2 Car Garage
Interior Spaces
- 2,756 Sq Ft Home
- 2-Story Property
- Family Room
- Living Room with Fireplace
- Formal Dining Room
- Wood Flooring
- Water Views
- Laundry Room
Kitchen
- Breakfast Bar
- Range
- Microwave
- Dishwasher
- Disposal
Bedrooms and Bathrooms
- 5 Bedrooms
- 5 Potential Bedrooms
- Main Floor Bedroom
- Bathroom on Main Level
- 3 Full Bathrooms
- Dual Sinks
- Whirlpool Bathtub
- Separate Shower
Basement
- Basement Fills Entire Space Under The House
- Sump Pump
Outdoor Features
- Patio
- Porch
Schools
- Champaign Elementary School
- Champaign/Middle Call Unit 4 351
- Central High School
Utilities
- Forced Air Heating and Cooling System
- Heating System Uses Natural Gas
Community Details
- Cherry Hills Subdivision
- Community Lake
Listing and Financial Details
- Homeowner Tax Exemptions
Map
Home Values in the Area
Average Home Value in this Area
Tax History
| Year | Tax Paid | Tax Assessment Tax Assessment Total Assessment is a certain percentage of the fair market value that is determined by local assessors to be the total taxable value of land and additions on the property. | Land | Improvement |
|---|---|---|---|---|
| 2024 | $9,389 | $120,900 | $31,890 | $89,010 |
| 2023 | $9,389 | $110,110 | $29,040 | $81,070 |
| 2022 | $8,789 | $101,580 | $26,790 | $74,790 |
| 2021 | $8,567 | $99,580 | $26,260 | $73,320 |
| 2020 | $8,445 | $98,110 | $25,870 | $72,240 |
| 2019 | $8,162 | $96,090 | $25,340 | $70,750 |
| 2018 | $7,971 | $94,580 | $24,940 | $69,640 |
| 2017 | $7,764 | $91,920 | $24,240 | $67,680 |
| 2016 | $6,951 | $90,030 | $23,740 | $66,290 |
| 2015 | $6,995 | $88,440 | $23,320 | $65,120 |
| 2014 | $6,935 | $88,440 | $23,320 | $65,120 |
| 2013 | $6,873 | $88,440 | $23,320 | $65,120 |
Property History
| Date | Event | Price | Change | Sq Ft Price |
|---|---|---|---|---|
| 05/28/2025 05/28/25 | For Sale | $490,000 | +40.4% | $178 / Sq Ft |
| 05/15/2018 05/15/18 | Sold | $349,000 | -0.3% | $127 / Sq Ft |
| 03/21/2018 03/21/18 | Pending | -- | -- | -- |
| 03/17/2018 03/17/18 | For Sale | $349,900 | -- | $127 / Sq Ft |
Purchase History
| Date | Type | Sale Price | Title Company |
|---|---|---|---|
| Warranty Deed | $349,000 | Jenny H Park | |
| Interfamily Deed Transfer | -- | None Available | |
| Warranty Deed | $335,000 | None Available |
Mortgage History
| Date | Status | Loan Amount | Loan Type |
|---|---|---|---|
| Open | $279,200 | New Conventional | |
| Closed | $279,200 | New Conventional | |
| Previous Owner | $295,450 | New Conventional | |
| Previous Owner | $300,000 | New Conventional | |
| Previous Owner | $233,500 | Unknown | |
| Previous Owner | $205,000 | Unknown |
Similar Homes in Champaign, IL
Source: Midwest Real Estate Data (MRED)
MLS Number: 12370175
APN: 46-20-27-325-004
- 2501 Pinehurst Dr
- 2503 Crimson Ln
- 3205 Cherry Hills Dr
- 2501 Woodridge Place
- 2801 Willow Bend Rd
- 3410 Waterville Ct
- 3407 Weeping Cherry Ct
- 3402 Mill Creek Ct
- 3108 S Duncan Rd
- 2927 Greystone Place
- 1 Genevieve Ct
- 2011 Bittersweet Dr
- 2307 Scottsdale Dr
- 1907 Bittersweet Dr
- 3208 Countrybend Ln
- 3608 Freedom Blvd
- 1512 Waterford Place
- 1901 Branch Rd
- 1601 Congressional Way
- 2410 Wendover Place
