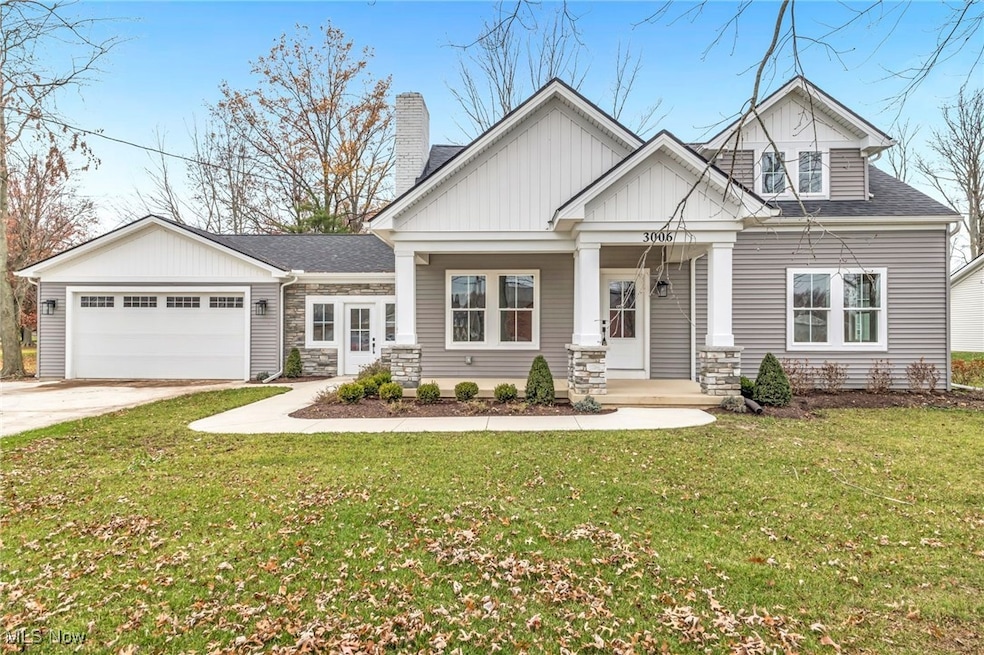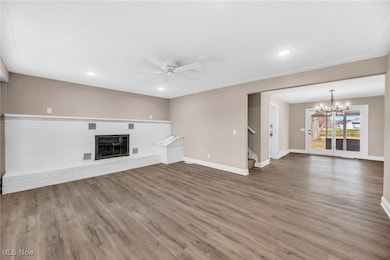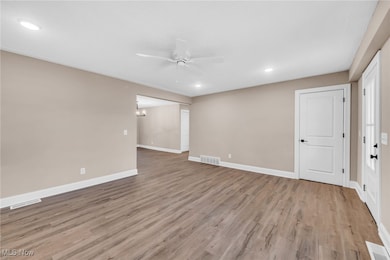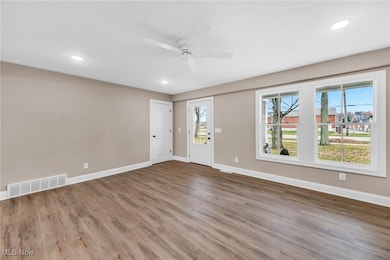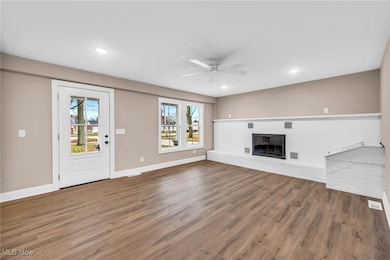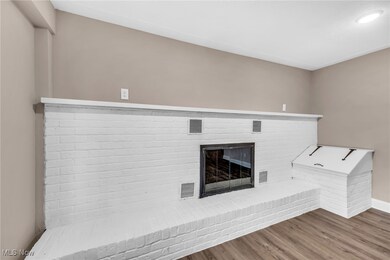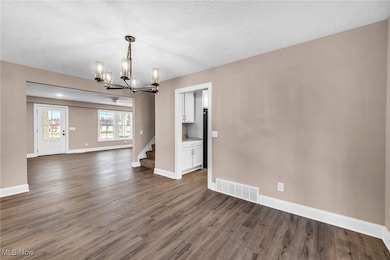3006 Abbe Rd N Sheffield Lake, OH 44054
Estimated payment $2,795/month
Highlights
- Open Floorplan
- Granite Countertops
- Covered Patio or Porch
- Cape Cod Architecture
- No HOA
- 2 Car Direct Access Garage
About This Home
Welcome to 3006 Abbe Rd N, a beautifully fully updated 4-bedroom, 3-bath home in Sheffield Village, completely transformed through a full rehab with top-to-bottom updates. Every major system has been replaced, including a new furnace, central air, and hot water tank (2025), along with new roof, siding, windows, and stainless-steel appliances (2024). Inside, the bright open layout features new LVP flooring, carpet, interior and exterior doors, trim, and updated electrical and plumbing, ensuring a truly move-in-ready space. A welcoming living room showcases a cozy fireplace and neutral tones, flowing into a formal dining area with access to the newly opened-up back porch and patio. The kitchen shines with granite countertops, bright white cabinetry, and plenty of storage. The home also includes a newly added laundry area that connects the house to the garage, plus a new second-floor bathroom for added convenience. All bedrooms are spacious and comfortable. Additional upgrades include a new concrete driveway, waterproofing on one basement wall with a 10-year warranty, a new sump pump, and new garage doors, one on the main house and one on the large barn. The 576 sq ft rear barn provides fantastic extra storage or parking options. With exceptional curb appeal and every detail thoughtfully redone, 3006 Abbe Rd N is a rare opportunity to own a fully updated home with modern comfort and classic charm.
Listing Agent
RE/MAX Crossroads Properties Brokerage Email: anthonylatinarealestate@gmail.com, 440-465-5611 License #2016003431 Listed on: 11/24/2025

Home Details
Home Type
- Single Family
Year Built
- Built in 1953 | Remodeled
Parking
- 2 Car Direct Access Garage
- Lighted Parking
- Garage Door Opener
Home Design
- Cape Cod Architecture
- Fiberglass Roof
- Asphalt Roof
- Vinyl Siding
- Stone Veneer
Interior Spaces
- 1,965 Sq Ft Home
- 2-Story Property
- Open Floorplan
- Wood Burning Fireplace
- Double Pane Windows
- Living Room with Fireplace
- Basement Fills Entire Space Under The House
Kitchen
- Breakfast Bar
- Range
- Microwave
- Dishwasher
- Granite Countertops
Bedrooms and Bathrooms
- 4 Bedrooms | 1 Main Level Bedroom
- 3 Full Bathrooms
Utilities
- Forced Air Heating and Cooling System
- Heating System Uses Gas
Additional Features
- Covered Patio or Porch
- 0.52 Acre Lot
Community Details
- No Home Owners Association
Listing and Financial Details
- Assessor Parcel Number 03-00-015-000-106
Map
Home Values in the Area
Average Home Value in this Area
Tax History
| Year | Tax Paid | Tax Assessment Tax Assessment Total Assessment is a certain percentage of the fair market value that is determined by local assessors to be the total taxable value of land and additions on the property. | Land | Improvement |
|---|---|---|---|---|
| 2024 | -- | $27,762 | $26,936 | $826 |
Property History
| Date | Event | Price | List to Sale | Price per Sq Ft |
|---|---|---|---|---|
| 11/24/2025 11/24/25 | For Sale | $444,900 | -- | $226 / Sq Ft |
Purchase History
| Date | Type | Sale Price | Title Company |
|---|---|---|---|
| Warranty Deed | -- | None Listed On Document |
Source: MLS Now
MLS Number: 5173588
APN: 03-00-015-000-106
- 5401 Hawks Nest Cir
- 2565 Abbe Rd
- 39247 Hawthorne Dr
- 0 Springfield Dr
- 2557 Durham Ave
- 38756 Renwood Ave
- 3554 Denton Dr
- 4213 Berkeley Dr
- 4757 Colorado Ave
- 4541 French Creek Rd
- 5178 Berkeley Dr
- 3473 Moon Rd
- 39115 Crescent Dr
- 38850 Detroit Rd
- 5322 Middlebury Ct
- 5373 Deer Crossing
- 3292 Fairview Dr
- 5224 Parkhurst Dr Unit 30
- 5514 Detroit Rd
- 5302 Charlotte's Way Unit 33
- 5555 Whispering Pines Ln
- 5798 Preserve Ln
- 1610 Moore Rd
- 5399 Waterford Cir
- 2522 E 33rd St
- 37830 Chester Rd
- 2521 Stoney Ridge Rd Unit 4
- 4112 Gary Ave
- 4204 Knickerbocker Rd
- 4251 Brockley Ave
- 0 Oakwood Ave
- 00 Oakwood Ave Unit 1
- 690 Harris Rd
- 180 College Park Dr
- 782 Grantwood Ave
- 36550 Chester Rd
- 346 Gayle Dr
- 38273 Pebble Lake Trail
- 1885 E 42nd St
- 5115 E Lake Rd
