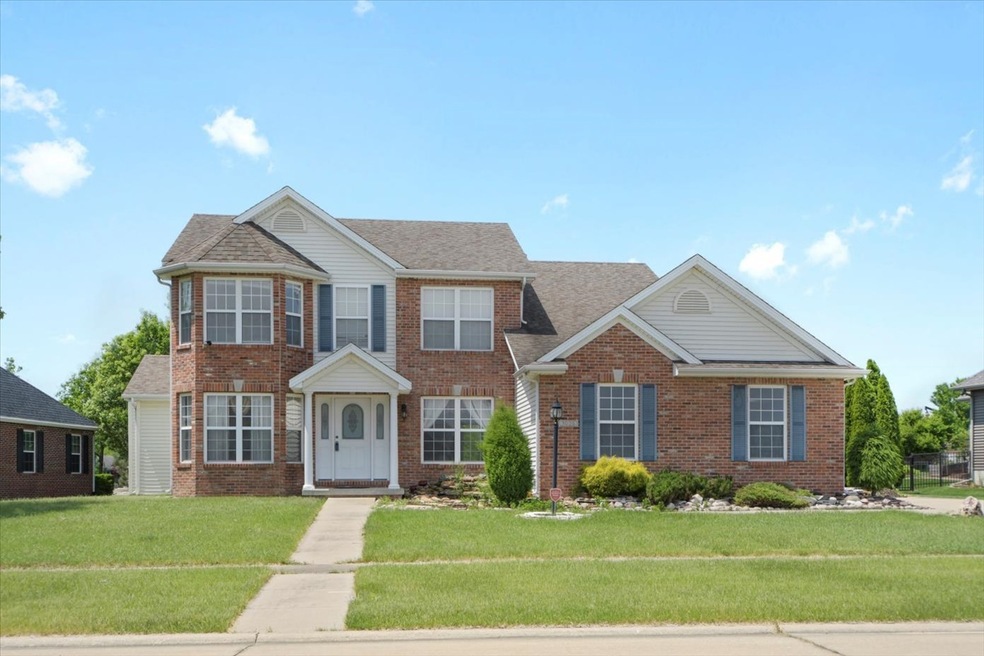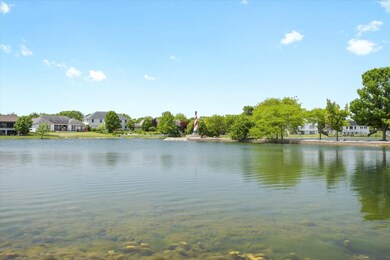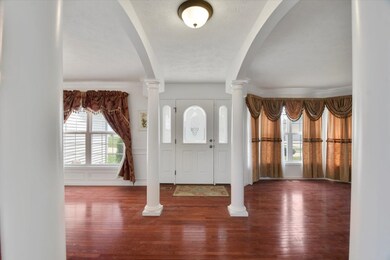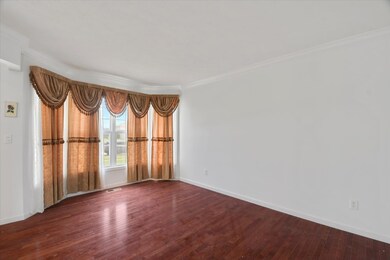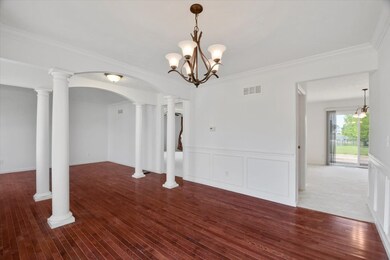
3006 Artesia Crossing Urbana, IL 61802
East Urbana NeighborhoodEstimated Value: $411,000 - $461,000
Highlights
- Waterfront
- Recreation Room
- Wood Flooring
- Community Lake
- Traditional Architecture
- Whirlpool Bathtub
About This Home
As of December 2022Spacious and updated home on the lake in Urbana's Beringer Commons. 4 bedrooms, 2 full baths and 2 half baths and a finished basement. A nice combination of wood, tile and carpet flooring. Spacious backyard on the lake with many entertaining options. updates in 2022 include: New ceramic tiles in the kitchen area and new carpet in all floors. New refrigerator, stove and microwave. Most of the rooms have exposure to the beautiful lake. The home comes with a one year Cinch Home Warranty paid for by the seller.
Last Agent to Sell the Property
Coldwell Banker R.E. Group License #475115467 Listed on: 06/01/2022

Home Details
Home Type
- Single Family
Est. Annual Taxes
- $9,872
Year Built
- Built in 2006
Lot Details
- Lot Dimensions are 95x171x23x80x126
- Waterfront
- Paved or Partially Paved Lot
HOA Fees
- $17 Monthly HOA Fees
Parking
- 2 Car Attached Garage
- Parking Included in Price
Home Design
- Traditional Architecture
Interior Spaces
- 2,468 Sq Ft Home
- 2-Story Property
- Family Room with Fireplace
- Living Room
- Dining Room
- Recreation Room
- Wood Flooring
Kitchen
- Range
- Microwave
- Dishwasher
Bedrooms and Bathrooms
- 4 Bedrooms
- 4 Potential Bedrooms
- Whirlpool Bathtub
- Separate Shower
Laundry
- Dryer
- Washer
Finished Basement
- Basement Fills Entire Space Under The House
- Finished Basement Bathroom
Schools
- Thomas Paine Elementary School
- Urbana Middle School
- Urbana High School
Utilities
- Central Air
- Heating System Uses Natural Gas
Community Details
- Association fees include lake rights
- Beringer Commons Subdivision
- Community Lake
Listing and Financial Details
- Homeowner Tax Exemptions
Ownership History
Purchase Details
Home Financials for this Owner
Home Financials are based on the most recent Mortgage that was taken out on this home.Purchase Details
Home Financials for this Owner
Home Financials are based on the most recent Mortgage that was taken out on this home.Purchase Details
Home Financials for this Owner
Home Financials are based on the most recent Mortgage that was taken out on this home.Similar Homes in Urbana, IL
Home Values in the Area
Average Home Value in this Area
Purchase History
| Date | Buyer | Sale Price | Title Company |
|---|---|---|---|
| Wilson-Sanchez Joy | $390,000 | -- | |
| Garada Masab | $311,500 | None Available | |
| Signature Homes Of Bloomington Llc | $75,000 | Chicago Title Insurance Co |
Mortgage History
| Date | Status | Borrower | Loan Amount |
|---|---|---|---|
| Open | Wilson-Sanchez Joy | $312,000 | |
| Previous Owner | Garada Masab | $233,648 | |
| Previous Owner | Garada Masab H | $235,900 | |
| Previous Owner | Garada Masab | $46,650 | |
| Previous Owner | Garada Masab | $249,050 | |
| Previous Owner | Signature Homes Of Bloomington Llc | $263,500 |
Property History
| Date | Event | Price | Change | Sq Ft Price |
|---|---|---|---|---|
| 12/27/2022 12/27/22 | Sold | $390,000 | -2.5% | $158 / Sq Ft |
| 11/20/2022 11/20/22 | Pending | -- | -- | -- |
| 09/11/2022 09/11/22 | Price Changed | $400,000 | -5.9% | $162 / Sq Ft |
| 06/01/2022 06/01/22 | For Sale | $425,000 | -- | $172 / Sq Ft |
Tax History Compared to Growth
Tax History
| Year | Tax Paid | Tax Assessment Tax Assessment Total Assessment is a certain percentage of the fair market value that is determined by local assessors to be the total taxable value of land and additions on the property. | Land | Improvement |
|---|---|---|---|---|
| 2024 | $11,476 | $124,450 | $30,000 | $94,450 |
| 2023 | $11,476 | $113,550 | $27,370 | $86,180 |
| 2022 | $10,704 | $104,560 | $25,200 | $79,360 |
| 2021 | $9,908 | $97,450 | $23,490 | $73,960 |
| 2020 | $9,569 | $94,620 | $22,810 | $71,810 |
| 2019 | $9,297 | $94,620 | $22,810 | $71,810 |
| 2018 | $9,261 | $95,290 | $22,970 | $72,320 |
| 2017 | $9,550 | $95,290 | $22,970 | $72,320 |
| 2016 | $9,128 | $91,630 | $22,090 | $69,540 |
| 2015 | $9,202 | $91,630 | $22,090 | $69,540 |
| 2014 | $9,078 | $91,630 | $22,090 | $69,540 |
| 2013 | $8,959 | $91,630 | $22,090 | $69,540 |
Agents Affiliated with this Home
-
Hazem Jaber

Seller's Agent in 2022
Hazem Jaber
Coldwell Banker R.E. Group
(217) 621-4965
5 in this area
113 Total Sales
-
Carol Meinhart

Buyer's Agent in 2022
Carol Meinhart
The Real Estate Group,Inc
(217) 840-3328
39 in this area
835 Total Sales
-
Tim Turner

Buyer Co-Listing Agent in 2022
Tim Turner
The Real Estate Group,Inc
(217) 898-4353
6 in this area
109 Total Sales
Map
Source: Midwest Real Estate Data (MRED)
MLS Number: 11375740
APN: 91-21-10-405-019
- 3007 Artesia Crossing
- 3024 E Beringer Cir
- 3017 E Beringer Cir
- 3018 E Beringer Cir
- 3004 E Beringer Cir
- 3006 E Beringer Cir
- 3014 E Beringer Cir
- 408 Beringer Cir
- 601 N Beacon Hill Cir
- 611 N Beacon Hill Cir
- 3038 Rutherford Dr
- 506 N Beacon Hill Cir
- 608 N Beacon Hill Cir
- 612 N Beacon Hill Cir
- 610 N Beacon Hill Cir
- 509 N Beacon Hill Cir
- 507 N Beacon Hill Cir
- 505 N Beacon Hill Cir
- 704 N Beacon Hill Cir
- 706 N Beacon Hill Cir
- 3006 Artesia Crossing
- 3004 Artesia Crossing
- 3008 Artesia Crossing
- 3002 Artesia Crossing
- 3013 Beringer Cir
- 3011 Beringer Cir
- 3005 Artesia Crossing
- 3003 Artesia Crossing
- 2910 Artesia Crossing
- 3009 Artesia Crossing
- 3001 Artesia Crossing
- 3009 Beringer Cir
- 3022 E Beringer Cir
- 2908 Artesia Crossing
- 2911 Artesia Crossing
- 3012 Beringer Cir
- 3007 Beringer Cir
- 2909 Artesia Crossing
- 2906 Artesia Crossing
- 3005 Beringer Cir
