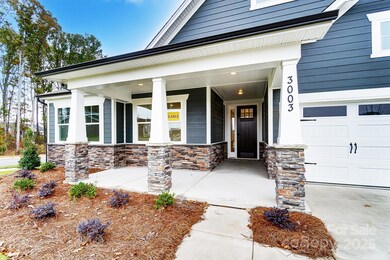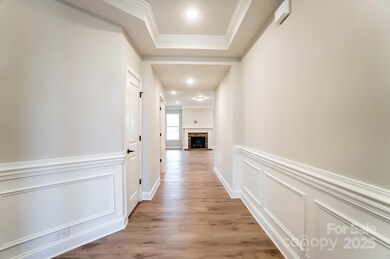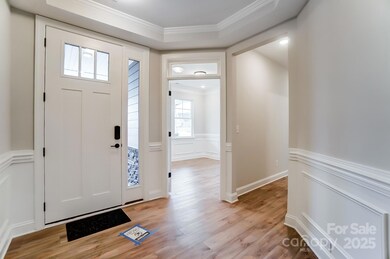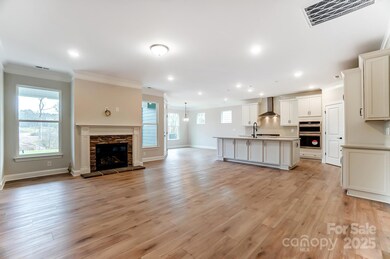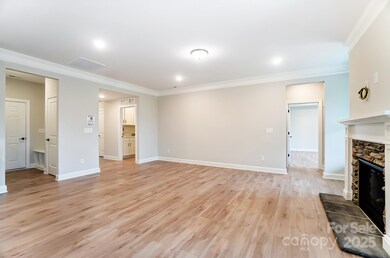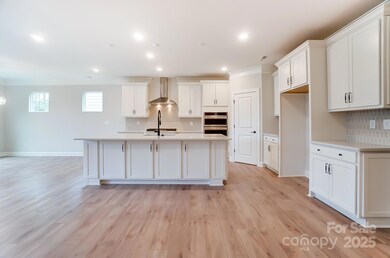
3006 Cedar Falls Dr Unit 12 Waxhaw, NC 28173
Highlights
- Under Construction
- Fireplace
- Laundry Room
- Waxhaw Elementary School Rated A-
- 2 Car Attached Garage
- Tankless Water Heater
About This Home
As of April 2025Welcome to Rone Creek! Brand new community in the heart of Waxhaw! This Sullivan ranch floor plan features 3 bedrooms on the main level including the primary, 2 full baths and a powder room. The main level also has a study extended covered patio. The beautiful kitchen has gray cabinets, quartz counters, a tile backsplash, and stainless appliances, including a gas cooktop and wall oven. Other extras include a drop zone at the garage entry, tray ceilings in the foyer, upgraded trim package, gas fireplace and second floor with loft and additional bed and bath. All homes include Smart Home features.
Last Agent to Sell the Property
Eastwood Homes Brokerage Email: mconley@eastwoodhomes.com License #166229 Listed on: 01/03/2025
Home Details
Home Type
- Single Family
Year Built
- Built in 2025 | Under Construction
Lot Details
- Property is zoned TBD
HOA Fees
- $50 Monthly HOA Fees
Parking
- 2 Car Attached Garage
- Front Facing Garage
- Garage Door Opener
- Driveway
Home Design
- Home is estimated to be completed on 4/30/25
- Slab Foundation
- Stone Veneer
Interior Spaces
- 2-Story Property
- Fireplace
- Laundry Room
Kitchen
- Built-In Self-Cleaning Oven
- Gas Cooktop
- Range Hood
- Microwave
- Dishwasher
- Disposal
Flooring
- Tile
- Vinyl
Bedrooms and Bathrooms
Schools
- Waxhaw Elementary School
- Parkwood Middle School
- Parkwood High School
Utilities
- Forced Air Heating and Cooling System
- Heating System Uses Natural Gas
- Tankless Water Heater
Community Details
- Superior Association Management Association, Phone Number (704) 875-7229
- Built by Eastwood Homes
- Rone Creek Subdivision, Sullivan/B Floorplan
- Mandatory home owners association
Similar Homes in Waxhaw, NC
Home Values in the Area
Average Home Value in this Area
Property History
| Date | Event | Price | Change | Sq Ft Price |
|---|---|---|---|---|
| 04/08/2025 04/08/25 | Sold | $639,000 | -1.5% | $234 / Sq Ft |
| 02/20/2025 02/20/25 | Pending | -- | -- | -- |
| 02/18/2025 02/18/25 | Price Changed | $649,000 | +0.8% | $238 / Sq Ft |
| 02/14/2025 02/14/25 | Price Changed | $644,000 | -0.2% | $236 / Sq Ft |
| 02/14/2025 02/14/25 | Price Changed | $645,500 | +0.2% | $236 / Sq Ft |
| 01/16/2025 01/16/25 | Price Changed | $644,000 | +0.5% | $236 / Sq Ft |
| 01/03/2025 01/03/25 | For Sale | $641,000 | -- | $235 / Sq Ft |
Tax History Compared to Growth
Agents Affiliated with this Home
-
Michael Conley

Seller's Agent in 2025
Michael Conley
Eastwood Homes
(704) 766-8385
1,472 Total Sales
-
Brody Todd
B
Buyer's Agent in 2025
Brody Todd
EXP Realty LLC Ballantyne
(804) 615-6243
6 Total Sales
Map
Source: Canopy MLS (Canopy Realtor® Association)
MLS Number: 4210414
- 2024 Cedar Falls Dr Unit 9
- 2027 Cedar Falls Dr Unit Lot 75
- 3022 Cedar Falls Dr Unit 16
- 2016 Cedar Falls Dr Unit 7
- 2015 Cedar Falls Dr Unit 72
- 2011 Cedar Falls Dr Unit Lot 71
- 2004 Cedar Falls Dr Unit 4
- 2003 Cedar Falls Dr Unit 69
- 4010 Cedar Falls Dr Unit 23
- 5031 Mclaughlin Loop Unit Lot 60
- 4405 Sugar Cane Ct
- 3009 Lydney Cir
- 4607 Ferguson Cir
- 2007 Lydney Cir
- 4502 Magnolia Ridge Dr
- 4612 Rehobeth Rd
- 2032 Burton Point Ct
- 5012 Oakmere Rd
- 2014 Burton Point Ct
- 5004 Oakmere Rd

