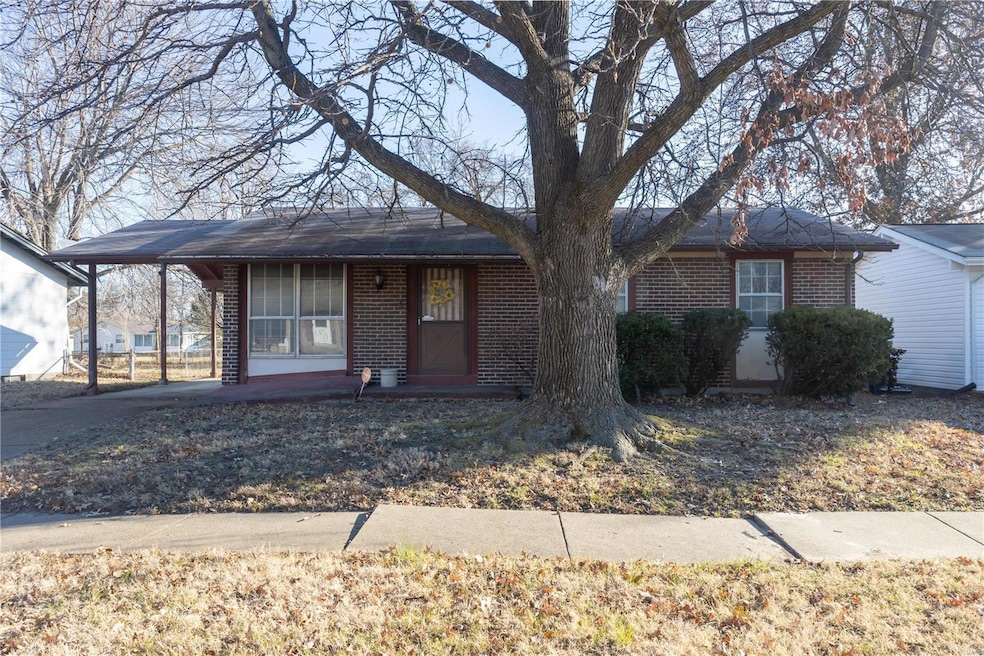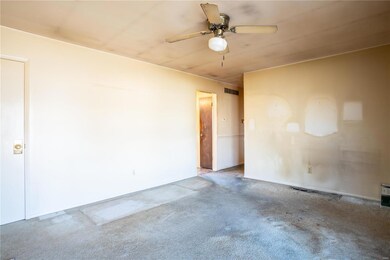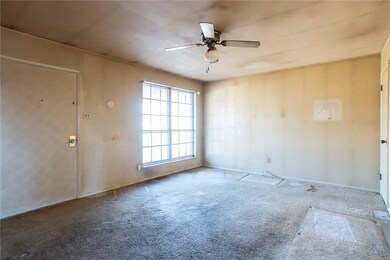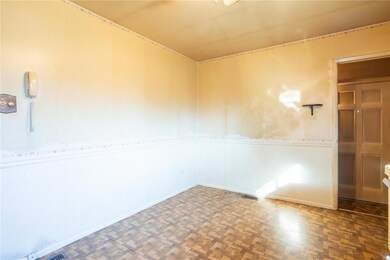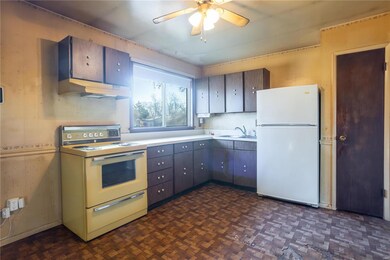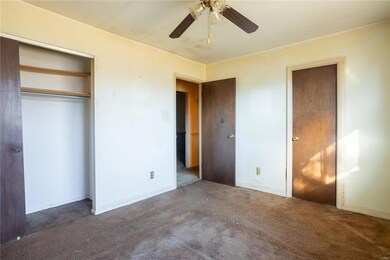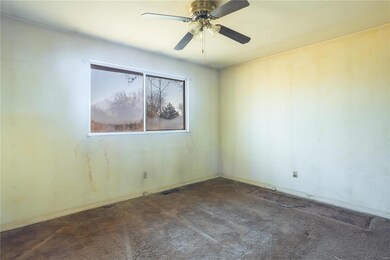
3006 Chance Dr Florissant, MO 63031
Highlights
- Traditional Architecture
- Living Room
- Forced Air Heating System
- Brick or Stone Veneer
- 1-Story Property
- Partially Fenced Property
About This Home
As of February 2025This Florissant ranch is full of potential and ready for your personal touch! Step into the spacious living room, perfect for gathering and relaxing. The eat-in kitchen offers ample counter and cabinet space, plus a full pantry to keep everything organized. Outside, the expansive, partially fenced backyard awaits your gardening or outdoor plans. The main floor features three generously sized bedrooms with plenty of closet space and a full bathroom. The unfinished basement provides great storage or the opportunity to create additional living space. Located in a quiet neighborhood near historic downtown Florissant, you'll enjoy easy access to schools, highways, and a short drive to catch a Cardinals or Blues game. Whether you're looking to expand your rental portfolio or create your dream home, this property is a blank canvas ready for a little sweat equity to bring it to life. Qualifies for Guild Gateway Census Tract & free money for 1st time home buyers! Come see your new home today!
Last Agent to Sell the Property
Keller Williams Realty St. Louis License #2003015129 Listed on: 12/26/2024

Home Details
Home Type
- Single Family
Est. Annual Taxes
- $2,051
Year Built
- Built in 1972
Lot Details
- 7,919 Sq Ft Lot
- Lot Dimensions are 62x135x63x131
- Partially Fenced Property
- Level Lot
Home Design
- Traditional Architecture
- Brick or Stone Veneer
- Vinyl Siding
Interior Spaces
- 912 Sq Ft Home
- 1-Story Property
- Insulated Windows
- Living Room
- Unfinished Basement
- Basement Fills Entire Space Under The House
Bedrooms and Bathrooms
- 3 Bedrooms
- 1 Full Bathroom
Laundry
- Dryer
- Washer
Parking
- 1 Carport Space
- Driveway
Schools
- Cold Water Elem. Elementary School
- North Middle School
- Hazelwood Central High School
Utilities
- Forced Air Heating System
Listing and Financial Details
- Assessor Parcel Number 06J-54-0161
Ownership History
Purchase Details
Home Financials for this Owner
Home Financials are based on the most recent Mortgage that was taken out on this home.Similar Homes in Florissant, MO
Home Values in the Area
Average Home Value in this Area
Purchase History
| Date | Type | Sale Price | Title Company |
|---|---|---|---|
| Warranty Deed | -- | Absolute Title Services |
Mortgage History
| Date | Status | Loan Amount | Loan Type |
|---|---|---|---|
| Open | $136,500 | New Conventional |
Property History
| Date | Event | Price | Change | Sq Ft Price |
|---|---|---|---|---|
| 07/10/2025 07/10/25 | Price Changed | $195,000 | -1.8% | $214 / Sq Ft |
| 06/04/2025 06/04/25 | For Sale | $198,500 | +80.5% | $218 / Sq Ft |
| 02/10/2025 02/10/25 | Sold | -- | -- | -- |
| 01/15/2025 01/15/25 | Pending | -- | -- | -- |
| 01/09/2025 01/09/25 | Price Changed | $110,000 | -8.3% | $121 / Sq Ft |
| 01/06/2025 01/06/25 | Price Changed | $120,000 | -4.0% | $132 / Sq Ft |
| 12/26/2024 12/26/24 | For Sale | $125,000 | -- | $137 / Sq Ft |
Tax History Compared to Growth
Tax History
| Year | Tax Paid | Tax Assessment Tax Assessment Total Assessment is a certain percentage of the fair market value that is determined by local assessors to be the total taxable value of land and additions on the property. | Land | Improvement |
|---|---|---|---|---|
| 2023 | $2,051 | $23,390 | $2,830 | $20,560 |
| 2022 | $1,526 | $15,460 | $4,100 | $11,360 |
| 2021 | $1,504 | $15,460 | $4,100 | $11,360 |
| 2020 | $1,470 | $14,060 | $5,530 | $8,530 |
| 2019 | $1,448 | $14,060 | $5,530 | $8,530 |
| 2018 | $1,411 | $12,600 | $2,070 | $10,530 |
| 2017 | $1,409 | $12,600 | $2,070 | $10,530 |
| 2016 | $1,495 | $13,200 | $2,450 | $10,750 |
| 2015 | $1,463 | $13,200 | $2,450 | $10,750 |
| 2014 | $1,484 | $13,800 | $2,340 | $11,460 |
Agents Affiliated with this Home
-
Michael Peritore
M
Seller's Agent in 2025
Michael Peritore
Iron Gate Real Estate
-
Josh Voyles

Seller's Agent in 2025
Josh Voyles
Keller Williams Realty St. Louis
(314) 948-5382
7 in this area
334 Total Sales
-
Austin Stuart
A
Seller Co-Listing Agent in 2025
Austin Stuart
Iron Gate Real Estate
1 in this area
40 Total Sales
Map
Source: MARIS MLS
MLS Number: MIS24074552
APN: 06J-54-0161
- 2932 Sherwood Dr
- 1114 Ransome Ct
- 2921 Dividend Park Dr
- 2826 Dawnview Dr
- 3213 Yvette Ct
- 2797 Dawnview Dr
- 1266 Borden Dr
- 2755 Patterson Rd
- 549 Rancho Ln
- 2639 Liberty Gardens Dr
- 1464 Monopoly Dr
- 2741 Chapel View Dr
- 969 Brookfield Chase Ct
- 575 Lula Dr
- 615 Charvel Dr
- 2535 S Park Ln
- 540 Lula Dr
- 490 Lula Dr
- 2455 S Park Ln
- 3853 Birkemeier Ct
