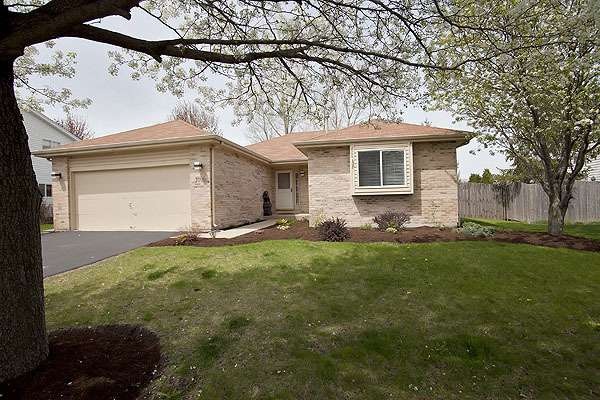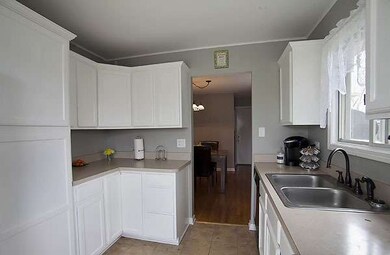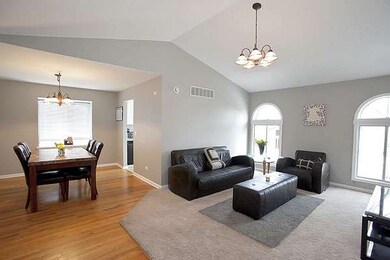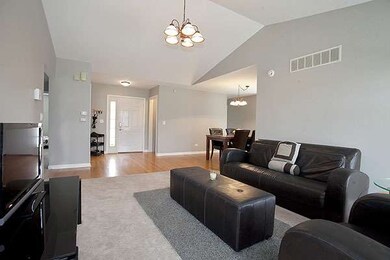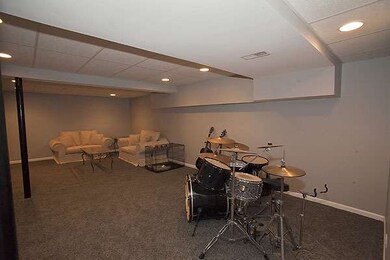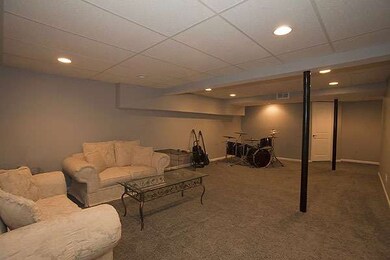
3006 Diane Dr Unit 3 Aurora, IL 60504
South East Village NeighborhoodEstimated Value: $301,000 - $340,000
Highlights
- Deck
- Recreation Room
- Fenced Yard
- Gombert Elementary School Rated A
- Ranch Style House
- Attached Garage
About This Home
As of July 2014This spacious brick ranch home features cathedral ceilings and a huge fenced in yard with a storage shed. The full basement is finished beautifully. The kitchen sliding doors lead to a large deck perfect for entertaining! Also included with the home is a security system, battery backup in basement and much more! MUST SEE!
Home Details
Home Type
- Single Family
Est. Annual Taxes
- $6,592
Year Built
- 1992
Lot Details
- 9,148
Parking
- Attached Garage
- Driveway
- Parking Included in Price
- Garage Is Owned
Home Design
- Ranch Style House
- Brick Exterior Construction
- Slab Foundation
- Asphalt Shingled Roof
Interior Spaces
- Recreation Room
- Finished Basement
- Basement Fills Entire Space Under The House
Kitchen
- Oven or Range
- Microwave
- Dishwasher
Laundry
- Dryer
- Washer
Utilities
- Forced Air Heating and Cooling System
- Heating System Uses Gas
- Lake Michigan Water
Additional Features
- Deck
- Fenced Yard
Listing and Financial Details
- Homeowner Tax Exemptions
Ownership History
Purchase Details
Home Financials for this Owner
Home Financials are based on the most recent Mortgage that was taken out on this home.Purchase Details
Purchase Details
Home Financials for this Owner
Home Financials are based on the most recent Mortgage that was taken out on this home.Purchase Details
Purchase Details
Home Financials for this Owner
Home Financials are based on the most recent Mortgage that was taken out on this home.Purchase Details
Home Financials for this Owner
Home Financials are based on the most recent Mortgage that was taken out on this home.Purchase Details
Home Financials for this Owner
Home Financials are based on the most recent Mortgage that was taken out on this home.Purchase Details
Home Financials for this Owner
Home Financials are based on the most recent Mortgage that was taken out on this home.Similar Homes in Aurora, IL
Home Values in the Area
Average Home Value in this Area
Purchase History
| Date | Buyer | Sale Price | Title Company |
|---|---|---|---|
| Roush Lindsay | $182,000 | Citywide Title Corporation | |
| Diaz Francisco J | -- | None Available | |
| Diaz Francisco J | $137,000 | Premier Title | |
| The Bank Of New York Mellon | -- | Premier Title | |
| Rodriguez Rosalia | $209,000 | Law Title | |
| Johnson Brett A | $177,000 | -- | |
| Mcpherson John W | $172,000 | Law Title Pick Up | |
| Tracy John Patrick | $141,000 | -- |
Mortgage History
| Date | Status | Borrower | Loan Amount |
|---|---|---|---|
| Open | Roush Lindsay | $135,800 | |
| Closed | Roush Lindsay | $7,500 | |
| Closed | Roush Lindsay | $172,900 | |
| Previous Owner | Diaz Francisco J | $131,451 | |
| Previous Owner | Rodriguez Rosalia | $197,600 | |
| Previous Owner | Johnson Brett A | $142,200 | |
| Previous Owner | Johnson Brett A | $140,000 | |
| Previous Owner | Johnson Brett A | $140,000 | |
| Previous Owner | Mcpherson John W | $163,400 | |
| Previous Owner | Tracy John Patrick | $126,900 |
Property History
| Date | Event | Price | Change | Sq Ft Price |
|---|---|---|---|---|
| 07/07/2014 07/07/14 | Sold | $182,000 | -1.6% | $148 / Sq Ft |
| 05/08/2014 05/08/14 | Pending | -- | -- | -- |
| 05/06/2014 05/06/14 | For Sale | $184,900 | -- | $151 / Sq Ft |
Tax History Compared to Growth
Tax History
| Year | Tax Paid | Tax Assessment Tax Assessment Total Assessment is a certain percentage of the fair market value that is determined by local assessors to be the total taxable value of land and additions on the property. | Land | Improvement |
|---|---|---|---|---|
| 2023 | $6,592 | $89,110 | $29,520 | $59,590 |
| 2022 | $6,327 | $81,450 | $26,790 | $54,660 |
| 2021 | $6,154 | $78,540 | $25,830 | $52,710 |
| 2020 | $6,229 | $78,540 | $25,830 | $52,710 |
| 2019 | $6,002 | $74,700 | $24,570 | $50,130 |
| 2018 | $5,201 | $64,880 | $20,830 | $44,050 |
| 2017 | $5,107 | $62,680 | $20,120 | $42,560 |
| 2016 | $5,007 | $60,150 | $19,310 | $40,840 |
| 2015 | $4,944 | $57,110 | $18,330 | $38,780 |
| 2014 | $4,800 | $54,180 | $17,260 | $36,920 |
| 2013 | $4,753 | $54,560 | $17,380 | $37,180 |
Agents Affiliated with this Home
-
Adam Stary

Seller's Agent in 2014
Adam Stary
eXp Realty, LLC
(630) 615-5500
9 in this area
559 Total Sales
-
Holli Thurston

Buyer's Agent in 2014
Holli Thurston
Weichert, Realtors - Homes by Presto
(630) 440-5865
4 in this area
89 Total Sales
Map
Source: Midwest Real Estate Data (MRED)
MLS Number: MRD08606978
APN: 07-32-312-072
- 3025 Diane Dr
- 1356 Valayna Dr
- 1420 Bar Harbour Rd
- 2817 Dorothy Dr
- 2853 Coastal Dr
- 3130 Winchester Ct E Unit 17B
- 3125 Winchester Ct E
- 2690 Moss Ln
- 1660 Normantown Rd Unit 438
- 1631 Tara Belle Pkwy
- 2675 Dorothy Dr
- 3147 Cambria Ct Unit 474
- 2645 Lindrick Ln
- 2630 Lindrick Ln
- 2520 Dorothy Dr
- 2525 Ridge Rd Unit 6
- 1040 Dover Ln Unit 17B
- 2552 Autumn Grove Ct
- 3570 Jeremy Ranch Ct
- 2665 Tiffany St
- 3006 Diane Dr Unit 3
- 3016 Diane Dr Unit 3
- 2996 Diane Dr Unit 3
- 3026 Diane Dr
- 2986 Diane Dr
- 3005 Diane Dr Unit 3
- 3015 Diane Dr
- 2995 Diane Dr
- 3036 Diane Dr
- 1507 Bangor Ln
- 2985 Diane Dr
- 2976 Diane Dr
- 2893 Bridgeport Ln Unit 19D
- 1501 Bangor Ln
- 3035 Diane Dr
- 2885 Bridgeport Ln
- 2897 Bridgeport Ln Unit 19D
- 2975 Diane Dr
- 2970 Dorothy Dr
- 3046 Diane Dr
