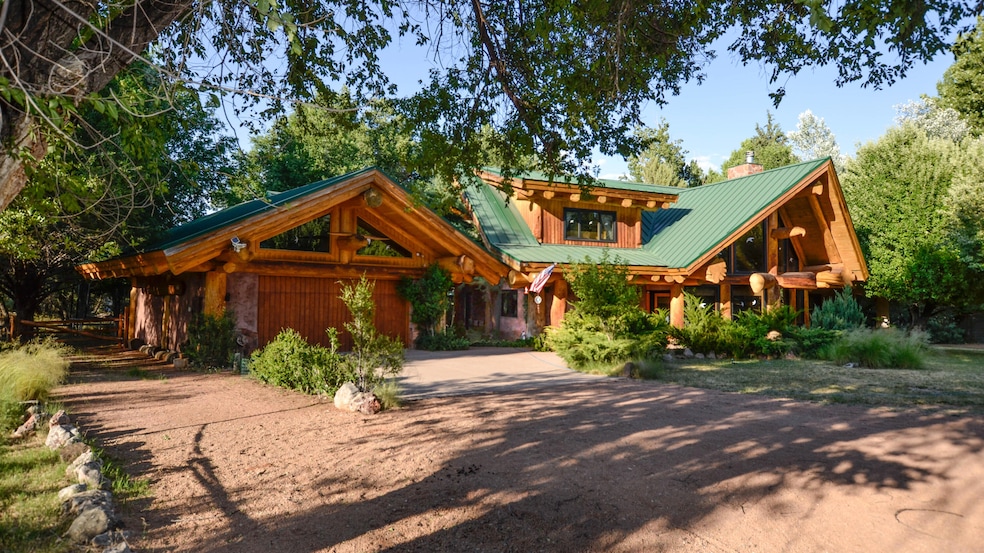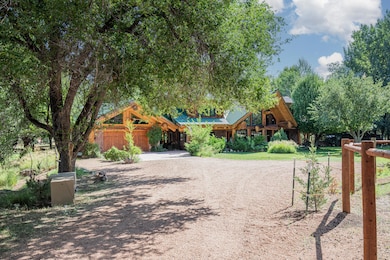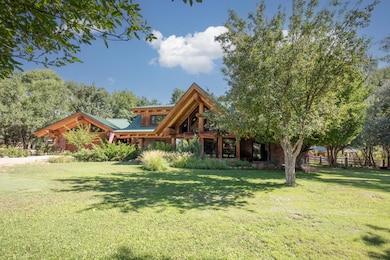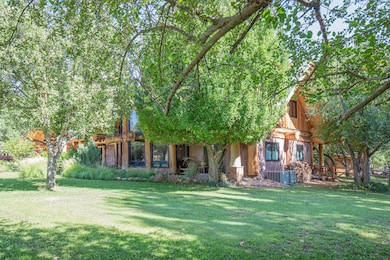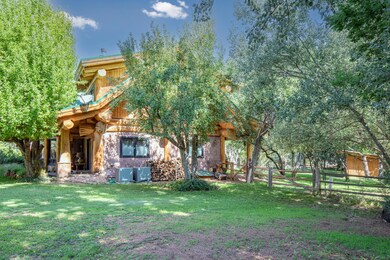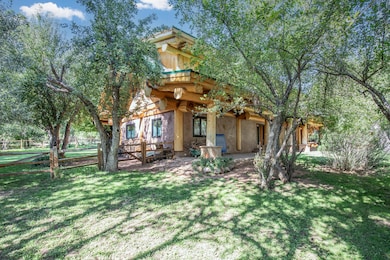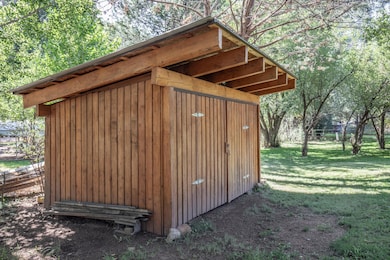3006 E Posey Ct Payson, AZ 85541
Estimated payment $7,071/month
Highlights
- Horses Allowed On Property
- Gated Community
- Fireplace in Primary Bedroom
- RV Access or Parking
- Waterfront
- Vaulted Ceiling
About This Home
This 3,542 sf, Pioneer Log Home, sitting on just over 1 acre in a private gated community, will take your breath away! Constructed of Massive Western Cedar Logs, carefully sited into the natural surroundings with a year round creek at the rear of the home has unmatched beauty! This home features a 2 way wood burning fireplace that heats both the large great room and spacious master bedroom, Small pond and waterfall feature in great room, big kitchen with gas cook top, kitchen island, breakfast bar, and giant laundry area/ mud room, and fire suppression system. Walk upstairs to find another living area, two huge bedrooms, and giant jacuzzi tub with double sinks and walk in shower! Bring the outdoors in with floor to ceiling windows, and great natural lighting. There is 5,000 Square Feet Under Roof which includes the covered porches, breezeway and the garage (provided by the owner).
Home Details
Home Type
- Single Family
Est. Annual Taxes
- $5,315
Year Built
- Built in 2007
Lot Details
- 1.05 Acre Lot
- Lot Dimensions are 411.9x190.34
- Waterfront
- Rural Setting
- East Facing Home
- Partially Fenced Property
- Wood Fence
- Electric Fence
- Landscaped
Home Design
- Cabin
- Metal Roof
- Stone Siding
- Log Siding
- Stucco
Interior Spaces
- 3,542 Sq Ft Home
- Multi-Level Property
- Central Vacuum
- Vaulted Ceiling
- Ceiling Fan
- Two Way Fireplace
- Double Pane Windows
- Mud Room
- Great Room with Fireplace
- Family Room
- Combination Dining and Living Room
- Home Office
- Loft
Kitchen
- Eat-In Kitchen
- Walk-In Pantry
- Gas Range
- Built-In Microwave
- Dishwasher
- Kitchen Island
- Disposal
- Instant Hot Water
Flooring
- Wood
- Carpet
- Tile
Bedrooms and Bathrooms
- 3 Bedrooms
- Primary Bedroom on Main
- Fireplace in Primary Bedroom
- Hydromassage or Jetted Bathtub
Laundry
- Laundry Room
- Dryer
- Washer
Home Security
- Security Gate
- Fire and Smoke Detector
- Fire Sprinkler System
Parking
- 2 Car Garage
- Oversized Parking
- Garage Door Opener
- RV Access or Parking
Outdoor Features
- Covered Patio or Porch
- Fire Pit
- Separate Outdoor Workshop
Horse Facilities and Amenities
- Horses Allowed On Property
Utilities
- Central Air
- Heat Pump System
- Community Well
- Tankless Water Heater
- Propane Water Heater
- Internet Available
- Phone Available
- Cable TV Available
Listing and Financial Details
- Tax Lot 7J
- Assessor Parcel Number 302-43-007J
Community Details
Overview
- No Home Owners Association
- Built by Pioneer Log Homes
Security
- Gated Community
Map
Home Values in the Area
Average Home Value in this Area
Tax History
| Year | Tax Paid | Tax Assessment Tax Assessment Total Assessment is a certain percentage of the fair market value that is determined by local assessors to be the total taxable value of land and additions on the property. | Land | Improvement |
|---|---|---|---|---|
| 2025 | $4,446 | -- | -- | -- |
| 2024 | $4,446 | $101,290 | $8,241 | $93,049 |
| 2023 | $4,446 | $51,601 | $8,102 | $43,499 |
| 2022 | $4,244 | $51,601 | $8,102 | $43,499 |
| 2021 | $4,131 | $51,601 | $8,102 | $43,499 |
| 2020 | $4,024 | $0 | $0 | $0 |
| 2019 | $3,846 | $0 | $0 | $0 |
| 2018 | $3,682 | $0 | $0 | $0 |
| 2017 | $3,504 | $0 | $0 | $0 |
| 2016 | $3,389 | $0 | $0 | $0 |
| 2015 | $3,275 | $0 | $0 | $0 |
Property History
| Date | Event | Price | Change | Sq Ft Price |
|---|---|---|---|---|
| 07/25/2025 07/25/25 | Price Changed | $1,250,000 | -3.8% | $353 / Sq Ft |
| 06/06/2025 06/06/25 | For Sale | $1,299,000 | -- | $367 / Sq Ft |
Purchase History
| Date | Type | Sale Price | Title Company |
|---|---|---|---|
| Cash Sale Deed | $25,000 | Pioneer Title Agency |
Source: Central Arizona Association of REALTORS®
MLS Number: 92381
APN: 302-43-007J
- 501 N Chaparral Pines Dr
- 2607 E Pine Island Ln
- 502 N Club Dr
- 2604 E Pine Island Ln
- 2603 E Pine Island Ln
- 603 N Club Dr
- 603 N Club Dr Unit 3
- 2502 E Pine Island Ln
- 512 N Pine Island Dr
- 2511 E Pine Island Ln Unit Lot 39
- 2511 E Pine Island Ln
- 604 N Club Dr
- 2902 E Hanging Rock -- Unit 196
- 2902 E Hanging Rock
- 2502 E Grapevine Dr
- 211 S Crescent Moon
- 211 S Crescent Moon Unit 308
- 2500 E Feather Plume Ln
- 2500 E Feather Plume Ln Unit 550
- 106 S Crescent Moon -- Unit 296
- 2609 E Pine Island Ln
- 805 N Grapevine Cir
- 804 N Grapevine Dr
- 211 S Thunder Mountain
- 906 N Autumn Sage Ct
- 419 E Timber Dr
- 1106 N Beeline Hwy Unit A
- 605 N Spur Dr
- 319 W Corral Dr
- 117 E Main St
- 807 S Beeline Hwy Unit A
- 221 E Pine St
- 321 S Golden Bear Point
- 217 W Estate Ln
- 1165 E Elk Rim Ct Unit ID1048831P
- 1042 S Hunter Creek Dr Unit 1
- 8871 W Wild Turkey Ln
