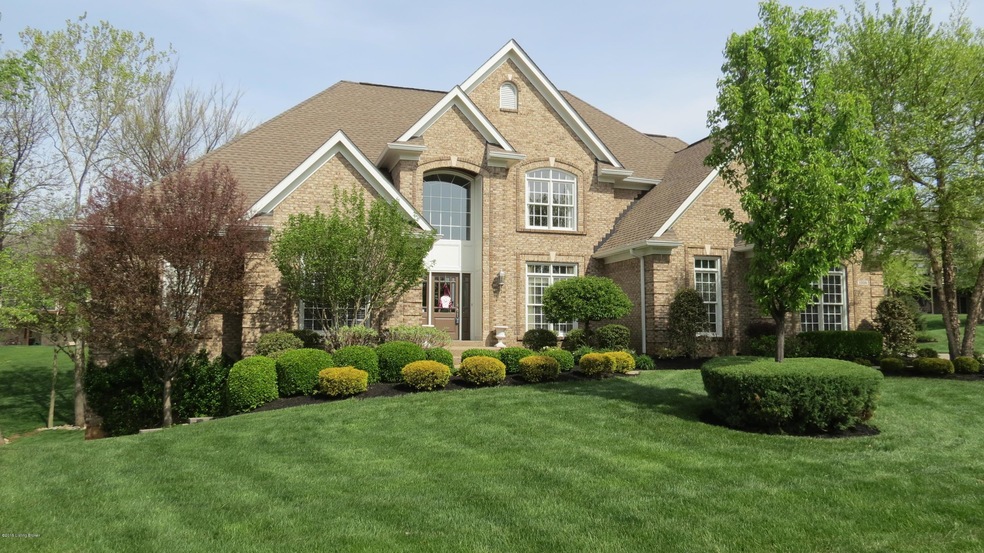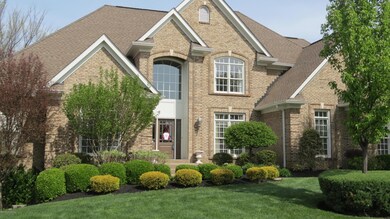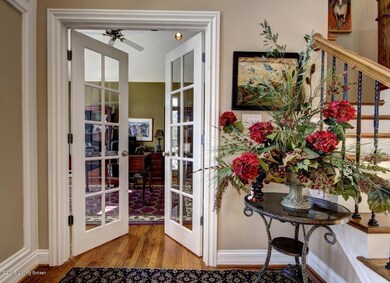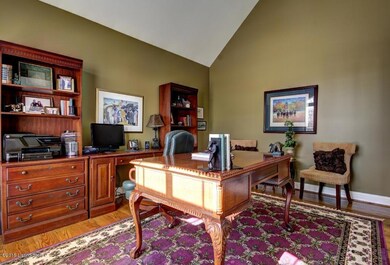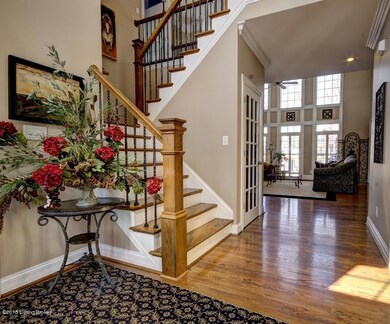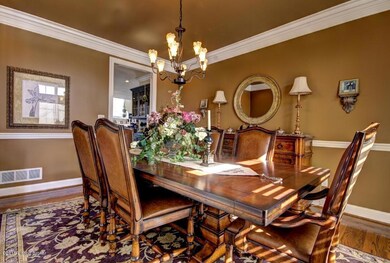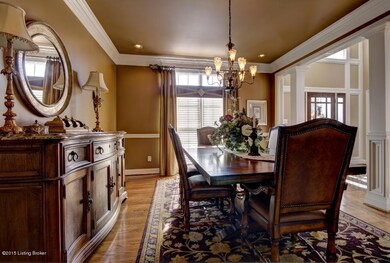
3006 Glenhill Ct Prospect, KY 40059
Highlights
- Tennis Courts
- Deck
- 2 Fireplaces
- Goshen at Hillcrest Elementary School Rated A
- Traditional Architecture
- Patio
About This Home
As of March 2023Style, quality and updates combine to make this Hillcrest home a must see! This custom built home, located on a premium cul-de-sac lot has been lovingly maintained and has undergone a wonderful makeover/remodel to the lower level and outside back patio. Greeted by warm hardwood flooring that extends through the entire main level, this home is loaded with exquisite millwork, custom built-ins and designer draperies and blinds throughout!
2 Story entryway leads to private office and formal dining room. The open floor plan features large two story great room with fireplace, spacious kitchen with granite counters, stainless steel appliances, gas cook top, an abundance of maple cabinets, beautiful built in butlers pantry and planning desk. Inviting hearth room with vaulted ceiling is flooded with light, making for a cheerful family gathering space. Convenient first floor laundry room has been renovated to include a 1/2 bath and there is an additional hall half bath with granite counter top. Access to covered screened in porch and large deck overlooking your beautiful patio makeover. Entertainer 's dream includes pergola, patio pavers, stone seating, fire pit, custom bar with travertine top, added landscaping and lighting.
Head up to the 2nd level and you will find 3 large bedrooms all with private bath access. Large bonus room adjoins one of the bedrooms with new carpeting and there is an additional bonus room off the hallway.
The lower level features a large guest bedroom and full bath. The remodel includes the addition of new engineered wood flooring throughout and replacing stair treads and landing to wood as well. New exercise room was added with rubber flooring.....Can be used as a sixth bedroom. Current rec room had windows removed and patio doors added as well as overhead lighting. Space compliments great bar area and dedicated media room...making this level appox 2300 sq ft of fun! Walkout to your new patio/entertainment space and enjoy!
The entire home has been recently painted inside and out add that to all the new floor coverings and that equals
Move - in - Ready! Home features security system, irrigation system, and electric fence. Seller is offering a one year Home Trust Warranty. Hillcrest is a welcoming community located in the desireable North Oldham school district.
Community offers pool, clubhouse, playground and tennis courts as well as a community swim team and many planned events during the year. Why not make this house your home? Call for you private showing.
Last Buyer's Agent
Shaw Solomon
Rainey, Jones & Shaw REALTORS
Home Details
Home Type
- Single Family
Est. Annual Taxes
- $10,391
Year Built
- Built in 2004
Lot Details
- Electric Fence
Parking
- 3 Car Garage
Home Design
- Traditional Architecture
- Brick Exterior Construction
- Poured Concrete
- Shingle Roof
Interior Spaces
- 2-Story Property
- 2 Fireplaces
- Basement
Bedrooms and Bathrooms
- 6 Bedrooms
Outdoor Features
- Tennis Courts
- Deck
- Patio
Utilities
- Central Air
- Heating System Uses Natural Gas
Community Details
- Property has a Home Owners Association
- Hillcrest Subdivision
Listing and Financial Details
- Legal Lot and Block 338 / 05
- Assessor Parcel Number 05190533828621
Ownership History
Purchase Details
Home Financials for this Owner
Home Financials are based on the most recent Mortgage that was taken out on this home.Purchase Details
Home Financials for this Owner
Home Financials are based on the most recent Mortgage that was taken out on this home.Similar Home in Prospect, KY
Home Values in the Area
Average Home Value in this Area
Purchase History
| Date | Type | Sale Price | Title Company |
|---|---|---|---|
| Deed | $887,500 | -- | |
| Deed | $699,000 | Attorney |
Mortgage History
| Date | Status | Loan Amount | Loan Type |
|---|---|---|---|
| Open | $737,500 | VA | |
| Previous Owner | $499,000 | New Conventional |
Property History
| Date | Event | Price | Change | Sq Ft Price |
|---|---|---|---|---|
| 03/06/2023 03/06/23 | Sold | $887,500 | +1.4% | $132 / Sq Ft |
| 01/20/2023 01/20/23 | Pending | -- | -- | -- |
| 01/16/2023 01/16/23 | For Sale | $875,000 | 0.0% | $130 / Sq Ft |
| 01/14/2023 01/14/23 | Pending | -- | -- | -- |
| 01/13/2023 01/13/23 | For Sale | $875,000 | +25.2% | $130 / Sq Ft |
| 07/30/2015 07/30/15 | Sold | $699,000 | -3.6% | $104 / Sq Ft |
| 05/26/2015 05/26/15 | Pending | -- | -- | -- |
| 03/12/2015 03/12/15 | For Sale | $725,000 | -- | $108 / Sq Ft |
Tax History Compared to Growth
Tax History
| Year | Tax Paid | Tax Assessment Tax Assessment Total Assessment is a certain percentage of the fair market value that is determined by local assessors to be the total taxable value of land and additions on the property. | Land | Improvement |
|---|---|---|---|---|
| 2024 | $10,391 | $887,500 | $105,000 | $782,500 |
| 2023 | $10,304 | $830,000 | $105,000 | $725,000 |
| 2022 | $8,700 | $704,000 | $95,000 | $609,000 |
| 2021 | $8,644 | $704,000 | $95,000 | $609,000 |
| 2020 | $8,665 | $704,000 | $95,000 | $609,000 |
| 2019 | $8,583 | $704,000 | $95,000 | $609,000 |
| 2018 | $8,587 | $704,000 | $0 | $0 |
| 2017 | -- | $699,000 | $0 | $0 |
| 2013 | $7,469 | $680,000 | $95,000 | $585,000 |
Agents Affiliated with this Home
-
Mitch Schiller
M
Seller's Agent in 2023
Mitch Schiller
Lenihan Sotheby's International Realty
(502) 693-2750
114 Total Sales
-
Julie Pogue

Buyer's Agent in 2023
Julie Pogue
Julie Pogue Properties
(502) 419-8020
262 Total Sales
-
Marie Smith

Seller's Agent in 2015
Marie Smith
Semonin Realty
(502) 609-6935
60 Total Sales
-
S
Buyer's Agent in 2015
Shaw Solomon
Rainey, Jones & Shaw REALTORS
Map
Source: Metro Search (Greater Louisville Association of REALTORS®)
MLS Number: 1412674
APN: 05-19-05-338
- 13520 Ridgemoor Dr
- 12811 Creekbend Ct
- 14403 River Glades Ln
- 14401 River Glades Ln
- 12803 Ridgemoor Dr
- 12723 Crestmoor Cir
- 13308 Creekview Rd
- 14458 River Glades Dr
- 12703 Ridgemoor Dr
- 12711 Crestmoor Cir
- 2907 Doe Ridge Ct
- 2713 Mayo Ln
- 13304 River Bluff Ct
- 3025 Albrecht Dr
- 3020 Albrecht Dr
- 13125 Prospect Glen Way Unit 109
- 2519 Belknap Beach Rd
- 1704 Oxford Ct
- 13909 River Glen Ln
- 3903 Hayfield Way
