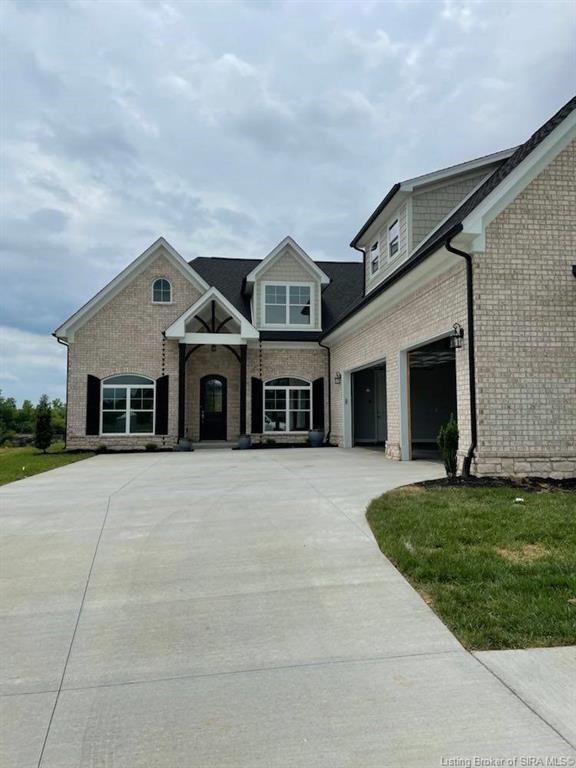
3006 Grand Pointe Jeffersonville, IN 47130
Utica Township NeighborhoodHighlights
- New Construction
- Panoramic View
- Cathedral Ceiling
- Utica Elementary School Rated A-
- Open Floorplan
- Main Floor Primary Bedroom
About This Home
As of October 2021Custom built home by Infinity Homes
Last Agent to Sell the Property
Keller Williams Realty Consultants License #RB14039248 Listed on: 06/25/2021

Last Buyer's Agent
Keller Williams Realty Consultants License #RB14039248 Listed on: 06/25/2021

Home Details
Home Type
- Single Family
Est. Annual Taxes
- $3,214
Year Built
- Built in 2021 | New Construction
Lot Details
- 0.36 Acre Lot
- Cul-De-Sac
- Landscaped
HOA Fees
- $135 Monthly HOA Fees
Parking
- 2 Car Garage
- Garage Door Opener
- Driveway
- Off-Street Parking
Property Views
- Lake
- Panoramic
- Scenic Vista
Home Design
- Slab Foundation
- Poured Concrete
- Frame Construction
- Stone Exterior Construction
- Hardboard
Interior Spaces
- 2,185 Sq Ft Home
- 1.5-Story Property
- Open Floorplan
- Built-in Bookshelves
- Cathedral Ceiling
- Ceiling Fan
- Gas Fireplace
- Window Screens
- Entrance Foyer
- Family Room
- Formal Dining Room
- Bonus Room
- First Floor Utility Room
- Storage
- Utility Room
Kitchen
- Eat-In Kitchen
- Breakfast Bar
- Oven or Range
- Microwave
- Dishwasher
- Kitchen Island
- Disposal
Bedrooms and Bathrooms
- 3 Bedrooms
- Primary Bedroom on Main
- Split Bedroom Floorplan
- Walk-In Closet
- 2 Full Bathrooms
- Garden Bath
Outdoor Features
- Covered patio or porch
Utilities
- Forced Air Heating and Cooling System
- Gas Available
- Electric Water Heater
- Cable TV Available
Listing and Financial Details
- Assessor Parcel Number 104101700824000037
Ownership History
Purchase Details
Home Financials for this Owner
Home Financials are based on the most recent Mortgage that was taken out on this home.Similar Homes in the area
Home Values in the Area
Average Home Value in this Area
Purchase History
| Date | Type | Sale Price | Title Company |
|---|---|---|---|
| Warranty Deed | $939,336 | None Available | |
| Warranty Deed | $939,336 | None Available |
Property History
| Date | Event | Price | Change | Sq Ft Price |
|---|---|---|---|---|
| 10/22/2021 10/22/21 | Sold | $433,234 | -11.5% | -- |
| 06/27/2021 06/27/21 | Pending | -- | -- | -- |
| 06/27/2021 06/27/21 | For Sale | $489,669 | 0.0% | $224 / Sq Ft |
| 06/25/2021 06/25/21 | Sold | $489,669 | +504.5% | $224 / Sq Ft |
| 08/26/2020 08/26/20 | Pending | -- | -- | -- |
| 06/06/2020 06/06/20 | For Sale | $81,000 | -- | -- |
Tax History Compared to Growth
Tax History
| Year | Tax Paid | Tax Assessment Tax Assessment Total Assessment is a certain percentage of the fair market value that is determined by local assessors to be the total taxable value of land and additions on the property. | Land | Improvement |
|---|---|---|---|---|
| 2024 | $3,214 | $456,700 | $123,500 | $333,200 |
| 2023 | $3,214 | $452,100 | $123,500 | $328,600 |
| 2022 | $4,296 | $465,000 | $104,900 | $360,100 |
| 2021 | $7 | $800 | $800 | $0 |
| 2020 | $15 | $800 | $800 | $0 |
| 2019 | $15 | $800 | $800 | $0 |
| 2018 | $16 | $800 | $800 | $0 |
Agents Affiliated with this Home
-
Matthew Toole

Seller's Agent in 2021
Matthew Toole
Keller Williams Realty Consultants
(812) 557-9665
32 in this area
144 Total Sales
Map
Source: Southern Indiana REALTORS® Association
MLS Number: 202109022
APN: 10-41-01-700-824.000-037
- 1019 Ridgeview Dr
- 1020 Ridgeview Dr
- L227 Upper River Rd
- L226 Upper River Rd
- L222 Upper River Rd
- L225 Upper River Rd
- L221 Upper River Rd
- L213-220 Upper River Rd
- L228 Upper River Rd
- 2025 Villa View Ct
- 124 Spangler Place
- 4818 Upper River Rd
- 0 Utica Charlestown Rd
- 0 Upper River Rd Unit 202509692
- 118 Spangler Place
- 1900 Radiance Way
- 6906 Beachland Beach Rd
- 118 Stable Way
- 125 Noblewood Blvd
- 514 Lillian Way
