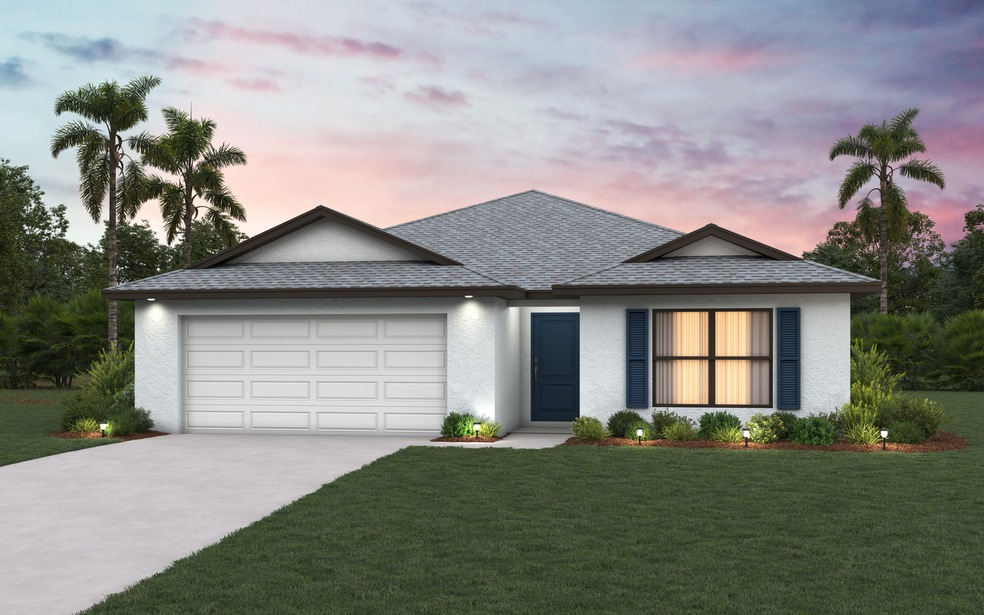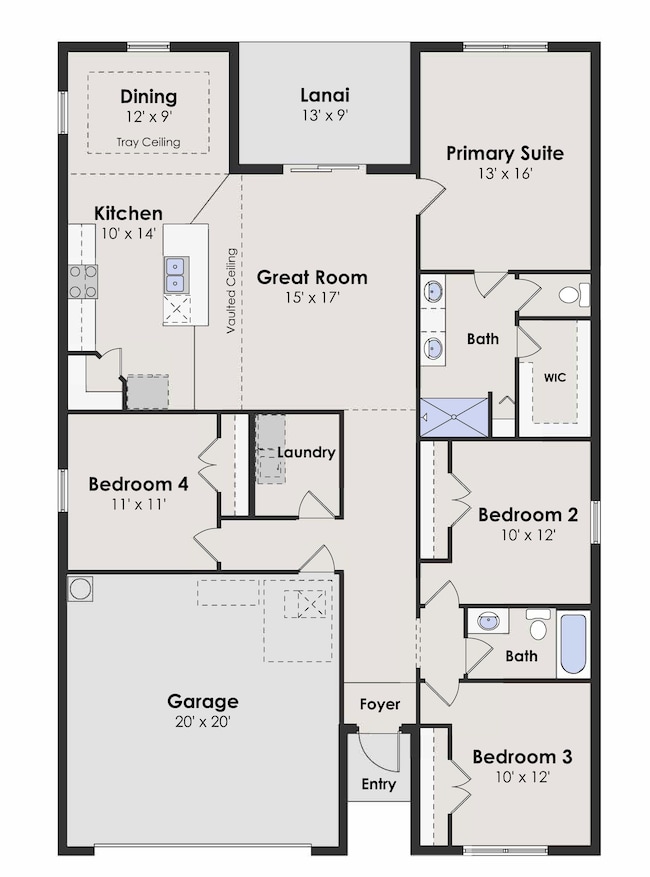
3006 Ida Ave S Lehigh Acres, FL 33971
Caloosahatchee NeighborhoodEstimated payment $2,157/month
Highlights
- New Construction
- Community Pool
- Park
- Community Lake
- Tennis Courts
About This Home
The Gasparilla is a spacious home with 1,810 sq ft of living area featuring an open great room with vaulted ceiling and sliding glass doors to the covered lanai, kitchen with a large freestanding island and walk-in pantry, and dining room with tray ceiling that creates a generous space for gathering and entertaining. You’ll love the expansive primary suite with its large walk-in closet and private bathroom boasting a dual-sink vanity, linen closet, and large shower. At the front of the home, two bedrooms share the guest bathroom. The fourth bedroom is ideal for additional guests or a private home office or retreat. This home boasts hurricane-impact windows and doors, designer cabinetry in the kitchen and bathrooms, a stainless steel range, microwave, and dishwasher, and an attached two-car garage.
Home Details
Home Type
- Single Family
Parking
- 2 Car Garage
Home Design
- 1,810 Sq Ft Home
- New Construction
- Quick Move-In Home
- Gasparilla Plan
Bedrooms and Bathrooms
- 4 Bedrooms
- 2 Full Bathrooms
Listing and Financial Details
- Home Available for Move-In on 8/22/25
Community Details
Overview
- Actively Selling
- Built by Christopher Alan Homes
- Lehigh Acres Subdivision
- Community Lake
Recreation
- Tennis Courts
- Community Playground
- Community Pool
- Park
Sales Office
- 4635 Coronado Pkwy, Suite 2
- Cape Coral, FL 33904
- 239-800-2164
- Builder Spec Website
Office Hours
- Monday - Friday 9am-5pmSaturday 10am-5pmSunday - by appointment only
Map
Similar Homes in Lehigh Acres, FL
Home Values in the Area
Average Home Value in this Area
Property History
| Date | Event | Price | Change | Sq Ft Price |
|---|---|---|---|---|
| 05/30/2025 05/30/25 | For Sale | $329,990 | -- | $182 / Sq Ft |
- 3002 Ida Ave S
- 3003 Ida Ave S
- 3009 Inez Ave S
- 3001 Hazel Ave S
- 1609 Inez Ave S
- 1607 Inez Ave S
- 2913 32nd St SW
- 2812 29th St SW
- 2810 29th St SW
- 2906 33rd St SW
- 3003 32nd St SW
- 2909 28th St SW
- 2913 33rd St SW
- 2915 28th St SW
- 2813 27th St SW
- 3014 33rd St W
- 3016 33rd St SW
- 2810 27th St SW
- 2816 27th St SW
- 3010 29th St SW
- 2916 30th St SW
- 2713 29th St SW
- 3014 30th St SW
- 2902 27th St SW
- 2607 30th St SW
- 2906 24th St SW
- 2912 24th St SW
- 2606 34th St SW
- 2814 38th St SW
- 3112 30th St SW
- 2709 37th St SW
- 2619 24th St SW
- 2909 SW 23 Unit 2909
- 2302 Loraine Ave S
- 2916 22nd St SW
- 2802 40th St SW
- 3100 Flora Ave S
- 3005 21st St SW
- 2811 20th St SW
- 3204 35th St SW

