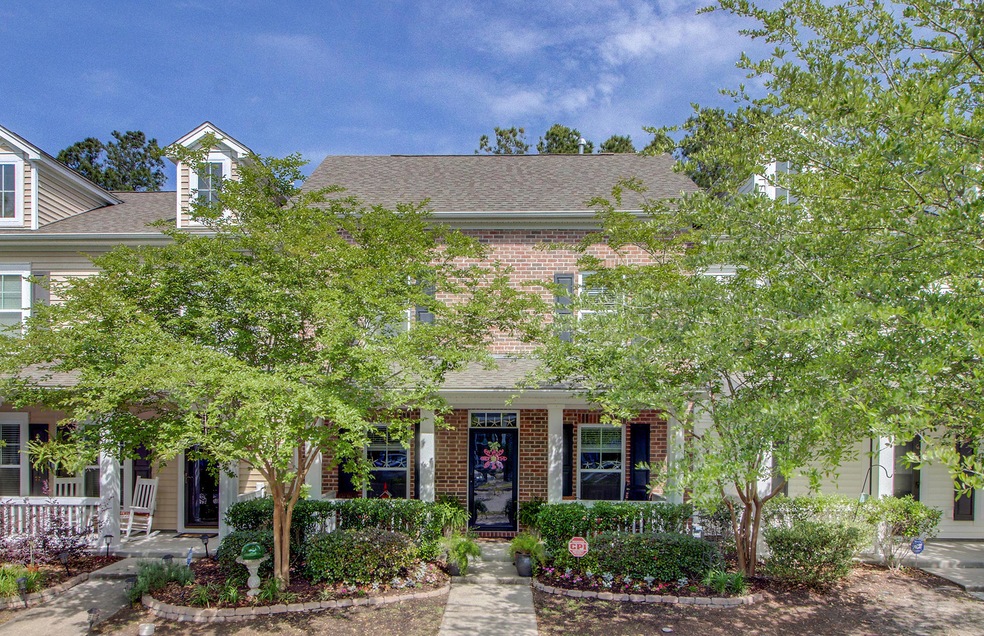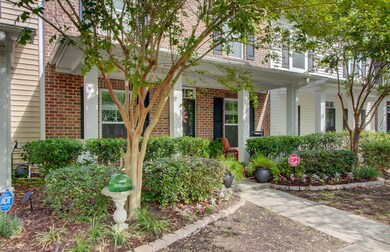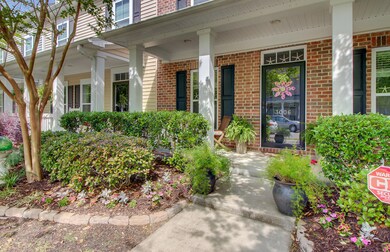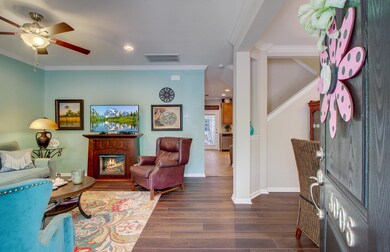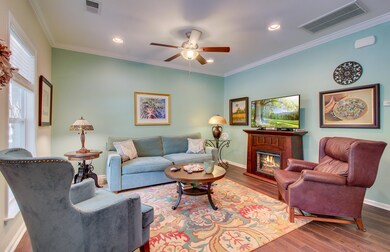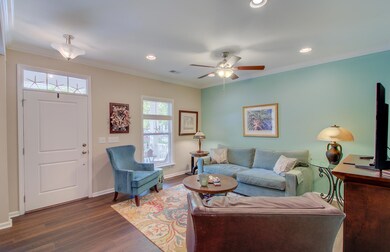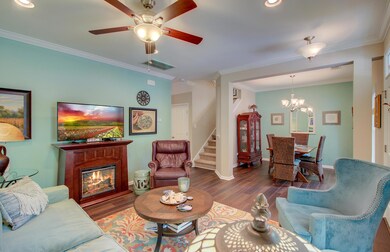
3006 Lazarette Ln Charleston, SC 29414
Estimated Value: $436,000 - $459,000
Highlights
- Home Theater
- Loft
- High Ceiling
- Oakland Elementary School Rated A-
- Separate Formal Living Room
- Great Room
About This Home
As of July 2019This 4-bedroom townhome, in West Ashley, offers plenty of curb appeal and so much room. From the brick exterior and amazing landscaping to the thoughtful design features found within, you'll love every aspect of this well-built abode. Set within the prized community of Bolton's Landing, homeowners have access to tree-lined walking trails and the vibrancy of downtown Charleston is just 20 minutes away. Enjoy not one, but two living areas. The lower level one boasts wood flooring, crown molding and plenty of natural light. The upstairs living area is very loft-like and comes with plush carpeting, cool accents and lots of room for an entertainment center if you desire. This space could also be ideal for a library area. Cook up a feast in the kitchen that offers stainless steel fridge, dual...sink, custom wood cabinetry, cool tiled back splash and lots of room for storage. A washer and dryer are conveniently hidden within a pantry within the kitchen. Relax on a lovely screened-in back patio that offers both privacy and a definite ambiance. Two master suites, one located on each level, make this property great for a growing family or simply those who just enjoy entertaining. A two-car garage is also a great spot to store extra gear. Close to several grocery stores, eateries and cute shops, this dwelling really does offer it all. Bright, roomy, light-filled and full of character, this residence feels more like a stand-alone home than an attached unit. Experience resort-style amenities 365 days a year. Discover the charm of this 4-bedroom, 3.5 bathroom beauty, today!
Use preferred lender to buy this home and receive an incentive towards your closing costs!
Last Listed By
Keller Williams Realty Charleston License #73459 Listed on: 04/25/2019

Home Details
Home Type
- Single Family
Est. Annual Taxes
- $1,182
Year Built
- Built in 2011
Lot Details
- 2,178 Sq Ft Lot
- Irrigation
HOA Fees
- $150 Monthly HOA Fees
Parking
- 2 Car Garage
- Garage Door Opener
Home Design
- Brick Foundation
- Raised Foundation
- Architectural Shingle Roof
- Vinyl Siding
Interior Spaces
- 1,862 Sq Ft Home
- 2-Story Property
- Smooth Ceilings
- High Ceiling
- Ceiling Fan
- Thermal Windows
- Window Treatments
- Insulated Doors
- Great Room
- Separate Formal Living Room
- Formal Dining Room
- Home Theater
- Loft
- Storm Doors
Kitchen
- Dishwasher
- ENERGY STAR Qualified Appliances
Flooring
- Ceramic Tile
- Vinyl
Bedrooms and Bathrooms
- 4 Bedrooms
- Walk-In Closet
- In-Law or Guest Suite
Schools
- Oakland Elementary School
- St. Andrews Middle School
- West Ashley High School
Utilities
- Cooling Available
- Heat Pump System
Additional Features
- Energy-Efficient HVAC
- Covered patio or porch
Community Details
Overview
- Front Yard Maintenance
- Boltons Landing Subdivision
Recreation
- Trails
Ownership History
Purchase Details
Home Financials for this Owner
Home Financials are based on the most recent Mortgage that was taken out on this home.Purchase Details
Purchase Details
Home Financials for this Owner
Home Financials are based on the most recent Mortgage that was taken out on this home.Purchase Details
Similar Homes in the area
Home Values in the Area
Average Home Value in this Area
Purchase History
| Date | Buyer | Sale Price | Title Company |
|---|---|---|---|
| Bryan Dean W O | $259,000 | None Available | |
| Breit Carol A | $263,000 | None Available | |
| Lipscomb Debbie Ann | $181,474 | -- | |
| The City Of Charleston South Carolina | -- | -- |
Mortgage History
| Date | Status | Borrower | Loan Amount |
|---|---|---|---|
| Previous Owner | Lipscomb Debbie Ann | $228,500 | |
| Previous Owner | Lipscomb Debbbie Ann | $183,436 | |
| Previous Owner | Lipscomb Debbie Ann | $185,375 |
Property History
| Date | Event | Price | Change | Sq Ft Price |
|---|---|---|---|---|
| 07/25/2019 07/25/19 | Sold | $259,000 | 0.0% | $139 / Sq Ft |
| 06/25/2019 06/25/19 | Pending | -- | -- | -- |
| 04/25/2019 04/25/19 | For Sale | $259,000 | -- | $139 / Sq Ft |
Tax History Compared to Growth
Tax History
| Year | Tax Paid | Tax Assessment Tax Assessment Total Assessment is a certain percentage of the fair market value that is determined by local assessors to be the total taxable value of land and additions on the property. | Land | Improvement |
|---|---|---|---|---|
| 2023 | $1,182 | $8,360 | $0 | $0 |
| 2022 | $1,078 | $8,360 | $0 | $0 |
| 2021 | $1,129 | $8,360 | $0 | $0 |
| 2020 | $1,424 | $10,360 | $0 | $0 |
| 2019 | $1,322 | $9,400 | $0 | $0 |
| 2017 | $1,077 | $7,800 | $0 | $0 |
| 2016 | $1,034 | $7,800 | $0 | $0 |
| 2015 | $1,068 | $7,800 | $0 | $0 |
| 2014 | $976 | $0 | $0 | $0 |
| 2011 | -- | $0 | $0 | $0 |
Agents Affiliated with this Home
-
David Friedman

Seller's Agent in 2019
David Friedman
Keller Williams Realty Charleston
(843) 999-0654
905 Total Sales
-
Sharon Miller
S
Buyer's Agent in 2019
Sharon Miller
Carolina Real Estate Connection, LLC
(843) 696-4755
24 Total Sales
Map
Source: CHS Regional MLS
MLS Number: 19012012
APN: 286-00-00-178
- 3025 Lazarette Ln
- 3042 Moonlight Dr
- 3073 Moonlight Dr
- 1533 Bluewater Way
- 1417 Roustabout Way
- 1587 Bluewater Way
- 1589 Bluewater Way
- 354 Claret Cup Way
- 396 Claret Cup Way
- 356 Claret Cup Way
- 298 Claret Cup Way
- 357 Claret Cup Way
- 353 Claret Cup Way
- 399 Claret Cup Way
- 355 Claret Cup Way
- 351 Claret Cup Way
- 295 Claret Cup Way
- 3191 Moonlight Dr
- 3203 Moonlight Dr
- 1532 Roustabout Way
- 3006 Lazarette Ln
- 3008 Lazarette Ln
- 3004 Lazarette Ln
- 3010 Lazarette Ln
- 3002 Lazarette Ln
- 3012 Lazarette Ln
- 3016 Lazarette Ln
- 3005 Lazarette Ln
- 3003 Lazarette Ln
- 3001 Lazarette Ln
- 3009 Lazarette Ln
- 3018 Lazarette Ln
- 3011 Lazarette Ln
- 3020 Lazarette Ln
- 3015 Lazarette Ln
- 3022 Lazarette Ln
- 3017 Lazarette Ln
- 3019 Lazarette Ln
- 3024 Lazarette Ln
- 3021 Lazarette Ln
