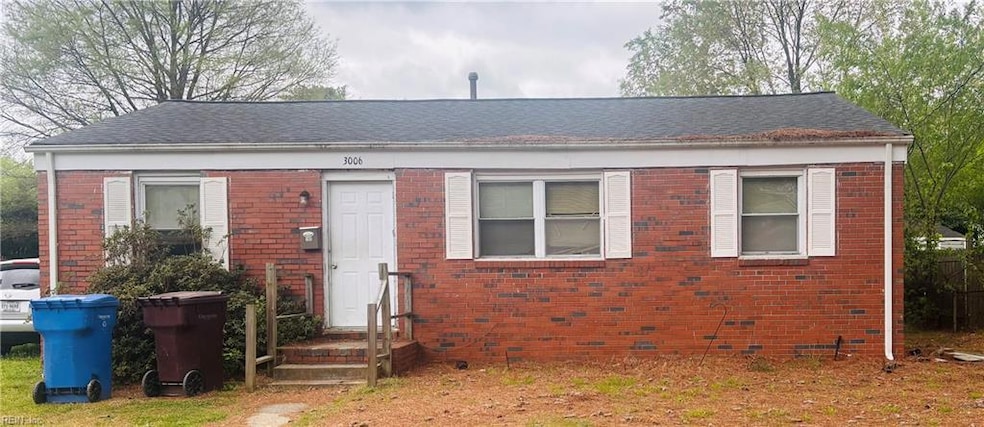
3006 Menands Dr Chesapeake, VA 23325
Indian River Neighborhood
3
Beds
1.5
Baths
950
Sq Ft
5,968
Sq Ft Lot
Highlights
- No HOA
- Central Air
- Chain Link Fence
- Attic Fan
- Ceiling Fan
- Storage Shed
About This Home
As of May 2025This is a must see investor special, or owner rehab loan. This will not last long, priced to sell. Cash offers only, close in 10 days. Windows updated 2012, New Roof 2014, New HVAC 2018, Floor needs updating.
Home Details
Home Type
- Single Family
Est. Annual Taxes
- $1,874
Year Built
- Built in 1958
Lot Details
- 5,968 Sq Ft Lot
- Lot Dimensions are 100 x 60
- Chain Link Fence
- Back Yard Fenced
Home Design
- Brick Exterior Construction
- Asphalt Shingled Roof
Interior Spaces
- 950 Sq Ft Home
- 1-Story Property
- Ceiling Fan
- Crawl Space
- Attic Fan
- Electric Range
- Washer and Dryer Hookup
Flooring
- Carpet
- Laminate
Bedrooms and Bathrooms
- 3 Bedrooms
Parking
- 3 Car Parking Spaces
- Driveway
- On-Street Parking
Outdoor Features
- Storage Shed
Schools
- Sparrow Road Intermediate
- Indian River Middle School
- Indian River High School
Utilities
- Central Air
- Electric Water Heater
- Cable TV Available
Community Details
- No Home Owners Association
- Plymouth Park Subdivision
Ownership History
Date
Name
Owned For
Owner Type
Purchase Details
Listed on
May 5, 2025
Closed on
May 15, 2025
Sold by
Kelly Melissa
Bought by
Evermore Enterprises Inc Llc
Seller's Agent
Jai Johnson
EXIT Realty Central
Buyer's Agent
Jai Johnson
EXIT Realty Central
List Price
$160,000
Sold Price
$160,000
Views
21
Home Financials for this Owner
Home Financials are based on the most recent Mortgage that was taken out on this home.
Avg. Annual Appreciation
193.96%
Original Mortgage
$150,000
Outstanding Balance
$150,000
Interest Rate
6.64%
Mortgage Type
Construction
Estimated Equity
$36,072
Purchase Details
Closed on
Sep 26, 2020
Sold by
Grimm Lynne
Bought by
Kelly Melissa
Purchase Details
Closed on
Sep 30, 2014
Sold by
Smith Steven M
Bought by
Barrett John D
Home Financials for this Owner
Home Financials are based on the most recent Mortgage that was taken out on this home.
Original Mortgage
$109,300
Interest Rate
4.11%
Mortgage Type
VA
Similar Homes in the area
Create a Home Valuation Report for This Property
The Home Valuation Report is an in-depth analysis detailing your home's value as well as a comparison with similar homes in the area
Home Values in the Area
Average Home Value in this Area
Purchase History
| Date | Type | Sale Price | Title Company |
|---|---|---|---|
| Deed | $160,000 | Stewart Title | |
| Gift Deed | -- | None Available | |
| Warranty Deed | $107,000 | -- |
Source: Public Records
Mortgage History
| Date | Status | Loan Amount | Loan Type |
|---|---|---|---|
| Open | $150,000 | Construction | |
| Previous Owner | $109,300 | VA |
Source: Public Records
Property History
| Date | Event | Price | Change | Sq Ft Price |
|---|---|---|---|---|
| 07/08/2025 07/08/25 | For Sale | $305,000 | +90.6% | $321 / Sq Ft |
| 05/19/2025 05/19/25 | Sold | $160,000 | 0.0% | $168 / Sq Ft |
| 05/05/2025 05/05/25 | Pending | -- | -- | -- |
| 05/05/2025 05/05/25 | For Sale | $160,000 | -- | $168 / Sq Ft |
Source: Real Estate Information Network (REIN)
Tax History Compared to Growth
Tax History
| Year | Tax Paid | Tax Assessment Tax Assessment Total Assessment is a certain percentage of the fair market value that is determined by local assessors to be the total taxable value of land and additions on the property. | Land | Improvement |
|---|---|---|---|---|
| 2024 | $1,874 | $185,500 | $90,000 | $95,500 |
| 2023 | $1,496 | $171,400 | $80,000 | $91,400 |
| 2022 | $1,481 | $146,600 | $65,000 | $81,600 |
| 2021 | $1,293 | $123,100 | $55,000 | $68,100 |
| 2020 | $1,240 | $118,100 | $55,000 | $63,100 |
| 2019 | $1,210 | $115,200 | $55,000 | $60,200 |
| 2018 | $1,223 | $109,800 | $50,000 | $59,800 |
| 2017 | $1,184 | $112,800 | $50,000 | $62,800 |
| 2016 | $1,166 | $111,000 | $50,000 | $61,000 |
| 2015 | $1,153 | $109,800 | $50,000 | $59,800 |
| 2014 | $967 | $92,100 | $50,000 | $42,100 |
Source: Public Records
Agents Affiliated with this Home
-
Jai Johnson

Seller's Agent in 2025
Jai Johnson
EXIT Realty Central
(757) 241-5569
4 in this area
54 Total Sales
Map
Source: Real Estate Information Network (REIN)
MLS Number: 10581865
APN: 0121002005080
Nearby Homes
- 402 Stalham Rd Unit A
- 408 Oaklette Dr
- 508 Stalham Rd
- 3006 Mayon Dr
- 1319 Wingfield Ave
- 1408 Tatemstown Rd
- 2915 Berkley Ave
- 2609 Harling Dr
- 1000 Wingfield Ave
- 2807 Eustis Ave
- 811 Wingfield Ave
- Lot Angora Dr
- 1118 Myrtle Ave
- 903 Bethel Rd
- 1317 Yeadon Rd
- 1207 Drayton Rd
- 409 Wingfield Ave
- 1210 Drayton Ct
- 1214 Drayton Ct
- 1103 Bethel Rd
