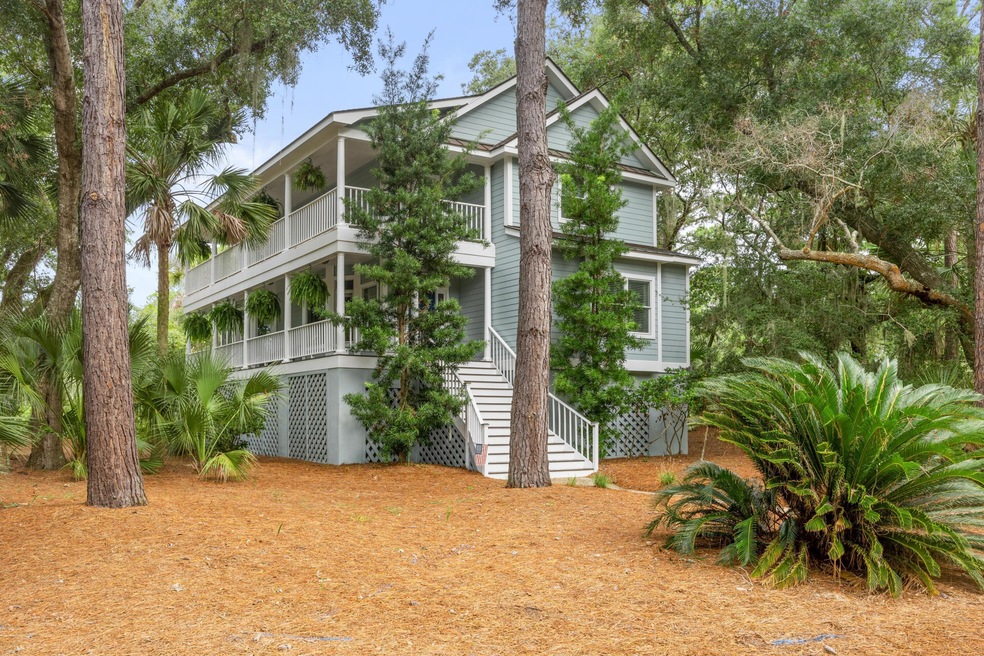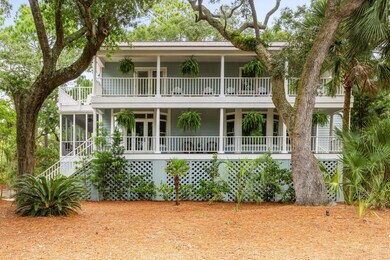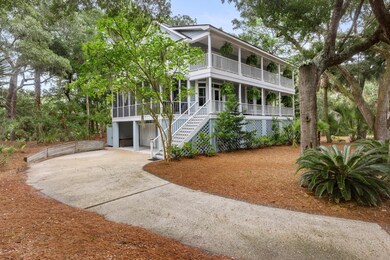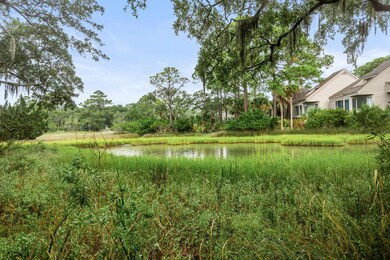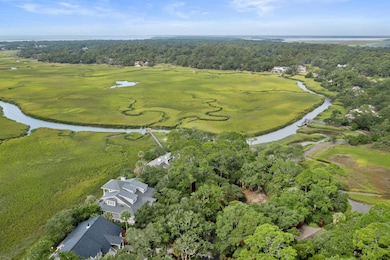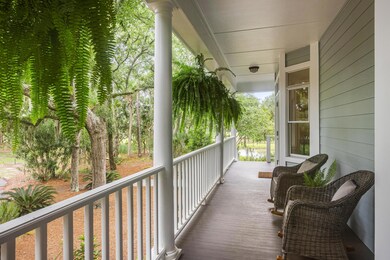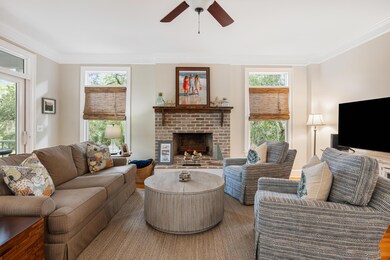
3006 Rascal Run Ct Johns Island, SC 29455
Highlights
- Marina
- Golf Course Community
- Fitness Center
- Boat Dock
- Equestrian Center
- 2-minute walk to Crab Dock
About This Home
As of October 2022Classic Charleston ''Single'' with the perfect amount of Lowcountry charm, nestled under ancient Live Oak trees and overlooking a serene marsh view with an abundance of wildlife. This home sits on a corner lot, is adjacent to conserved Greenspace, and will never have anyone on either side or behind, affording permanent privacy! With double piazzas, a screened porch, and a second floor open deck, this home has a ton of outdoor living space to enjoy the nearby ocean breezes and salt air. The interior has an open floor plan, tall ceilings, crown mouldings, and hardwood flooring throughout. The large, open kitchen has all stainless steel appliances, granite countertops, ceramic tile backsplash, under cabinet lighting, barstool seating, pendant lighting, wall oven, electric cooktop, ...pantry, and a breakfast area. The kitchen is open to the extra dining area as well as the living room making this the perfect house to entertain! Everyone gravitates towards the chef! The living room has a wood burning fireplace with carolina brick surround and custom wood mantel, bamboo shades, and two large sliding doors to watch the view! The large screened porch is just off of the living/dining area and has plenty of room for sitting and dining while enjoying the marsh and birds. There is a three-elevator that visits the garage to the 2nd floor of the home. There is a guest bedroom on the first floor that has an en suite bathroom that also has a door into the hallway to double as a powder room for guests. There are two large master suites upstairs, both with large bathrooms, soaking tubs as well as standing showers in both. Both masters have access to the upstairs wrap-around piazza. The marshfront master bedroom also has vaulted ceilings, a walk-in closet, as well as the addition of a private deck. Also, there is a "bunk room" for extra sleeping guests upstairs that gets a great deal of use! It could also double as a crib room for families with small children or a private office. There is a 3 car garage with a ton of room for storing all of your beach toys, bikes, and fun necessities. The foundation is a lowcountry oyster tabby, the roof is asphalt shingle, but with decorative copper roofing on the facade of the home. The driveway is also a lowcountry oyster tabby with brick border for the perfect lowcountry look. The exterior and trim of the home was just completely re-painted in 2022. Landscape uplighting was also installed to highlight the gorgeous Live Oak trees at night! Just across the street is the kayak launch/landing as well as the crabbing dock and ocean deck for the best sunsets in SC. If you are looking for Charleston charm, privacy, great location, and views, this is the home for you! This home is being sold mostly furnished with a list of sellers exclusions.
Last Agent to Sell the Property
Akers Ellis Real Estate LLC License #58859 Listed on: 08/26/2022
Home Details
Home Type
- Single Family
Est. Annual Taxes
- $4,133
Year Built
- Built in 1998
Lot Details
- 0.26 Acre Lot
- Property fronts a marsh
- Cul-De-Sac
- Elevated Lot
HOA Fees
- $208 Monthly HOA Fees
Parking
- 3 Car Attached Garage
- Garage Door Opener
Home Design
- Traditional Architecture
- Charleston Architecture
- Raised Foundation
- Architectural Shingle Roof
- Asphalt Roof
- Copper Roof
- Cement Siding
Interior Spaces
- 2,618 Sq Ft Home
- 2-Story Property
- Smooth Ceilings
- High Ceiling
- Ceiling Fan
- Wood Burning Fireplace
- Thermal Windows
- Window Treatments
- Insulated Doors
- Entrance Foyer
- Living Room with Fireplace
- Combination Dining and Living Room
- Exterior Basement Entry
Kitchen
- Eat-In Kitchen
- Dishwasher
Flooring
- Wood
- Ceramic Tile
Bedrooms and Bathrooms
- 3 Bedrooms
- Walk-In Closet
- 3 Full Bathrooms
- Garden Bath
Laundry
- Dryer
- Washer
Outdoor Features
- Wetlands on Lot
- Balcony
- Screened Patio
- Exterior Lighting
- Front Porch
Schools
- Angel Oak Elementary School
- Haut Gap Middle School
- St. Johns High School
Horse Facilities and Amenities
- Equestrian Center
Utilities
- Cooling Available
- Heat Pump System
Community Details
Overview
- Club Membership Available
- Seabrook Island Subdivision
- RV Parking in Community
Amenities
- Clubhouse
- Community Storage Space
- Elevator
Recreation
- Boat Dock
- RV or Boat Storage in Community
- Marina
- Golf Course Community
- Golf Course Membership Available
- Tennis Courts
- Fitness Center
- Community Pool
- Park
- Trails
Security
- Security Service
- Gated Community
Ownership History
Purchase Details
Home Financials for this Owner
Home Financials are based on the most recent Mortgage that was taken out on this home.Purchase Details
Home Financials for this Owner
Home Financials are based on the most recent Mortgage that was taken out on this home.Purchase Details
Purchase Details
Purchase Details
Purchase Details
Similar Homes in Johns Island, SC
Home Values in the Area
Average Home Value in this Area
Purchase History
| Date | Type | Sale Price | Title Company |
|---|---|---|---|
| Deed | $1,125,000 | -- | |
| Deed | $757,000 | None Available | |
| Deed | $410,000 | -- | |
| Deed | $820,000 | None Available | |
| Foreclosure Deed | $235,000 | None Available | |
| Deed | -- | None Available |
Property History
| Date | Event | Price | Change | Sq Ft Price |
|---|---|---|---|---|
| 10/03/2022 10/03/22 | Sold | $1,125,000 | -6.2% | $430 / Sq Ft |
| 09/01/2022 09/01/22 | For Sale | $1,199,000 | 0.0% | $458 / Sq Ft |
| 08/31/2022 08/31/22 | Pending | -- | -- | -- |
| 08/26/2022 08/26/22 | For Sale | $1,199,000 | +58.4% | $458 / Sq Ft |
| 07/22/2020 07/22/20 | Sold | $757,000 | 0.0% | $289 / Sq Ft |
| 06/22/2020 06/22/20 | Pending | -- | -- | -- |
| 02/04/2020 02/04/20 | For Sale | $757,000 | -- | $289 / Sq Ft |
Tax History Compared to Growth
Tax History
| Year | Tax Paid | Tax Assessment Tax Assessment Total Assessment is a certain percentage of the fair market value that is determined by local assessors to be the total taxable value of land and additions on the property. | Land | Improvement |
|---|---|---|---|---|
| 2023 | $4,133 | $67,500 | $0 | $0 |
| 2022 | $7,759 | $34,070 | $0 | $0 |
| 2021 | $7,669 | $34,070 | $0 | $0 |
| 2020 | $6,063 | $27,220 | $0 | $0 |
| 2019 | $5,543 | $23,670 | $0 | $0 |
| 2017 | $5,246 | $23,670 | $0 | $0 |
| 2016 | $5,043 | $23,670 | $0 | $0 |
| 2015 | $4,781 | $23,670 | $0 | $0 |
| 2014 | $8,903 | $0 | $0 | $0 |
| 2011 | -- | $0 | $0 | $0 |
Agents Affiliated with this Home
-
Emery Macpherson
E
Seller's Agent in 2022
Emery Macpherson
Akers Ellis Real Estate LLC
(843) 768-9844
194 in this area
279 Total Sales
-
James Badia

Buyer's Agent in 2022
James Badia
Pam Harrington Exclusives
(843) 817-8838
15 in this area
62 Total Sales
-
Stuart Rumph

Seller's Agent in 2020
Stuart Rumph
Seabrook Island Real Estate
(843) 906-2110
351 in this area
357 Total Sales
Map
Source: CHS Regional MLS
MLS Number: 22022673
APN: 149-05-00-055
- 1413 Dune Loft Villas
- 1505 Marsh Haven
- 1248 Creek Watch Trace
- 1242 Creek Watch Trace
- 2123 Kings Pine Dr
- 3110 Upda Creek
- 2942 Seabrook Island Rd
- 3232 Seabrook Island Rd
- 2755 Old Oak Walk
- 2105 Loblolly Ln
- 3064 Marshgate Dr
- 2340 Marsh Hen Dr
- 3067 Marshgate Dr
- 2824 Old Drake Dr
- 1111 Ocean Forest Ln
- 2938 Old Drake Dr
- 2932 Old Drake Dr
- 2160 Royal Pine Dr
- 2221 Oyster Catcher Ct
- 3121 Marshgate Dr
